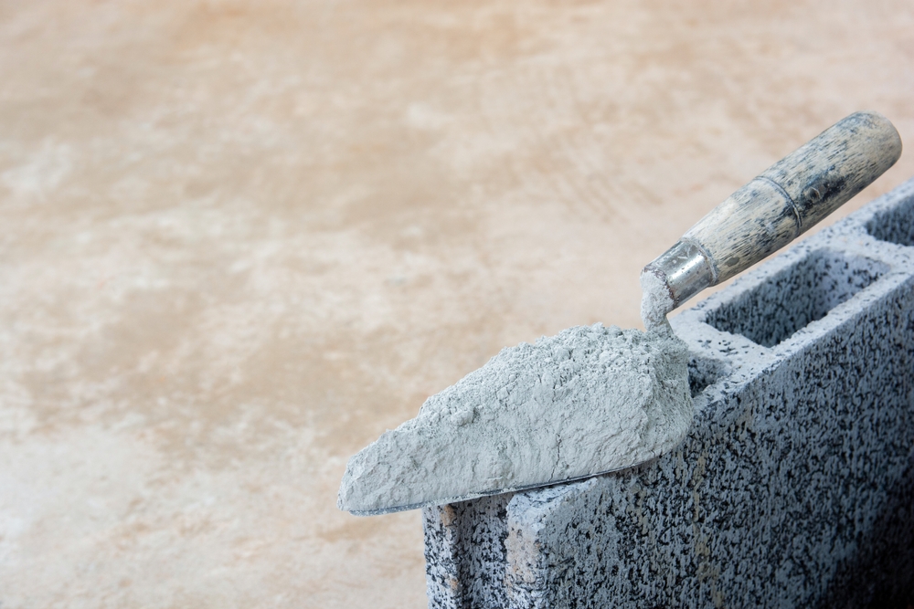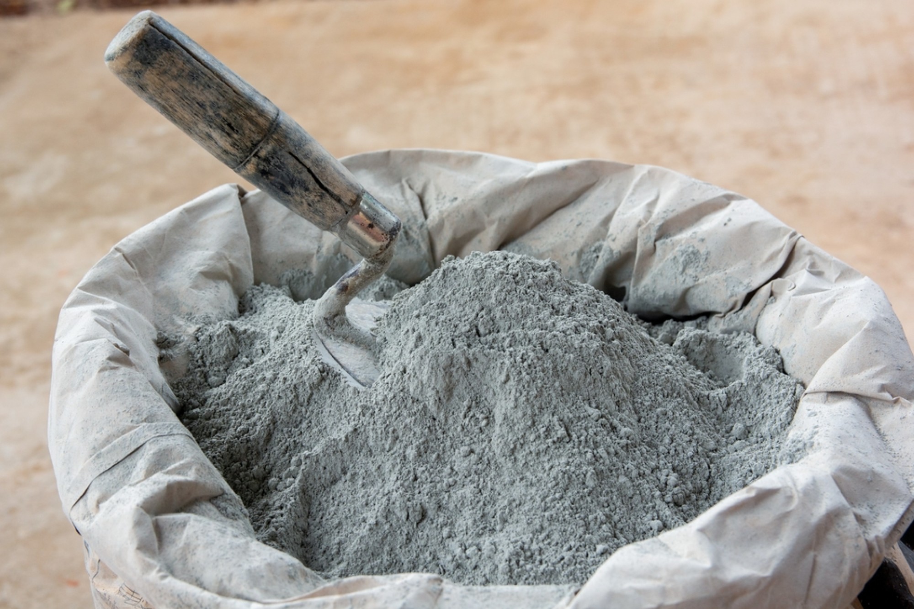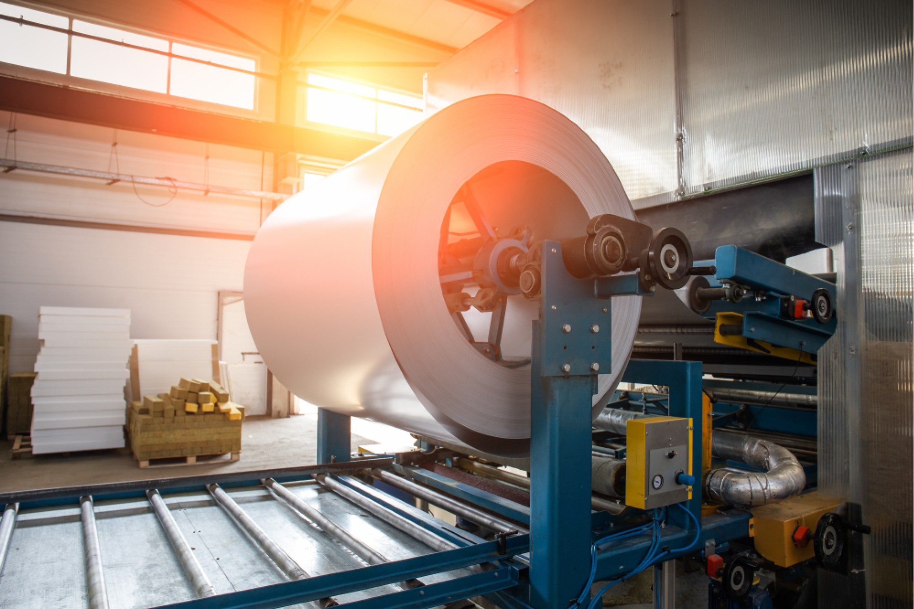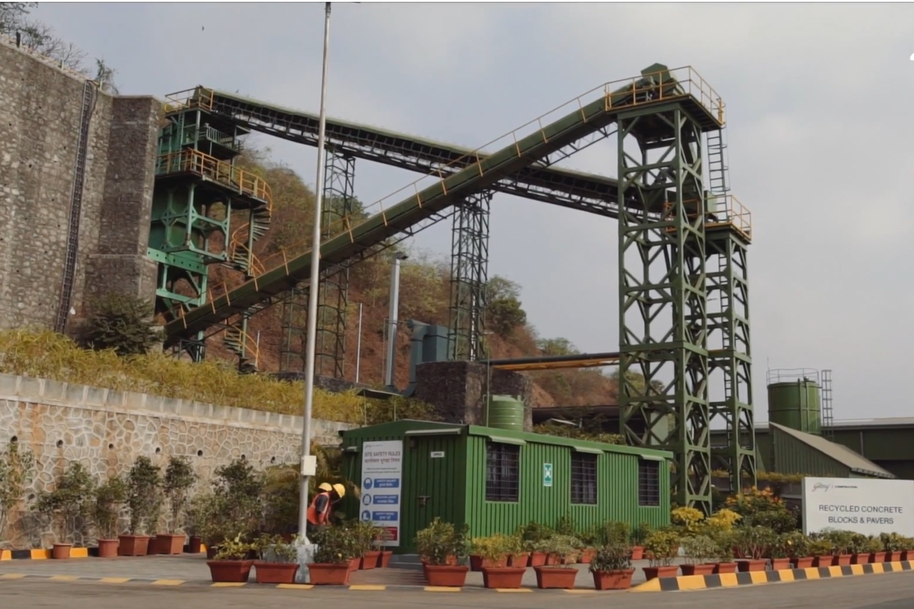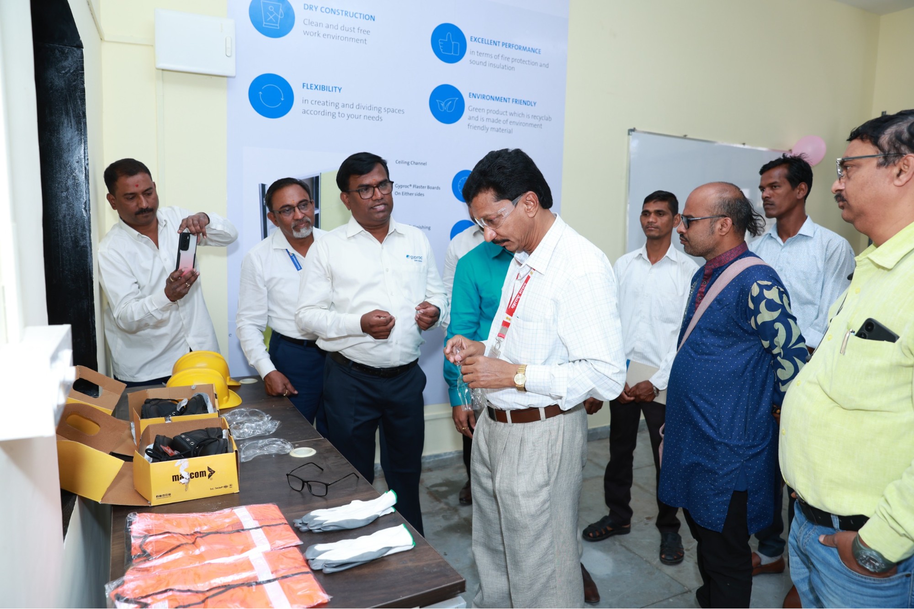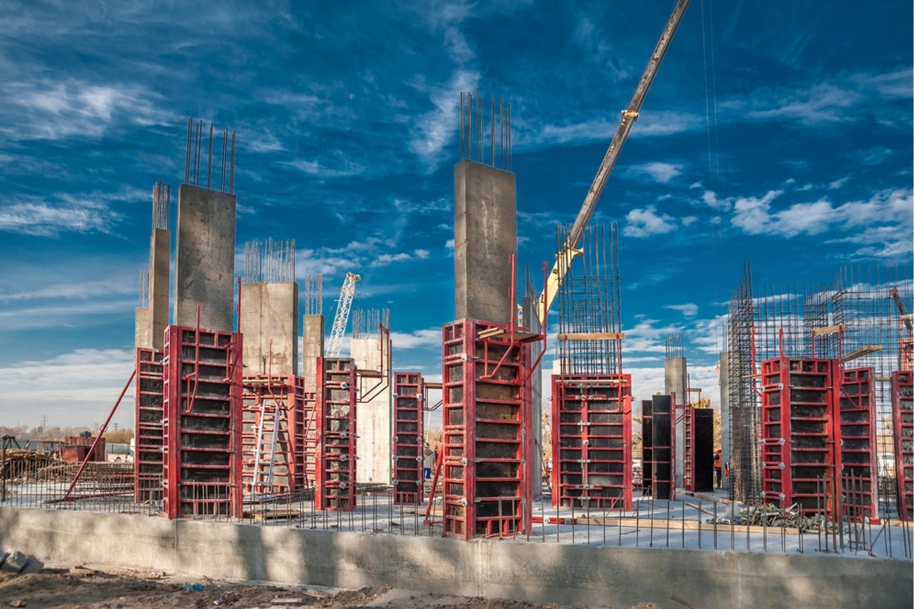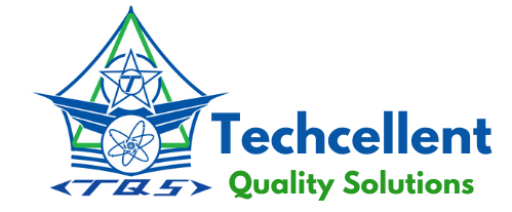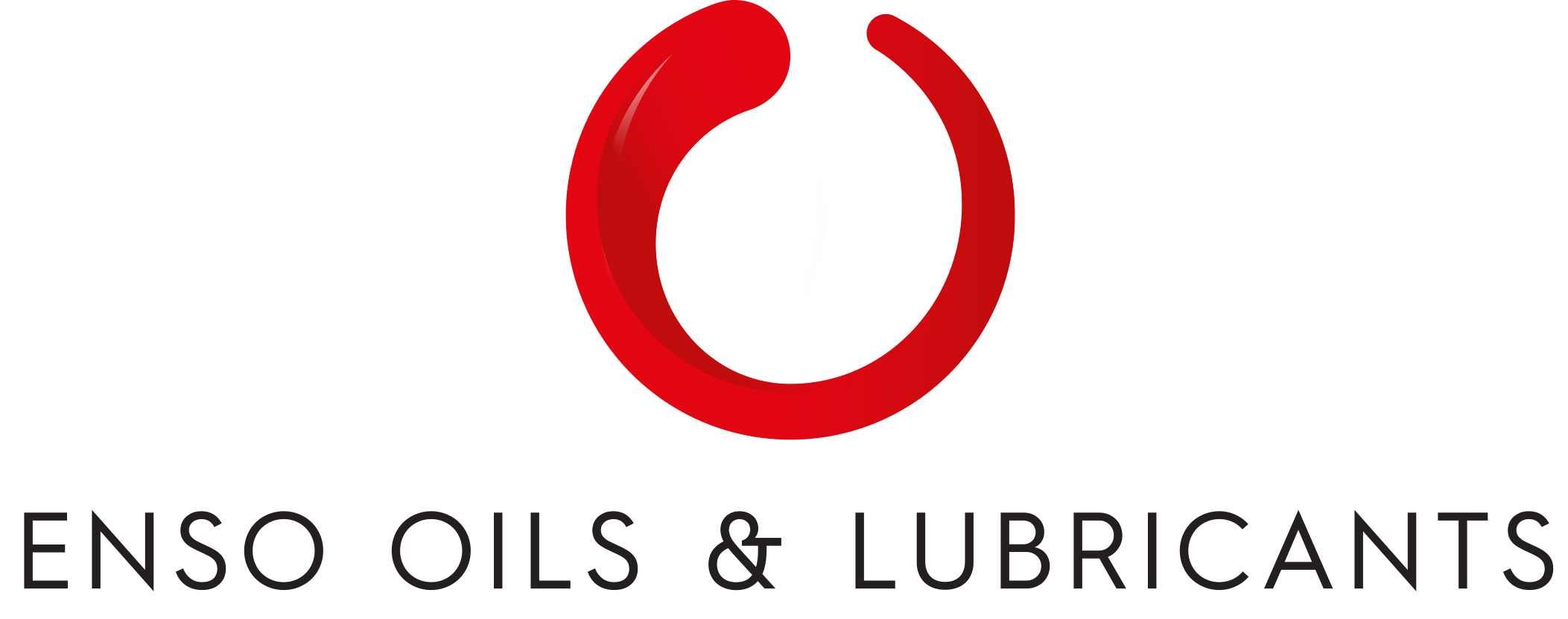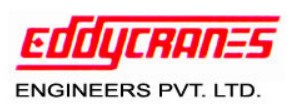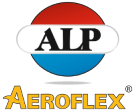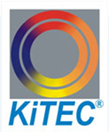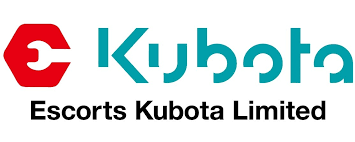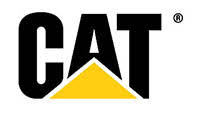Aakruti Tenso Structures executes entry canopy of 5-Star hotel amidst all odds
By Edit Team | May 28, 2014 6:43 am SHARE
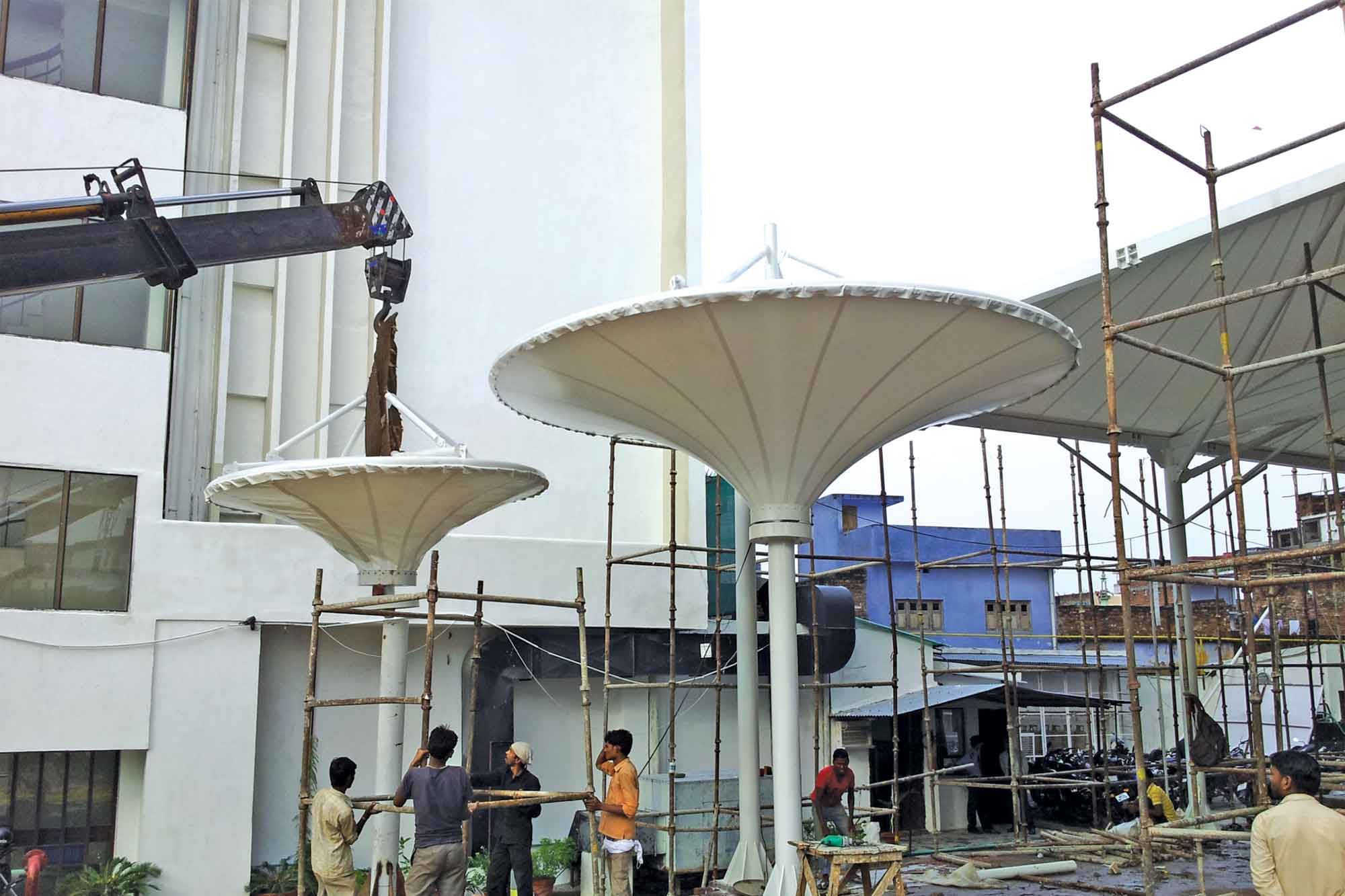
Despite several challenges, Mumbai-based Aakruti Tenso Structures & Façade Pvt. Ltd. has been able to seamlessly integrate old and new facility at Hotel Tulip Star, Lucknow
Requirements
In the heart of the City of Nawabs, the 4-Star hotel Tulip Star plans an expansion with added capacity of 200 rooms in 5-Star category in an open plot attached to existing hotel.
The requirement was to seamlessly integrate old and new facility with all-weather roof covering to allow all season movements for guest and service staff.
Here, the challenge was to be within framework of local development control body regulations, apart from strict restrictions from fire departments in terms of minimum height of the structure, clear unobstructed entry ways for fire engine movements in case of emergency.
There was a huge off-set between old and new buildings due to set back rules for the new developments. Hence the entrances of the two structures were out of line by at least 10 metres. There were no CAD structural details available for glass cladded old building. Also there were no drawings prepared with details showing both the buildings.
Challenge
In absence of any structural details for old buildings, the challenge was to design a tensile fabric roof with almost no structural columns along fire engine pathway. There was no structural support from old building also. The civil work for the new building did not follow best workmanship practices. So, the bigger challenge was to fabricate modules at workshops and assemble at site without any modification and delay.
Area
Total open area to be covered was roughly 425 sq. metres.
Solution
Aakruti Tenso Structures & Façade Pvt. Ltd. divided the area in to two different zones. Rather than trying to align the skewed entrances, the company suggested two different fabric canopies individually aligned to respective hotel buildings. The connection was established with series of overlapping inverted cones against tensile architecture.
To highlight the entry canopy of the new hotel building, Aakruti suggested tensile membrane architectural design form having two interconnected, slanted cones. The hotel orientationdemanded trapezoidal-shaped entry canopy divided into two unequal connected conical fabric structures.
Design analysis
The entry canopy was designed to start from the new building from a beam running across the suggested entry leading to reception lobby. Total span of the canopy was 20 metres with an intermediate RCC column right in the middle. Sufficient slope of 200 mm (angle) was introduced along the length of canopy so that water can move to the outer edges of the entry canopy. The tensile fabric canopy was supported on the outer edges by three steel columns which in-turn was fixed on the RCC beam casted along the boundary of the proposed hotel plot. The height difference of one metre was introduced in the canopy with over-hanging span varying from 12 metres to 22 metres.
Detailed analysis of the structure was carried out with FEM software. In absence of local codes for governing construction of tensile membrane structures, British standards were followed to generate wind loads depending on geometry, height of structure, height from sea level, distance from sea, surface roughness, topology etc. The wind pressure for wind speed of 110 km/hr and various other factors were also considered.
Once structure was analysed, the dimensional detailing of each individual structural members were carried out after STAAD analysis depending on the maximum load generated in load combinations. Auto CADD 2011 was used for detailing and drafting purposes
Primary structure
The primary structure was selected to be hollow tubular square sections 150 X 150-mm in size for all the beams whereas vertical columns were fabricated from round hollow section of 219 mm diameter and 8 mm thickness. The top flat edge of the 150 X 150-mm beam was used to fix the fabric fixed edges and electrical supply wires for RGB LED.
The top ring diameter 600-mm supported on diameter 115-mm mast which in-turn was supported by four radial members from each of the corner, having diameter 140-mm through asliding joint in the centre to enable pre-tensioning while tensile membrane installation.
Fabric details
The Ferrari 902S, PVC-coated fabric was patterned radially in all 30/36 patterns depending on the size of the cone. To absorb higher stresses toward the ring centre the fabric was reinforced with another layer of 902S membrane patterned in floral shape.
The fabric was fixed on the top edge of the square beams with the help of clamping stainless steel strips of 40 X 8-mm, separated by neoprene rubber gaskets with the help of self-threading extra-large screws. The fabric was clamped to the central beil ring with the help of stainless steel nut bolts.
Installation
The foundations were the responsibilities of the purchaser. The steel structure was pre-fabricated in modules in Aakruti Tenso workshop based on the details provided. The exactfoundations details were sent to purchaser to cast the foundations in advance. All modules were transported to the site. There were huge deviations in the RCC structures of the new hotel building including non-aligned beam on which the canopy would start.
The foundation was casted after the material reached the site. The scaffoldings were not in the right conditions. The availability of cranes or hydra services was limited as location was highly populated and busy street. The company still managed to erect the structure within seven days. The epoxy painting was also carried out as planned.
By then the monsoon arrived and intermittent rains made Aakruti’s job more complicated. However, the company managed to clamp all the fabric edges in 30 hours. The fabric was lifted upward to avoid ponding.
The rest of installation was not that critical as inverted cones had no possibility of ponding. As the conical fabric was mechanically joined radially at the site with primary structure assembled, it took more than eight hours to complete each cone installation. Nevertheless, it was a great challenging experience for Aakruti to install the fabric in such unfriendly conditions.
Achievements
The project was completed within 45 days. The steel structure was installed at site in seven days even in unfavourable conditions. The fabric installation was carried out in rainy season. Final fabric installation took only 72 hours.
Cookie Consent
We use cookies to personalize your experience. By continuing to visit this website you agree to our Terms & Conditions, Privacy Policy and Cookie Policy.


