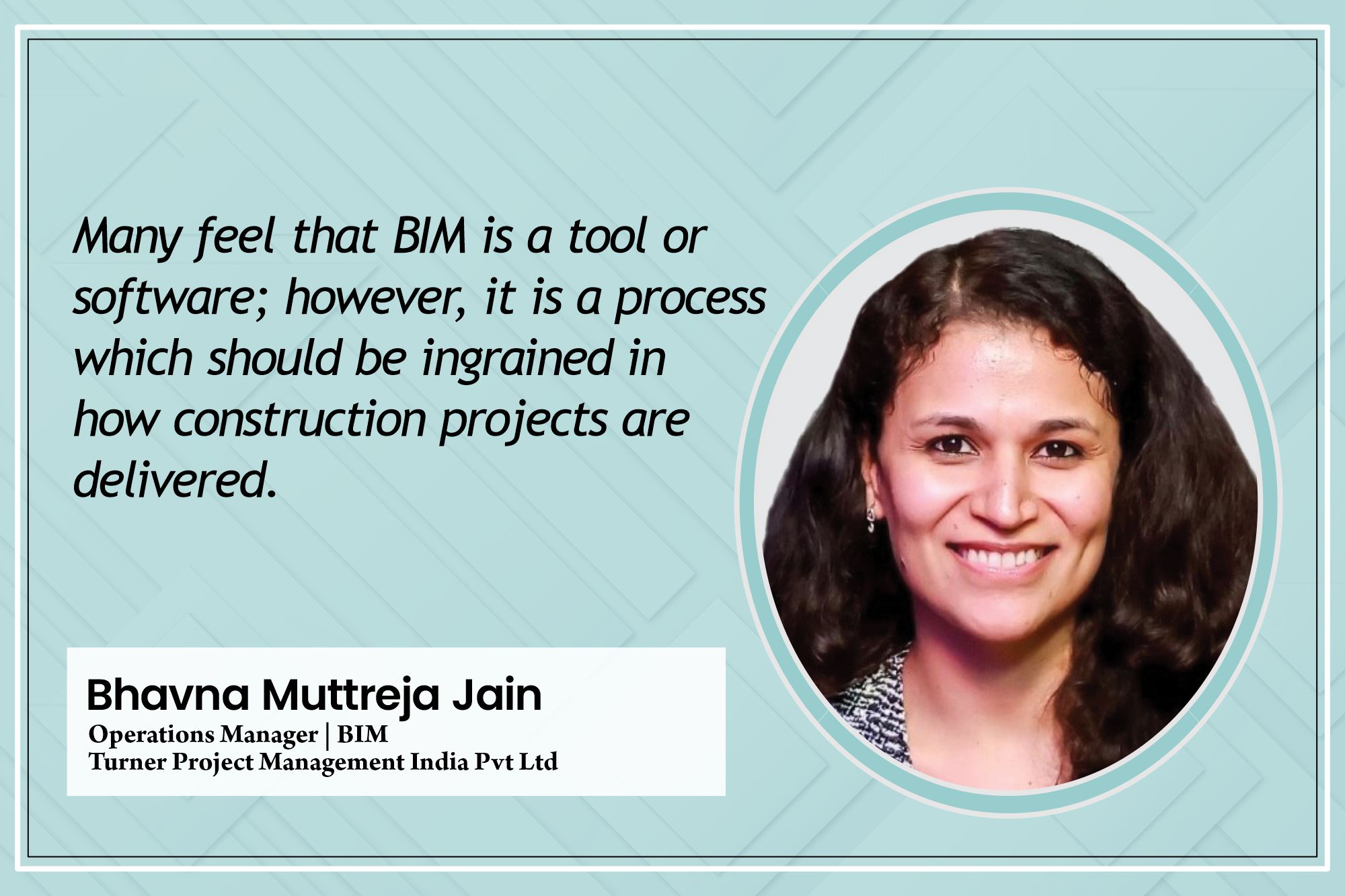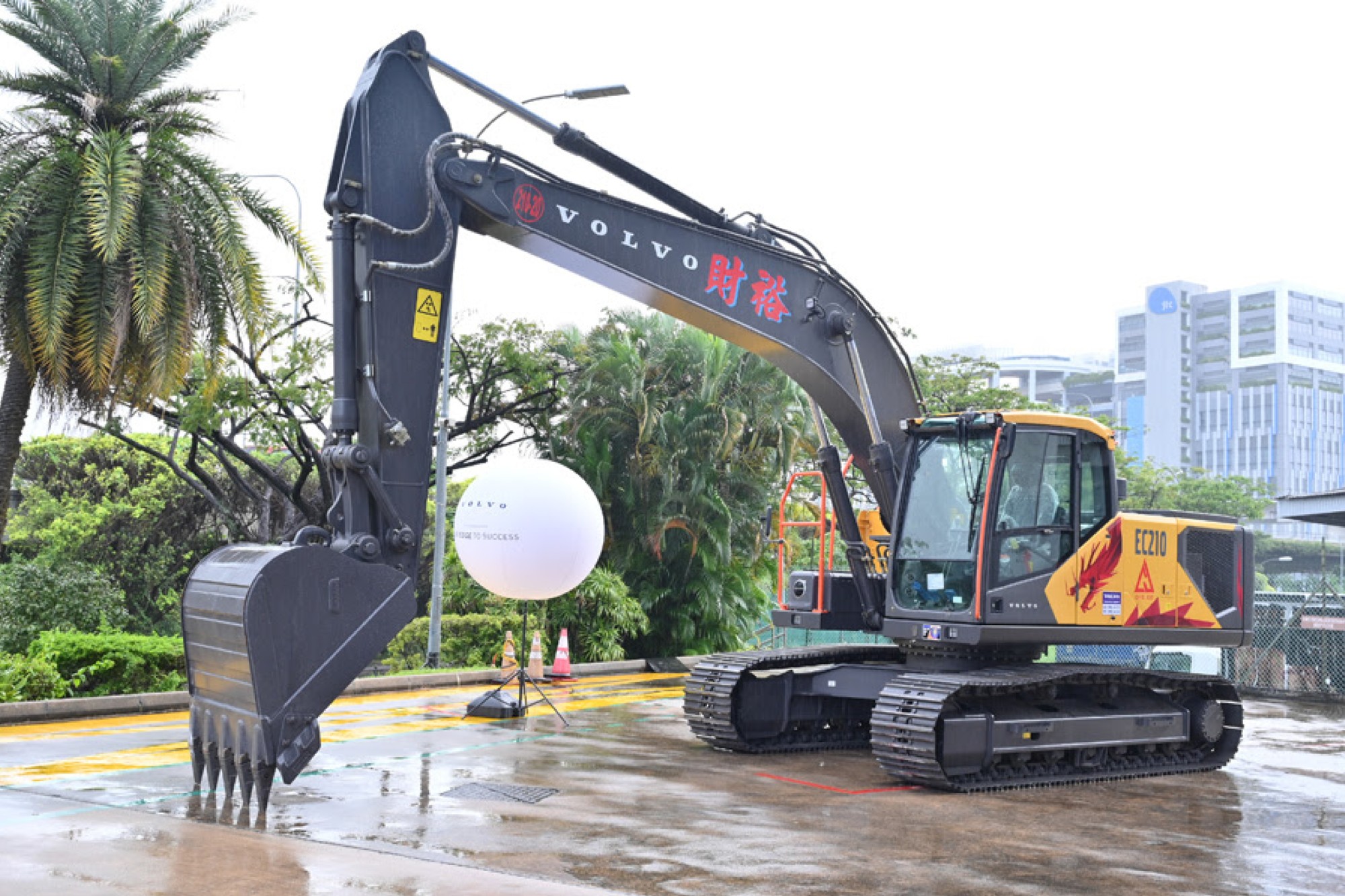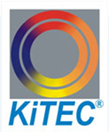BIM and virtual design technologies are elevating the construction industry
By Staff Report | December 27, 2024 6:58 pm SHARE

Building Information Modelling (BIM) creates a 3D, digital representation of a building, the Building Information Model, which includes physical and functional characteristics. BIM can be used throughout the lifecycle of a project, from planning, designing, and construction to operation and maintenance to create an exact virtual representation of a building.
While the concept of BIM has been around since the 1970s, its adoption and use have steadily increased since 2000. The shift from traditional 2D construction documentation to data-rich 3D models has facilitated better understanding and interdisciplinary coordination of complex building processes, accelerating project completion, lowering project costs, and improving quality and safety.
BIM can be described in different dimensions (3D, 4D, 5D, 6D, and 7D) and levels of development (LOD 100 to 500). LOD describes the level of completeness and detail that goes into the model at every stage of the design development process. LOD 100 and 200 refer to concept and schematic stage models, LOD 300/350 references a detailed design/good for construction model, LOD 400 refers to good for fabrication model, and LOD 500 is an as-built model.
4D refers to linking the schedule to the model to simulate logistics and construction progress. A 5D model is one where the dimension of cost is added to all the model elements and allows for dynamic cost estimation. 6D refers to using the model for sustainability analyses to assess the building’s environmental impact. 7D/Digital twin involves linking the model to BMS and integrating IoT devices on assets for building asset C operation management.
At Turner, BIM is an integral part of projects that are managed and delivered across the world. The technology supports and improves our core business of managing projects in preconstruction, construction, and operations. In the preconstruction phase, BIM applications include modelling, integration, clash detection, 4D scheduling, 5D estimating, 6D sustainability analyses, constructability reviews, and logistics planning. In the construction phase, models are updated based on shop drawing inputs and integrated into one model, wherein conflicts between elements from different disciplines are identified and resolved before work is executed at the site. Furthermore, cost, schedule, and resources are tracked using the BIM model (4D/5D). In the post-construction stage, a digital library of project information can be linked to the model instead of traditional binders C drawings. This model can be integrated with a BMS system so facilities managers and owners can use the model and associated data to manage and track their assets and building operations.
Turner is implementing BIM in several commercial, residential, aviation, hospitality, and mixed-use projects in India. In a 2 million sq ft commercial development in Bangalore, Turner has used BIM across all design and construction stages (LOD 200–400) for clash detection, extraction of clash-free 2D drawings, logistics planning, and baseline 4D simulations. For a 4 million sq ft mixed-use development in Kolkata, Turner uses BIM for logistics planning to enable works, construction and handover. Built conditions, which will be retained, have been modelled and used to inform the design of the architectural and MEPF services. Constructability reviews are also conducted using the models.
Our experience using the technology and multiple industry surveys have proved that BIM adoption has numerous benefits, including faster delivery, cost savings, improved coordination and collaboration, and overall better project safety and quality.
Cookie Consent
We use cookies to personalize your experience. By continuing to visit this website you agree to our Terms & Conditions, Privacy Policy and Cookie Policy.






































































