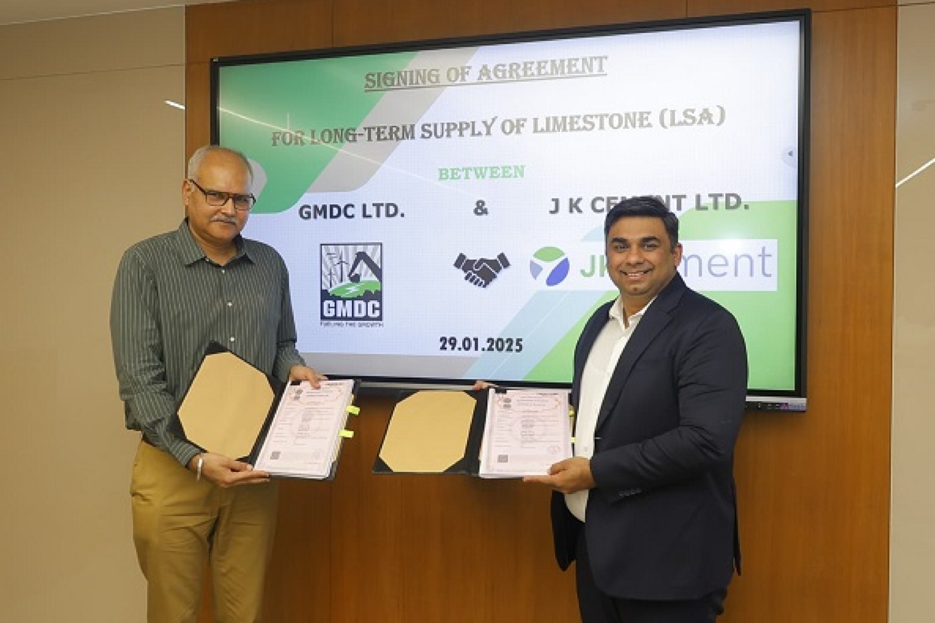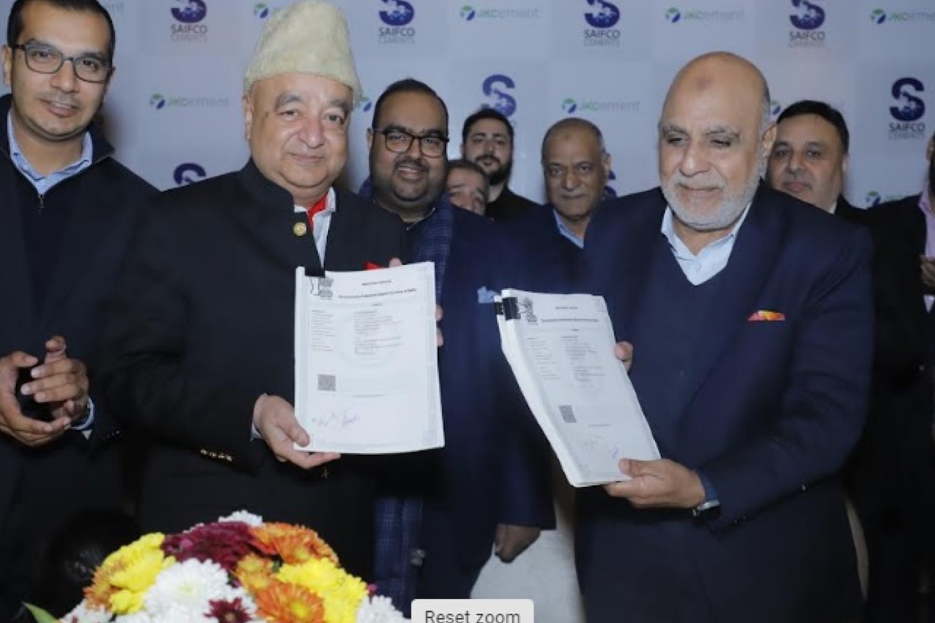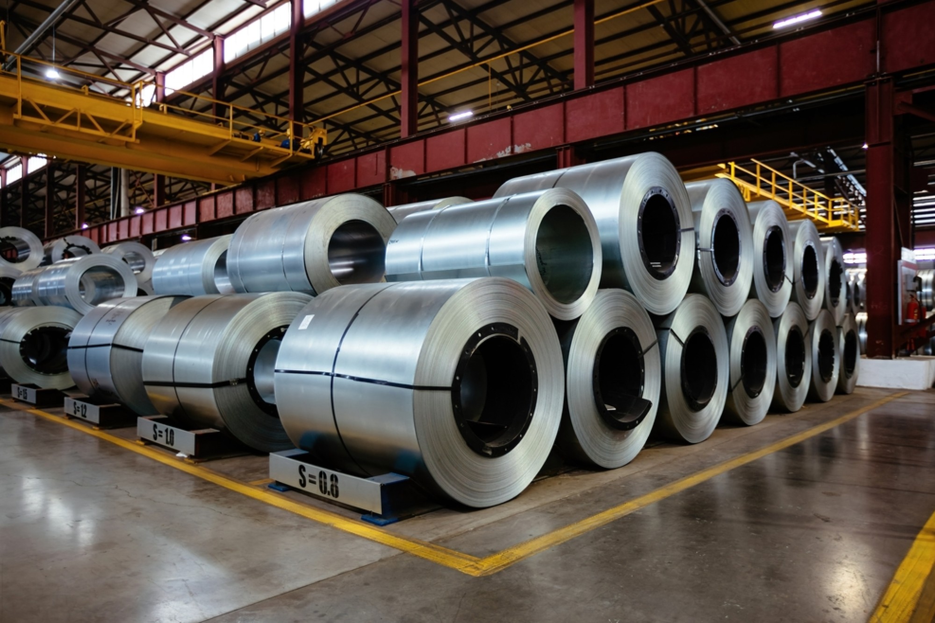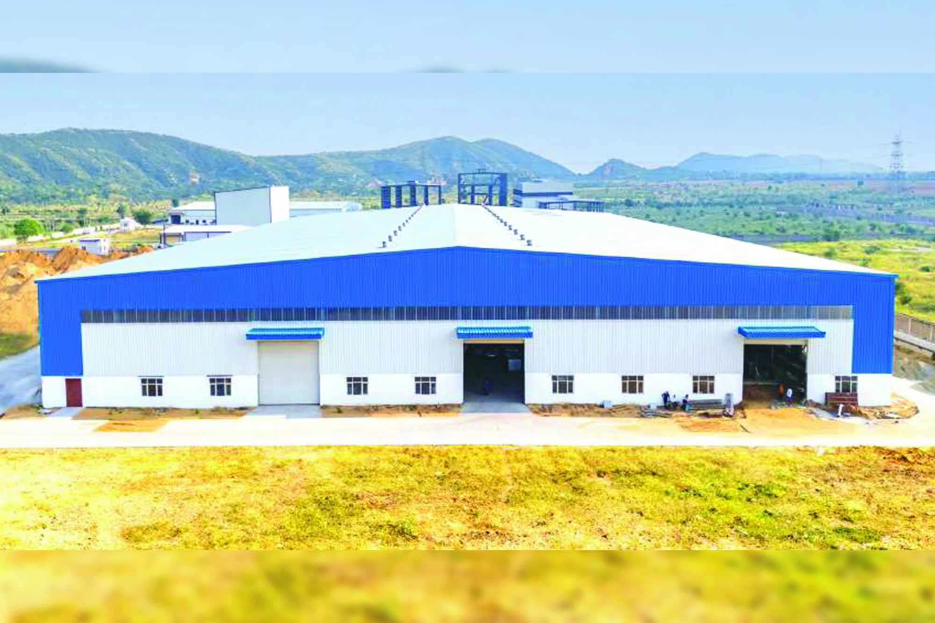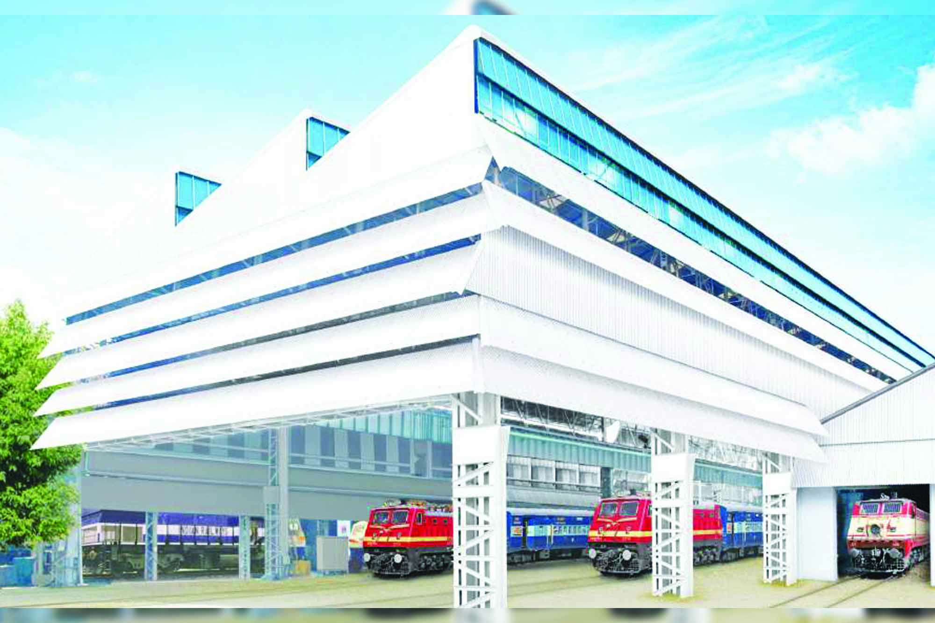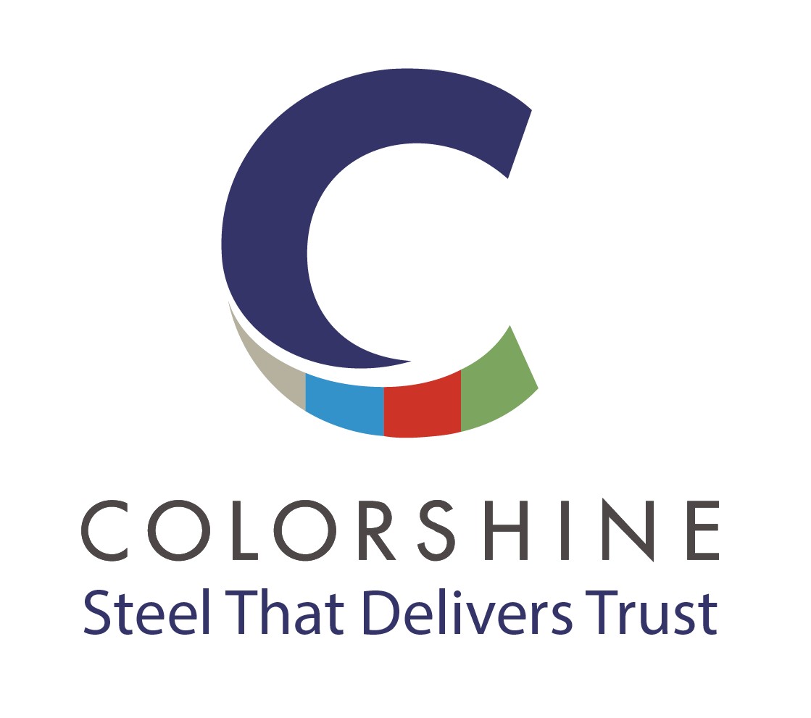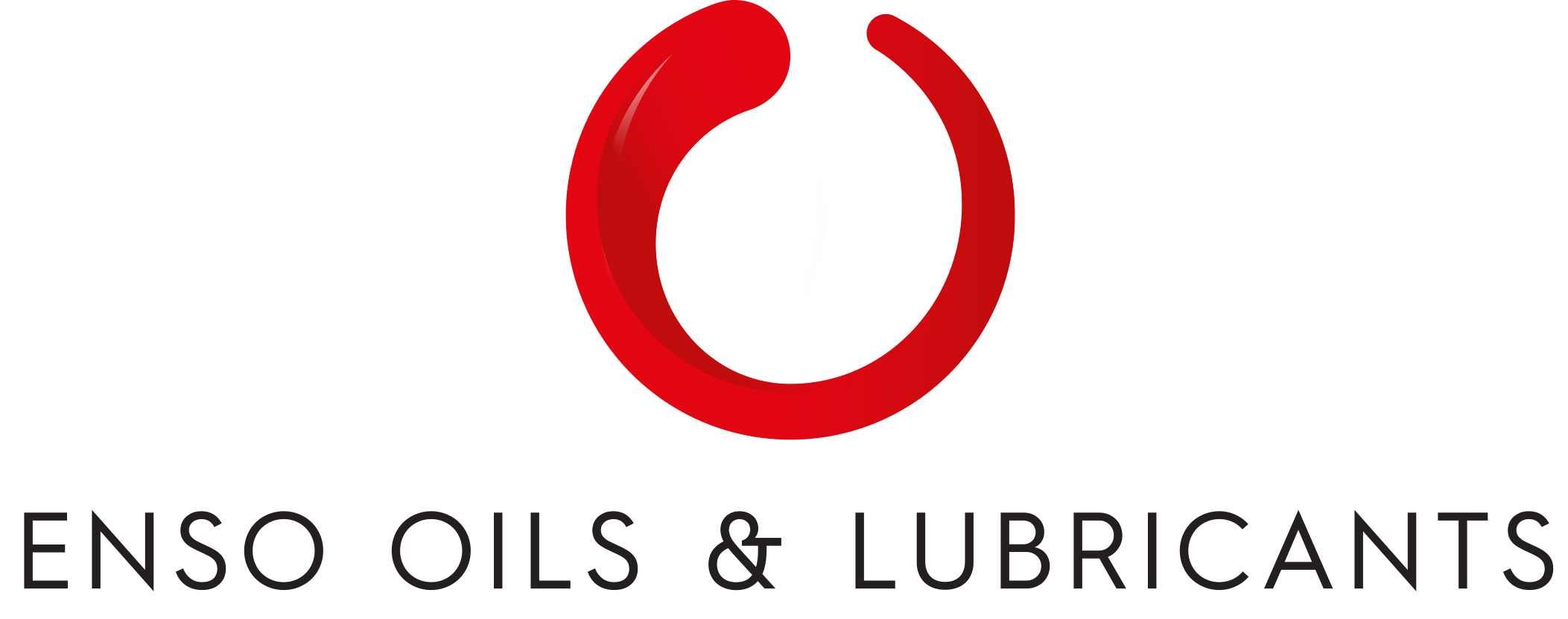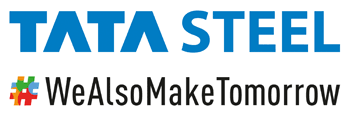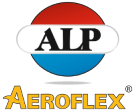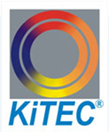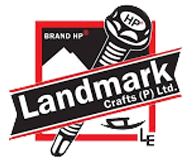Cutting-edge technologies make PEBs more sustainable
By Edit Team | October 17, 2023 10:40 am SHARE
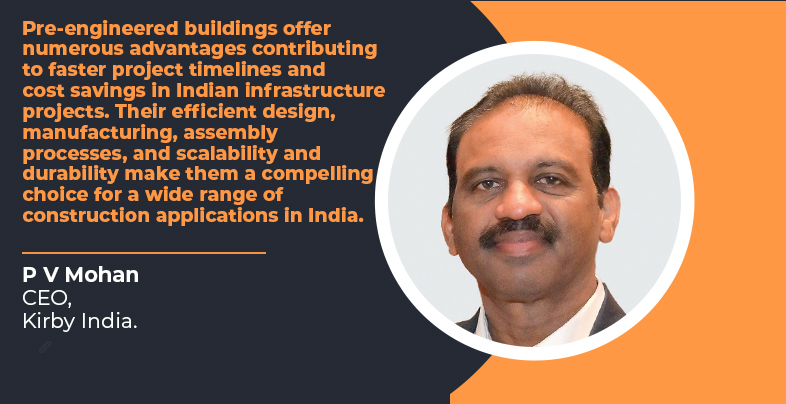
Pre-engineered buildings offer numerous advantages contributing to faster project timelines and cost savings in Indian infrastructure projects. Their efficient design, manufacturing, assembly processes, and scalability and durability make them a compelling choice for a wide range of construction applications in India.
In this insightful interview, we explore the multifaceted world of Pre-Engineered Buildings (PEB) in the Indian construction and infrastructure landscape and examine how PEBs balance efficiency and environmental challenges.
How do pre-engineered buildings contribute to faster project timelines and cost savings in Indian infrastructure?
Pre-Engineered Steel Buildings (PEB) have become increasingly favoured within India’s construction and infrastructure landscape, notably in manufacturing. This preference stems from their potential to expedite project timelines and offer cost benefits. Key factors that underscore PEB’s advantages are efficient design, swift production, rapid assembly, diminished labour needs, decreased material waste, energy efficiency, minimal upkeep, simplified expansion, adherence to regulations, resilience to weather, adept project management, stringent quality checks, predictable costs, and sustainable practices.
In summary, pre-engineered buildings offer numerous advantages, contributing to faster project timelines and cost savings in Indian infrastructure projects. Their efficient design, manufacturing, assembly processes, scalability, and durability make them a compelling choice for a wide range of construction applications in India.
What advanced fabrication techniques are employed to ensure precision and efficiency in pre-engineered structures?
Advanced manufacturing methods enhance accuracy and efficiency in creating pre-engineered buildings. These methods encompass utilising state-of-the-art technology and approaches to produce and assemble components with optimal precision, minimal waste and accelerated building timelines. Key methodologies in this realm comprise Computer-Aided Design (CAD) and Building Information Modeling (BIM), Laser Cutting and CNC Machining, Robotic Welding and Assembly, Pre-fabricated Panels and Modules, and the use of Advanced Materials. Incorporating 3D Printing and Additive Manufacturing, Automated Quality Control, and Digital Twin Technology also play a pivotal role. Furthermore, Lean Manufacturing Principles, Prefabrication and Modular Construction, GPS and Robotic Surveying are integral to these advanced manufacturing techniques.
Specialised jigs and templates are used to assist in the precise assembly of structural components, ensuring that they fit together seamlessly and meet design tolerances. These advanced fabrication techniques collectively improve precision, efficiency, and quality in constructing pre-engineered structures, making them a cost-effective and sustainable option for many building applications.
How are pre-engineered roofing systems engineered to optimise thermal insulation and energy efficiency?
Pre-engineered roofing systems are designed to optimise thermal insulation and energy efficiency through engineering principles and material choices. These systems are commonly used in commercial and industrial buildings to provide efficient and cost-effective roofing solutions. These roofing systems often incorporate high-quality insulation materials to prevent heat transfer with the thickness & density selected based on the location, terrain, local building codes, temperature range, etc
Many pre-engineered roofing systems are designed with roofs that reflect more sunlight and absorb less heat, reducing the building’s cooling load. Proper roof ventilation prevents heat buildup in the attic or roof space. Adequate ventilation helps maintain consistent indoor temperatures and reduces the load on HVAC systems.
The design of the roof on any pre-engineered steel building also impacts the thermal efficiency as sloped or pitched roofs with insulation at the ceiling level can be more energy-efficient when compared to roofs with insulation at the top of the ceiling.
Some pre-engineered roofing systems incorporate daylighting features such as skylights and light tubes. These elements allow natural light to enter the building. Sustainable practices like adding solar panels can further enhance the energy efficiency of pre-engineered roofing systems.
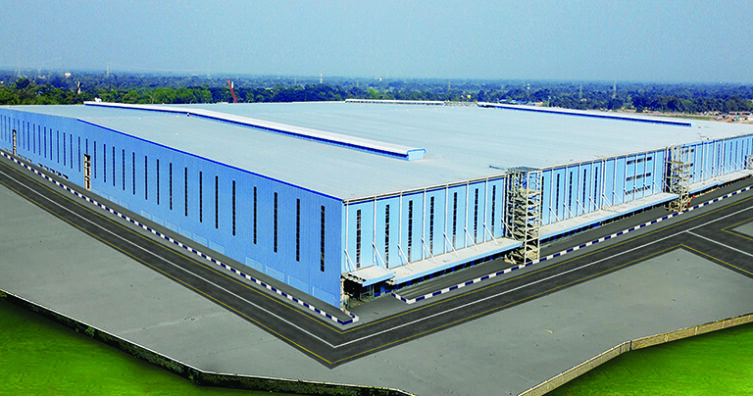
What role does CAD play in enhancing the accuracy and complexity of pre-engineered building components?
Computer Aided Design (CAD) is vital in enhancing PEB components’ accuracy and complexity in several ways. CAD software enables engineers and designers to create highly accurate and precise 2D and 3D models of building components. This precision is essential for ensuring that components fit together seamlessly during construction.
CAD allows for creating intricate shapes, curves, and patterns that would be difficult to achieve manually. This is especially important for achieving the desired aesthetics and functionality of the building to be incorporated into the complex architectural designs.
CAD software supports parametric modelling, where changing one design aspect automatically updates related components, reducing errors and inconsistencies. It also facilitates the creation of digital prototypes, which can be used to visualise and test building components before manufacturing. Other features include material optimisation, simulation and analysis, iterative design, documentation and detailing, collaboration, integration with manufacturing processes, etc.
These capabilities contribute to the efficient and cost-effective design and construction of pre-engineered steel buildings while maintaining high accuracy and complexity as required by the project.
Can you elucidate the structural engineering principles that enable pre-engineered buildings to withstand heavy loads and harsh environmental conditions in India?
PEBs are designed to withstand heavy loads and harsh environmental conditions by incorporating sound structural engineering principles while providing cost-effective and durable solutions for various applications. In India, where factors like monsoons, high winds, earthquakes, and heavy snow loads are common, these principles play a critical role in ensuring the safety and durability of PEBs. Some fundamental structural engineering principles and considerations for PEBs in India include site-specific analysis, seismic design, wind resistance, foundation design, material selection, efficient structural systems, quality control, fire resistance, thermal insulation, drainage and waterproofing, regular maintenance, etc.
Cookie Consent
We use cookies to personalize your experience. By continuing to visit this website you agree to our Terms & Conditions, Privacy Policy and Cookie Policy.




