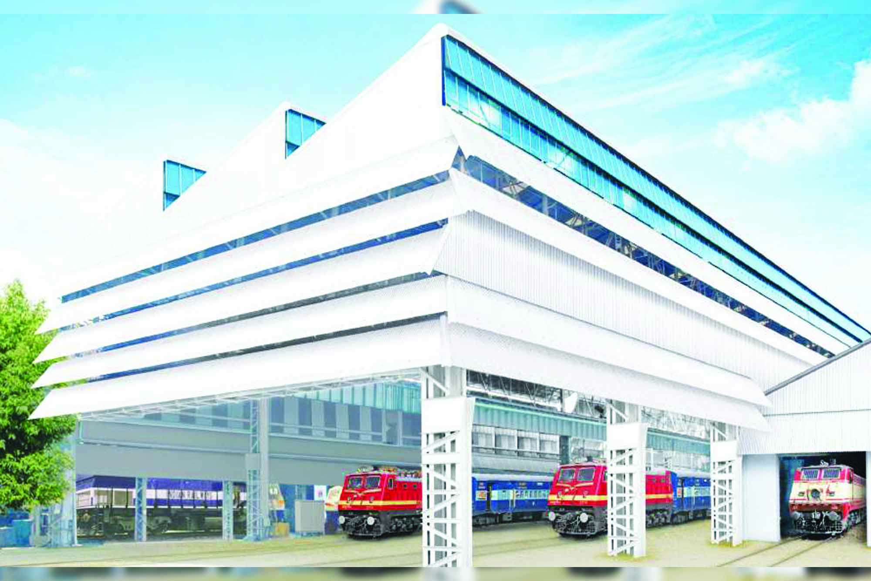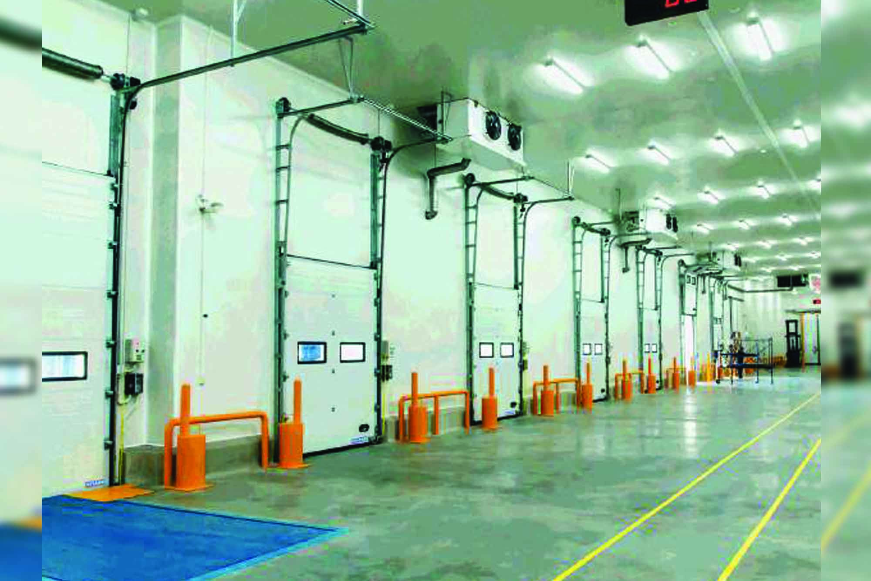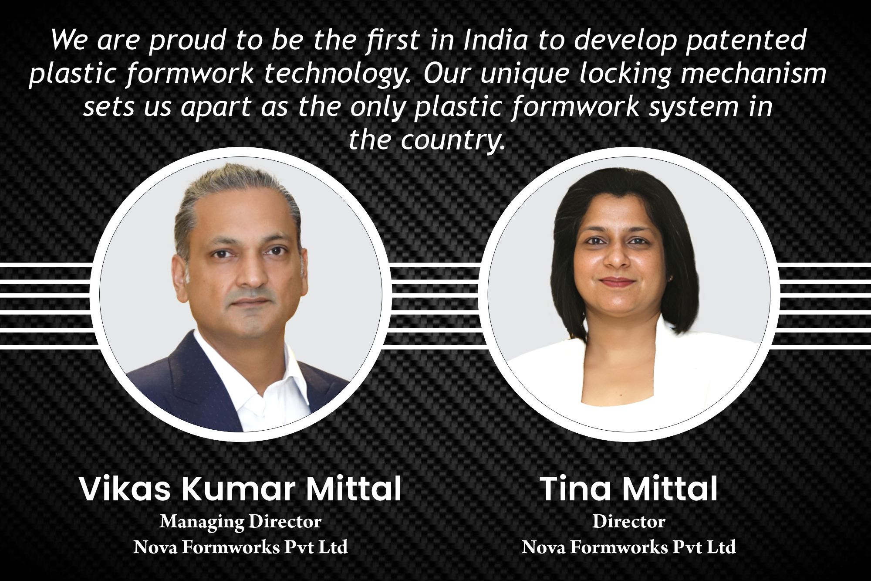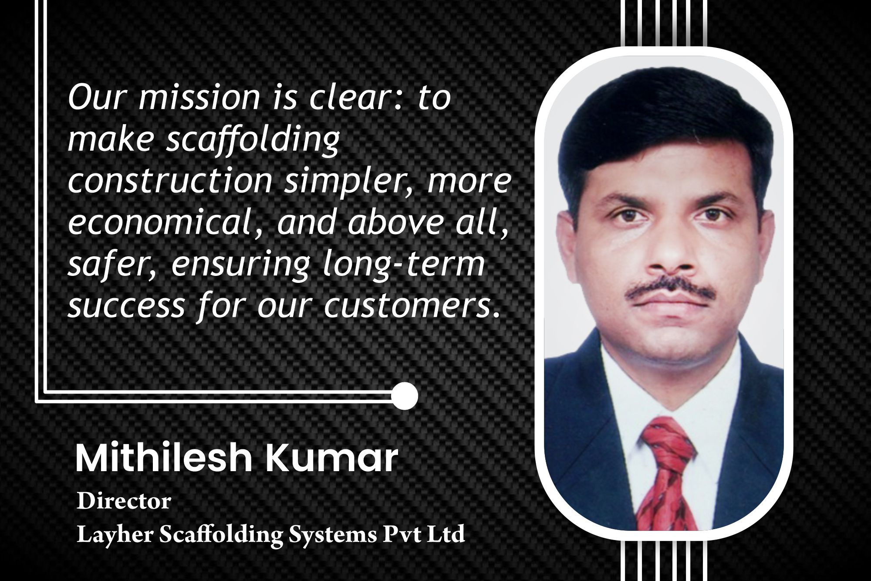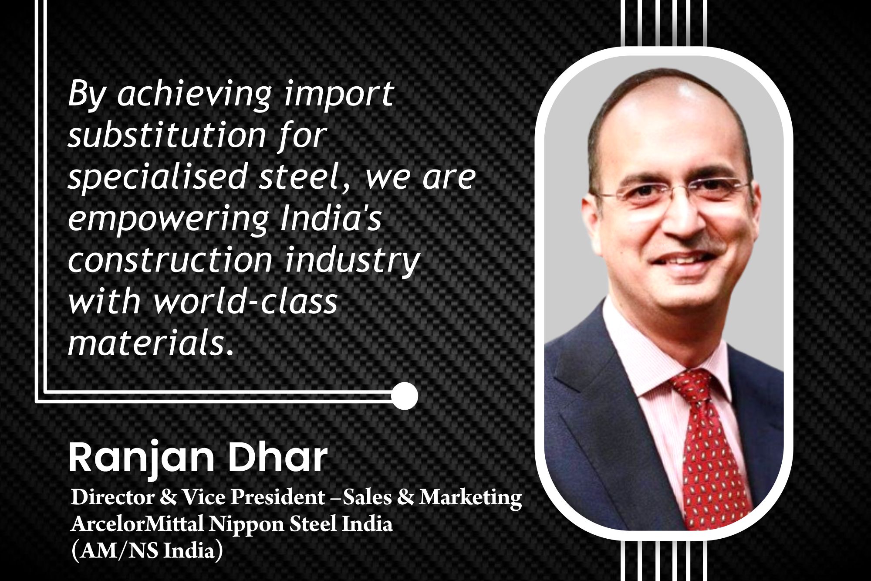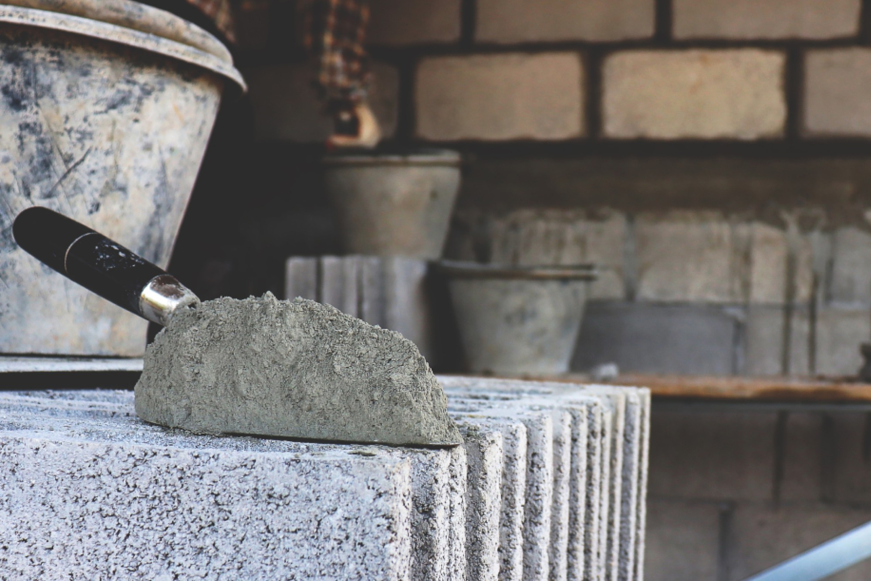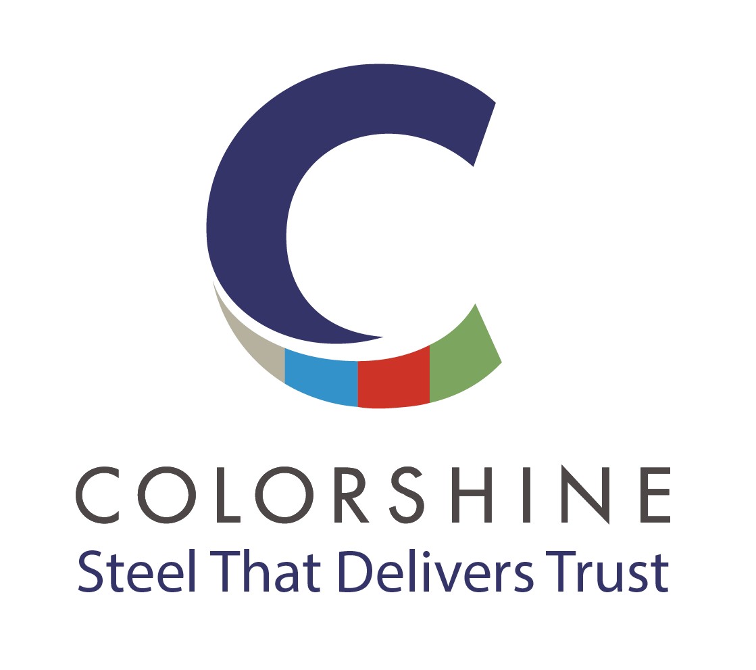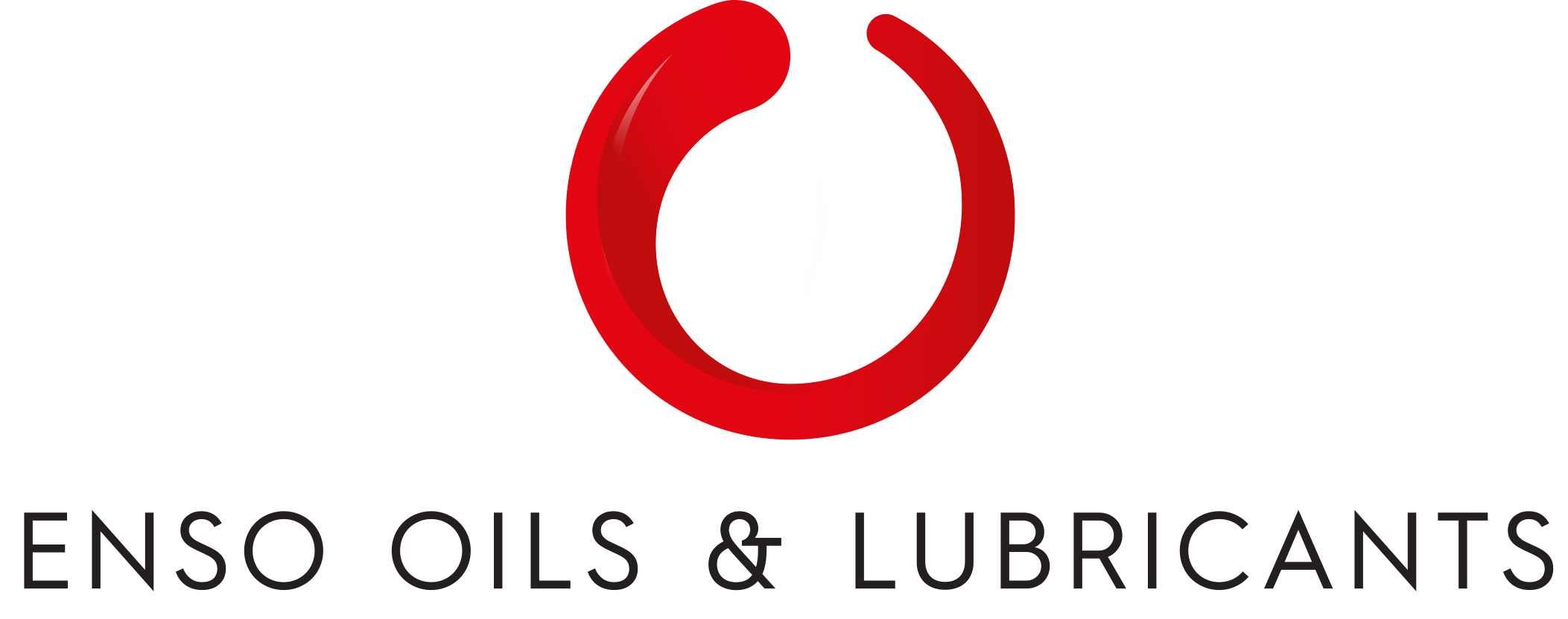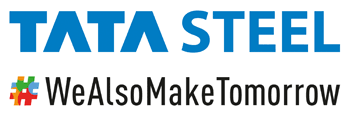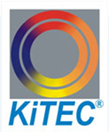Everest Steel blends utility and innovation in Palwal Svarn Infratel facility
By Staff Report | January 17, 2025 7:06 pm SHARE
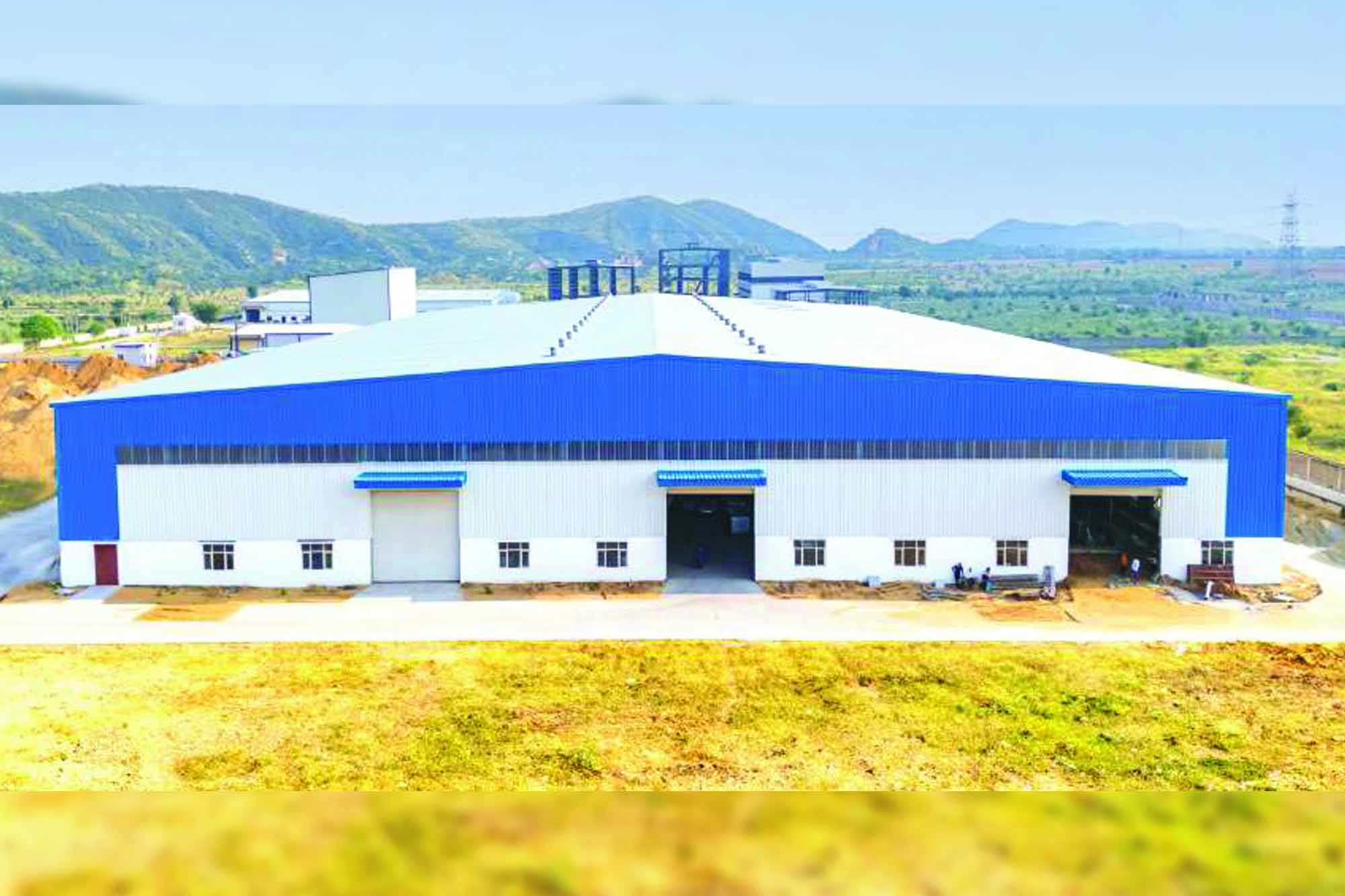
Everest Steel Building Solutions redefines industrial infrastructure with the Svarn Infratel plant in Palwal, Haryana—a 101,600-square-foot PEB demonstrating creativity, sustainability, and efficiency for modern manufacturing and storage demands.
Project overview:
Ever wondered how industrial spaces are evolving to meet the demands of today’s manufacturing and warehousing industries? Everest Steel Building Solutions is redefining the game with its Pre-Engineered Buildings (PEB), combining strength, flexibility, and sustainability. Take their landmark project at the Svarn Infratel site in Palwal, Haryana—an impressive 101,600 square feet of cutting-edge industrial infrastructure, complete with 40,661 square feet of mezzanine space. This project showcases the perfect blend of innovative engineering and modern materials, setting a new standard for efficiency and durability.
Key features of the Svarn Infratel Facility
Building Ridge Height: 16.5 Meters
The facility’s ridge height is about 16.5 meters, a purposeful architectural choice that improves interior spatial efficiency. The high ceiling clearance allows for heavy gear, high-bay racking systems, and overhead cranes. This huge vertical clearance increases operational capacity while maintaining flexibility for various industrial applications.
Standing seam roof system
The building has a standing seam roofing system of high-strength galvanised or aluminium-coated steel sheets. This roofing system is a trademark of Everest Steel Building Solutions, known for its outstanding weather resistance and leak-proof performance. The mechanical fastening mechanism employed in the standing seam system assures seamless panels, lowering the risk of water penetration and reducing maintenance costs. Furthermore, the roofing design improves thermal insulation, which helps the building’s overall energy efficiency.
Mezzanine floor with lift cut-outs
To maximise available space, the facility has a steel mezzanine floor with hot-rolled steel beams and cold-formed steel purlins for excellent load-bearing capability. The mezzanine also has lift cut-outs, which enable convenient vertical transit of materials and products between levels. These cut-outs make it easier to transport items and staff across the facility, boosting operational efficiency and logistics. The mezzanine space is used for various functions, including additional storage and housing administrative and support offices.
Roof monitor for natural ventilation
One of the facility’s distinguishing features is its incorporation of a roof monitor system meant to improve natural ventilation. By incorporating polycarbonate panels or louvre vents into the monitor construction, the facility effectively evacuates warm air while encouraging the absorption of cooler air from outside. This passive ventilation approach helps to maintain appropriate indoor temperatures while minimising dependency on mechanical HVAC systems and lowering energy usage. The monitor also improves general air circulation, resulting in a healthier and more productive work environment.
Engineering excellence and structural integrity
Everest Steel Building Solutions uses only the most advanced PEB technology to develop long-lasting and efficient buildings. The Svarn Infratel complex is built with precision-engineered steel framing systems that comprise I-beams, C-sections, and Z-purlins. These components, manufactured off-site at our cutting-edge production facility, enable faster assembly, greater precision, and cost-effectiveness.
The building’s foundation design includes reinforced concrete footings and slab-on-grade systems tailored to the site’s soil conditions. Our structural design meets the highest IS 800 and IS 883 specifications levels, ensuring stability, safety, and compliance with local building rules. The bracing mechanisms built into the structure resist lateral forces, such as wind loads, and contribute to overall structural stability.
Sustainability and energy efficiency: A green industrial solution
Everest Steel Building Solutions is dedicated to designing energy-efficient, environmentally friendly structures with low operating costs and environmental effects. The Svarn Infratel facility was constructed with several major sustainable features:
·The standing seam roof system is now ready for solar panel integration, allowing the building to use sustainable energy in the future.
·The roof monitor design improves passive cooling and natural ventilation, reducing the need for energy-intensive air conditioning systems and lowering the facility’s environmental impact.
·The mezzanine floor maximises vertical space while reducing the building’s footprint and assuring optimal land usage, contributing to space optimisation and lowering environmental impact.
·By using sustainable methods, energy-efficient technologies, and recyclable materials, they ensure that each building they create meets the highest environmental requirements.
Conclusion: A benchmark in pre-engineered building solutions
Palwal’s Svarn Infratel plant exemplifies Everest Steel Building Solutions’ commitment to quality, precision, and innovation in the PEB market. With innovative steel framing, a seamless roof system, and cutting-edge natural ventilation, this facility provides the ideal balance of utility, efficiency, and sustainability.
Their dedication to creating high-performance industrial buildings motivates them to push the limits of what is possible in pre-engineered building solutions. The Svarn Infratel project fits the functional needs of modern industry and establishes a new benchmark for sustainable, energy-efficient industrial infrastructure.
For more information, visit: https://www.everestind.com/
Cookie Consent
We use cookies to personalize your experience. By continuing to visit this website you agree to our Terms & Conditions, Privacy Policy and Cookie Policy.



