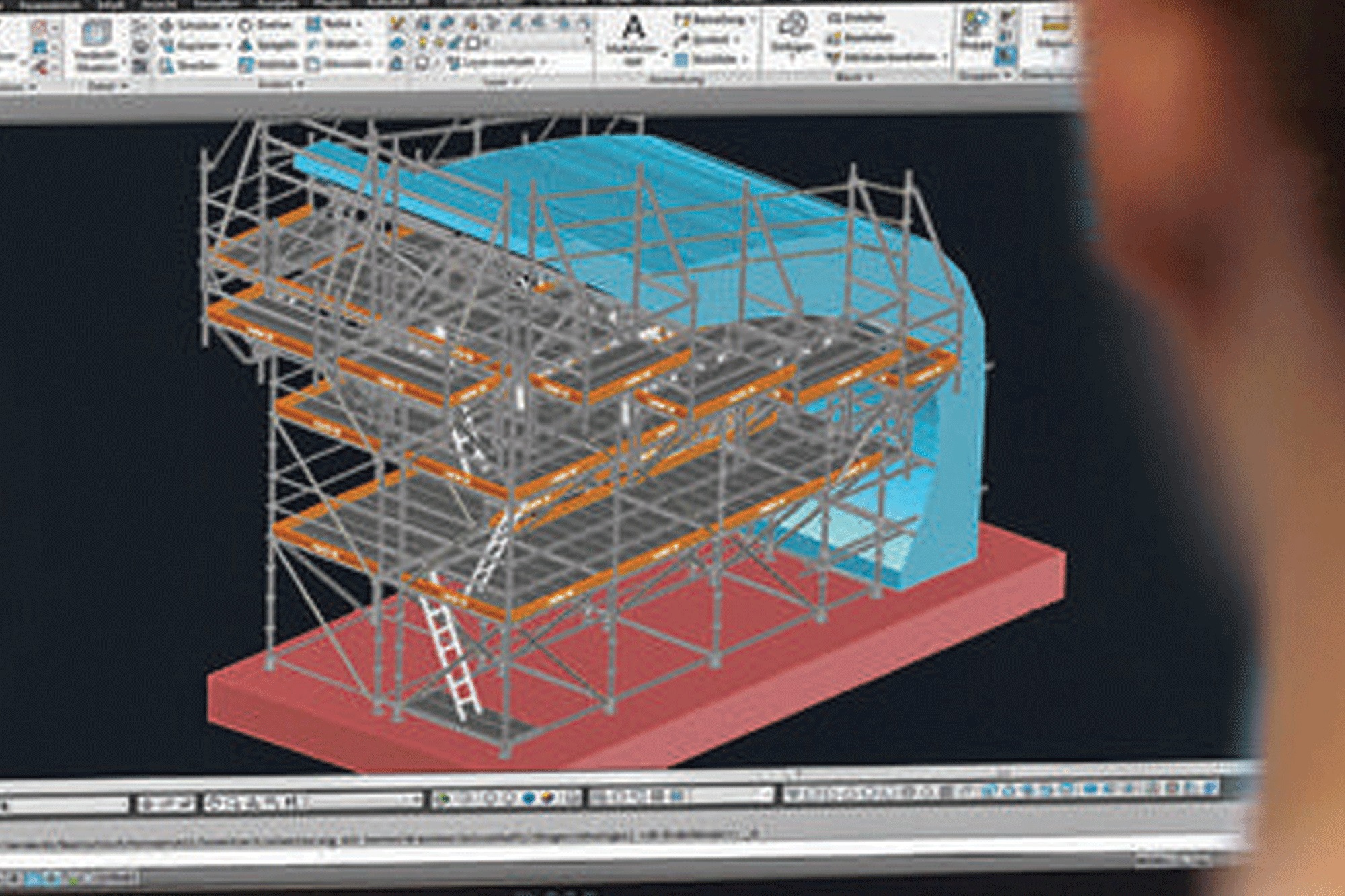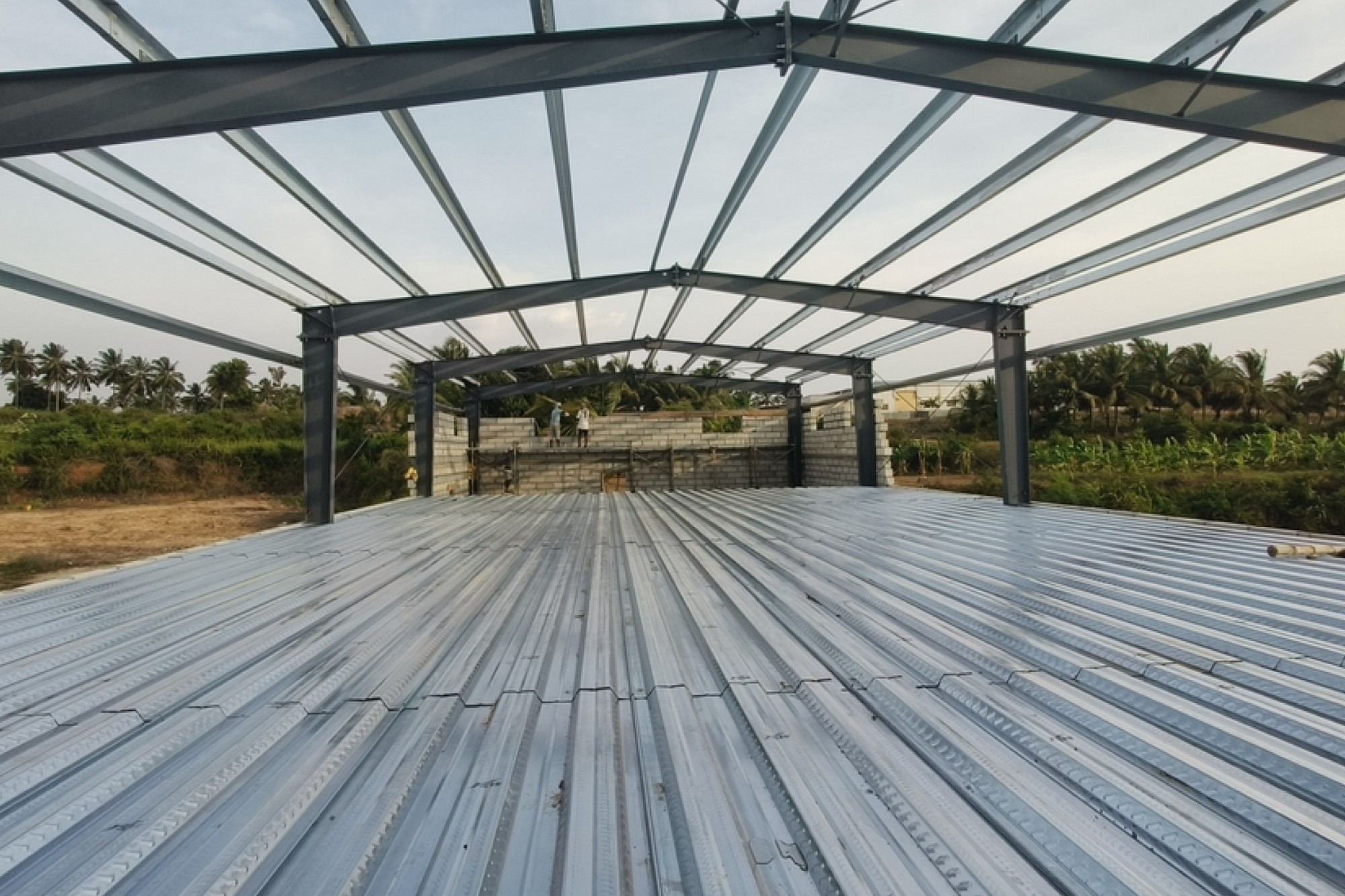Layher introduces Scaffolding Information Modeling for construction
By Edit Team | June 23, 2020 5:35 am SHARE

Digitalization is affecting every industry now days and that includes scaffolding construction. Because nothing else optimizes project planning so effectively while opening up for you enormous potential for both transparency and cost savings. Layher therefore asked itself the question of how the BIM concept – Building Information Modeling – originating in civil engineering could be adapted to scaffolding in temporary structures. Because the proven Layher systems permit faster and safer upward access are not part of the actual structure. Furthermore, scaffolding can also be used independently of civil engineering projects. For example as stand-alone structures like temporary bridges. The result is SIM: Scaffolding Information Modeling.
Going digital is the future for scaffolding construction
Scaffolding Information Modeling – SIM for short – is a process based on 3D models and is designed by Layher to meet the specific requirements of scaffolding construction. SIM not only allows you to plan, assemble and manage temporary scaffolding structures more efficiently, but also affords access to BIM at the same time. With the integrated Layher software solution “LayPLAN SUITE”, you have a powerful tool for the SIM process: LayPLAN CLASSIC facilitates a start in digital planning by allowing automated planning of predefined scaffolding applications – and if required even with temporary roof structures. For complex scaffolding structures as part of large-scale engineering scaffolding, there is Lay-PLAN CAD. Detailed information on the modules of LayPLAN SUITE can be found on the following pages.
Layplan CAD
LayPLAN CAD system is integrated solution for 3D model; the basic planning can be handled in automated form using the proven LayPLAN CLASSIC. Project data can be quickly recorded using input masks, ensuring a time saving for every order. The data are then simply exported into the AutoCAD program, which offers further possibilities for detailed 3D planning. A visual collision check is possible with the aid of volume rendering. Using a convenient search function with preview image, scaffolding planners can find not only an extensive library of Layher individual parts, but also assemblies already prefabricated for even faster design work. The detailed drawings can then be printed out. It is possible to export them as 3D model too, e.g. for professional customer presentations or to share 3D models. A transfer to visualisation or animation software is also possible without any problem. This allows projects not only to be planned economically and also adapted precisely to actual requirements, but also to be presented professionally to customers. The LayPLAN CAD module is available in German, English, French and Spanish.
Planning and scheduling certainty at sites
Dependable 3D planning of scaffolding structures without collisions is just one of many benefits. Added to that are the realistic visualization of scaffolding, allowing work to be coordinated with other trades or construction sequence simulation, transfer of the scaffolding planning to structural analysis programs, and output of material lists and assembly plans. Transparency at every work step results in a reduction in costs and an increase in safety and profitability.
LayPLAN CLASSIC for Allround Scaffolding LayPLAN CLASSIC facilitates a start in digital planning by allowing automated planning of predefined scaffolding applications: whether they’re for circular or facade scaffolding made from Allround Scaffolding, for birdcage scaffolding and free-standing towers made from Allround Scaffolding, or for structures with temporary roofs.
Once the key data has been entered, scaffolding manufacturers within seconds receive a scaffoldingproposal that includes anchoring, bracing and side protection. During the design phase, the overall length, standing heights and areas are continuously calculated and displayed to reflect the latest plan. A materials list can also be easily created at the push of a button: scaffolding erectors benefit from more certainty when planning the commercial and technical details; from optimized use of their stocks; and from full cost transparency at every stage of the project.
With the LayPLAN CLASSIC modules for Allround Scaffolding, individualized scaffolding solutions can be configured quickly and easily: whether they’re for circular or facade scaffolding, for birdcage scaffolding and free-standing towers made from Allround Scaffolding, or for structures with temporary roofs. Once the dimensions and the required assembly variant have been entered, LayPLAN CLASSIC delivers in seconds a scaffolding proposal, including anchoring, bracing and side protection. During the design phase, the overall length, standing heights and areas are continuously calculated and displayed to reflect the current plan. A materials list can also be created at the click of a button and then printed out, together with an assembly sketch for the area to be enclosed in scaffolding plus the total weight. This also helps with the logistics – the required material is guaranteed to be there where it’s needed.
Layher LAYPLAN Qunatify
Quantify makes managing scaffold business easy. From one user-friendly program, you can monitor inventory, ship materials, generate invoices, set reminders, manage re-rentals, and oversee all your jobs – with web-based tools making information and site operations available on-the-go.
- Visualize, manage, and track your success with Quantify – trusted by industry leaders all over the world.
- The clear visual representation, allows for efficient and effective management at all levels of the scaffolding business.
- With workflows built for the industry – easier tracking for better outcomes.
- Comprehensive inventory control, and scaffold asset management – minimize losses and waste, maximize utilization and returns.
- Individual scaffold scheduling, tracking, and reporting, providing a clear picture of activities on a job site.
For more details, contact:
Mithilesh Kumar, Director,
Layher Scaffolding Systems Pvt Ltd
Cookie Consent
We use cookies to personalize your experience. By continuing to visit this website you agree to our Terms & Conditions, Privacy Policy and Cookie Policy.




































































