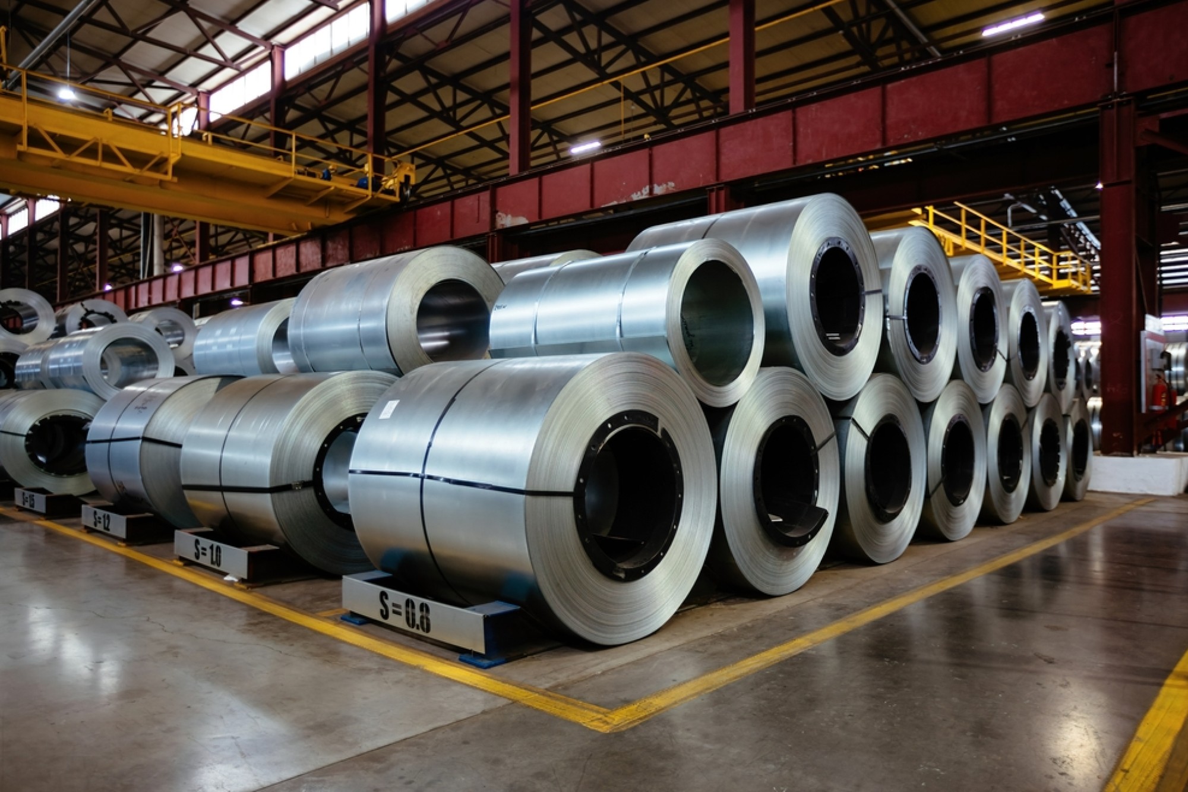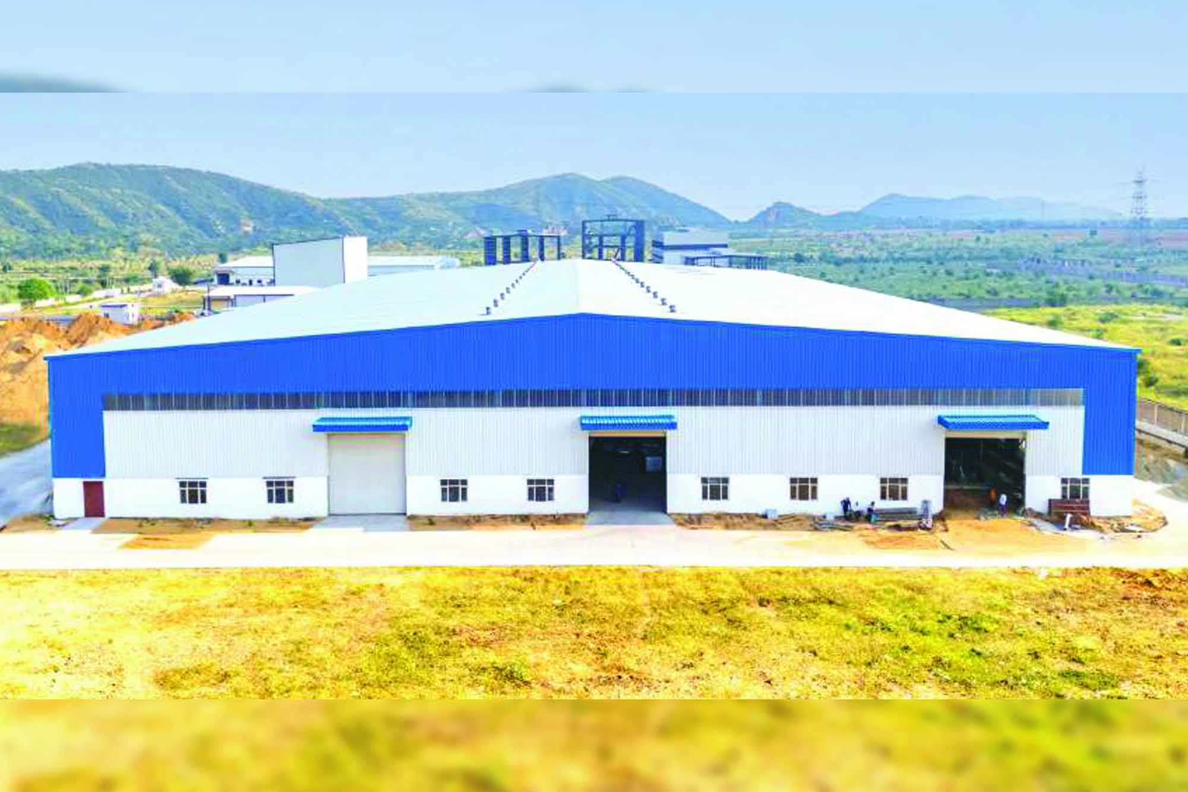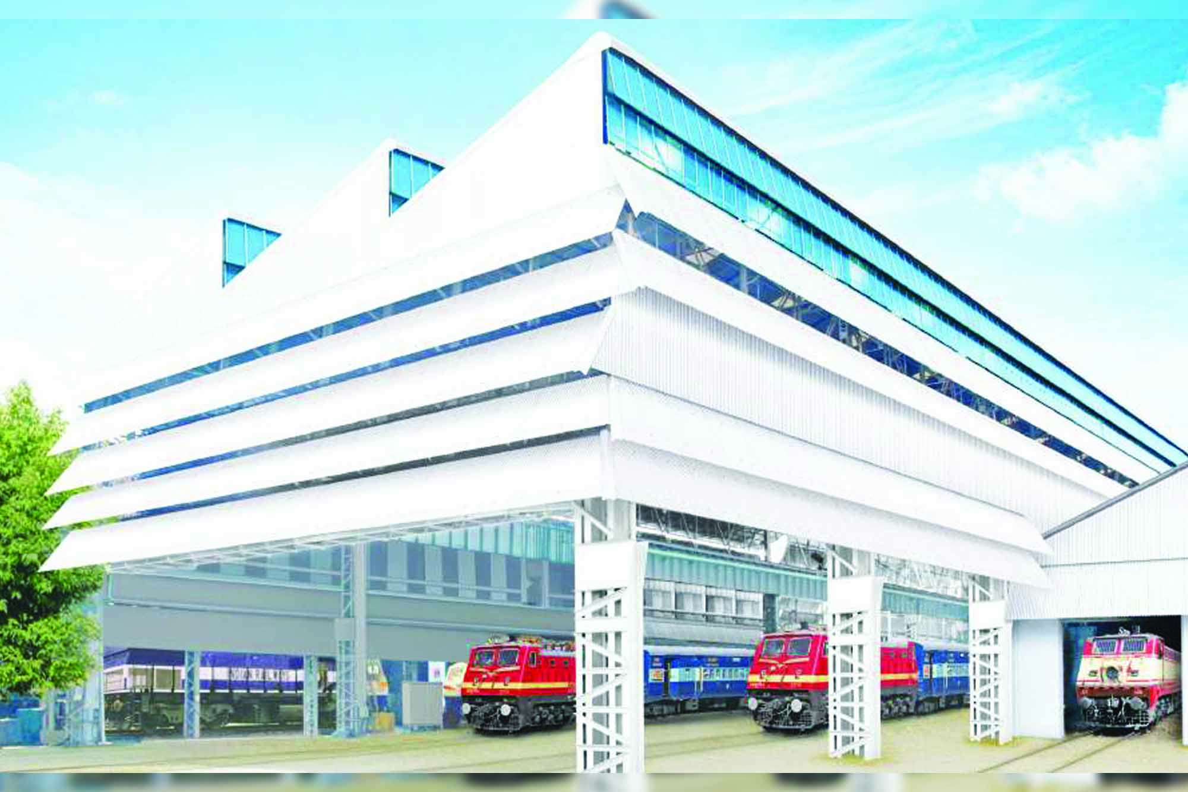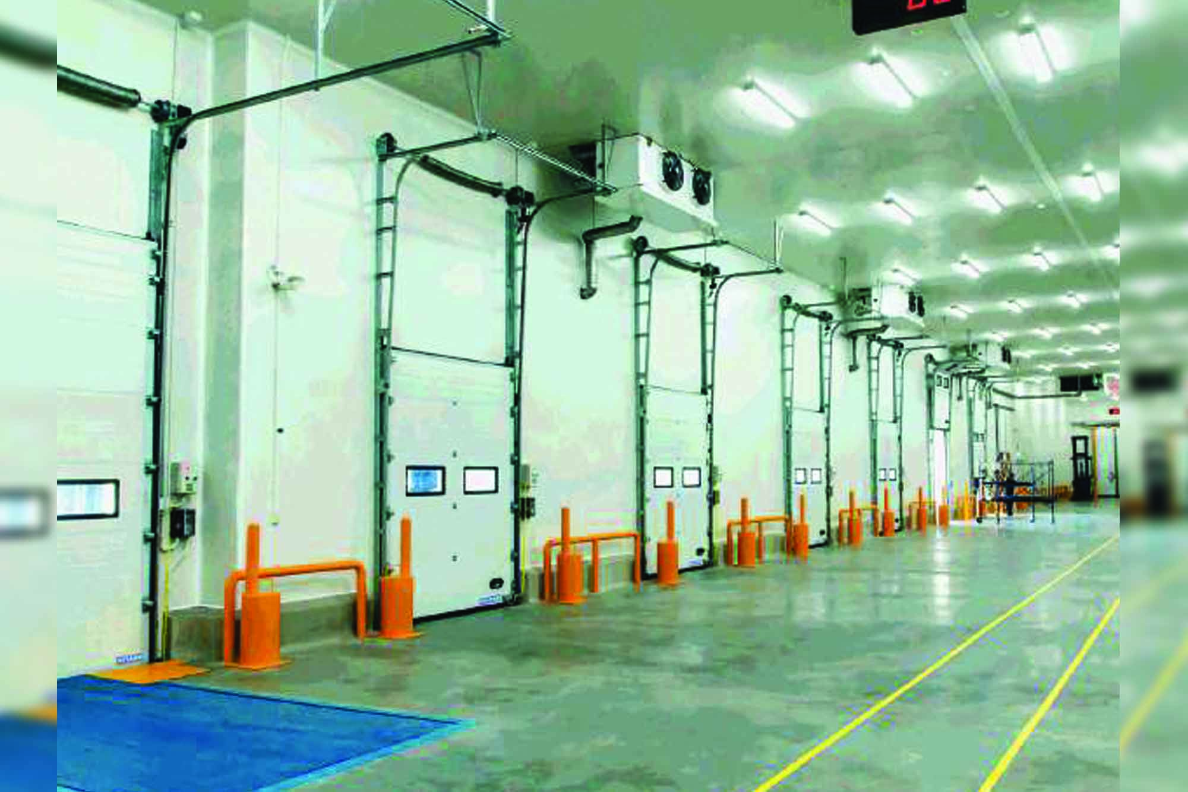Layher Roofing Systems: ideal solution for weatherproofing and temporary halls
By Edit Team | May 27, 2014 12:03 pm SHARE
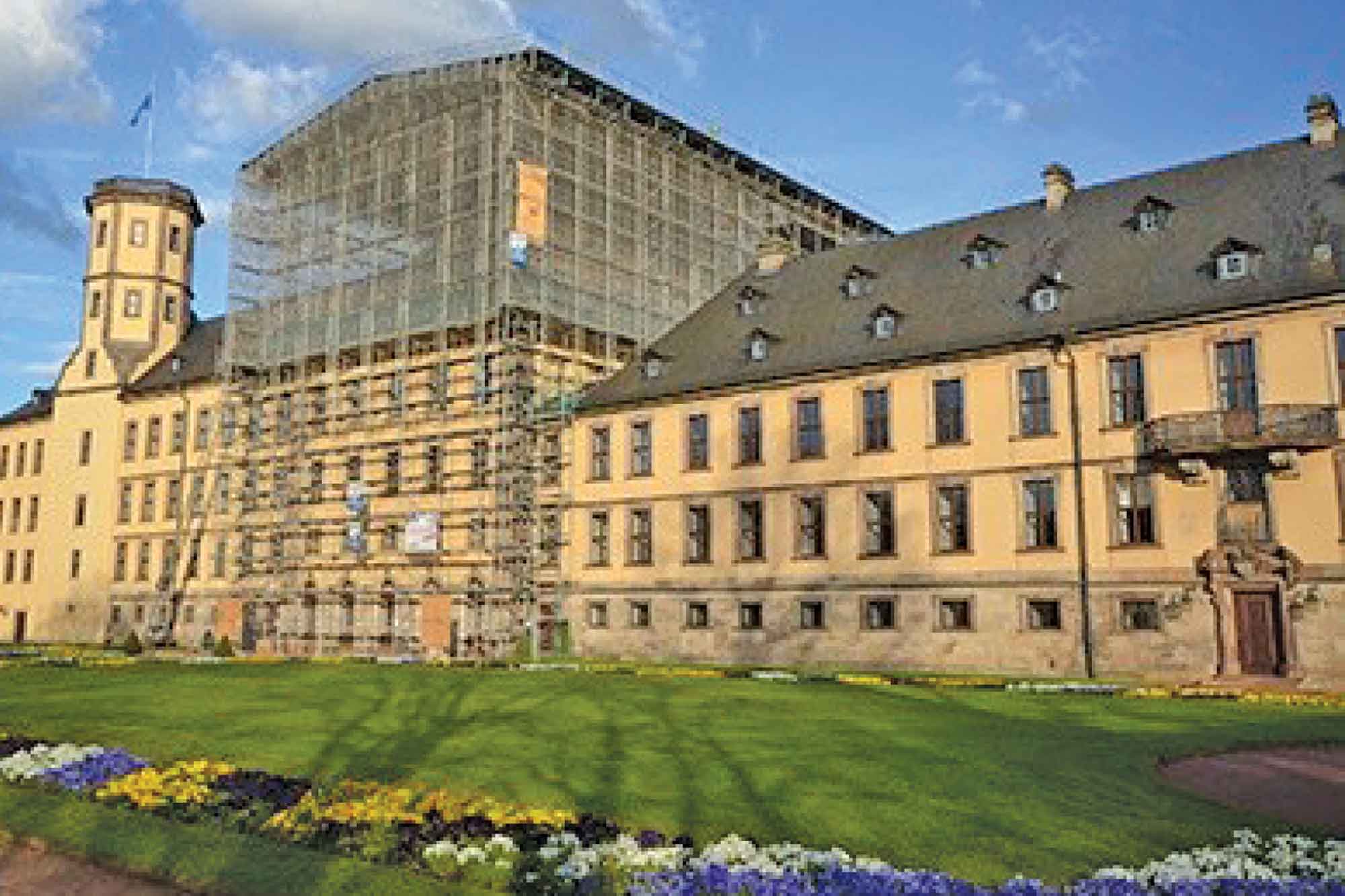
Layher cassette roof is a robust, universally applicable interim roof with a modular design
Layher Group produces high-quality scaffolding systems in Germany. Layher has worldwide presence with more than 30 sales subsidiaries. The products are being used by industries such as construction, chemical plants, power plants, shipyards and offshore.
More Possibilities – Layher Products and Services
Layher’s present product characteristics and services help customers achieve long-term success and increase the profitability of their companies. The Layher Allround Scaffolding has been established as a synonym for modular scaffolds on the market. The Allround Scaffolding offers unsurpassed versatility to be used in construction sites, chemical industry, power plants, aircraft, shipyards, event sector, theatres and arenas.
Layher cassette roof system
Layher cassette roof have established themselves as a firm favourite at construction sites for conversion, renovation and restoration. The structure itself and all the equipment is protected during the conversion or roof repair and normal business operations can continue under a secure roof.
The Layher cassette roof is a robust, universally applicable interim roof with a modular design. It can be quickly and safely assembled, having only a few individual components. The systems parts can be combined in any way and can be adapted to the dimensions of building. The surface of the roof can be walked on (with the exception of light cassettes), and is designed for snow loads upto 0.75 KN/m2. The cassette roof can easily be opened for supplying materials, and can be made mobile with the aid of additional parts.
Layher cassette roofs are favourites at construction sites for conversion, renovation and restoration. The structure itself and all the equipment is protected during the conversion or roof repair and normal business operations can continue under a secure roof.
Layher cassette roof is almost indestructible. Their practical designs coupled with the chosen materials are key reasons making it an investment that will retain its value over many years. The use of cassette roof girders ensures rapid assembly. The roof trusses are assembled astonishingly quickly at ground level, and then mounted on the supporting structure using a crane. The roof cassettes for the intermediate bays are inserted into the channel section and locked in place with clamping plates and wedges. Depending on the static system and the load, it is possible to create roof structures with spans of more than 40 metres.
The Layher cassette roof does not require any specific substructure. This means that no unwanted additional investments are required. Rainwater is excluded correctly to the over-lapping, shaped roof surface elements. This is a basic requirement for any weatherproofing roof.
Truss elements
These one metre high roof beams are the elements that support the cassette roof (u-shaped top chord for the insertion of the roof cassettes, tubular bottom chord and posts of diameter 48.3 mm). The ridge support is intended for the construction of double-pitch roofs with a roof angle of approximately 11 degrees.
The roof beams or ridge supports are connected to one another at the bottom chord with bolts and safety clips. At the top chord, it is possible to use either two bolts with nuts or bolts with safety clips. Depending on the structural analysis, some construction variants may require the use of a third bolt and safety clip at the top chord. A truss bay consisting of a pair of roof trusses connected to beam stiffeners is pre-assembled at ground level and the roof cassettes are mounted on it and wedged in place.
A crane is used to place the pre-mounted truss bays on the scaffolding at intervals of 2.57 metres, while the unoccupied intermediate bays are reinforced with tubular stiffeners and then closed using roof cassettes.
Roof cassette elements
Ridge cassettes are used with roof trusses consisting of roof girders and ridge supports.
Support scaffolding for cassette roofs is usually clad with translucent scaffolding tarpaulins. If additional light is required, light cassettes can also be installed. The light
cassettes are fitted with transparent corrugated plastic panels together with a grid at the bottom to prevent people falling through. So, there is no need for safety guards around the light cassette.
Roof girder system as truss elements
In the case of high levels of snow and/or large spans, it is necessary to install a tie. The end pieces of the ties are connected to the last bottom chord joint using bolts and extended by one or more tie spacers.The tie elements are joined to one another using lattice beam connectors and are suspended using scaffolding tubes and couplers. When mounting ties, it is necessary to install a long roof girder as the external roof girder.
Application of cassette roof systems
Cost effectiveness is a major advantage of using Layher cassette roof for weather protection. Quickly erected, the temporary roofing solution provides a dual benefit. It not only prevents possible disruptions of the renovation due to poor weather conditions, but also protects the historic rooms effectively against rain and snow. Thus, a continuous operation in the castle is guaranteed.
Case study
Cost effectiveness is a major issue. For the roof renovation of the City Palace in Fulda, Germany relies on Layher Cassette Roof for weather protection. Quickly erected, the temporary roofing solution provides a dual benefit – it not only prevents possible disruptions of the renovation due to poor weather conditions, but also protects the historic rooms effectively against rain and snow.
Germany is regarded as the country of castles and palaces. In order to protect the Historical building and monuments at the main part and the south wing of the building effectively against the elements during the roof work a 1,900-sq.m. Layher cassette roof with a span of 27 metres was erected.
Cassette roof is temporary weather protection roofs, the roof panels of which are a rain-proof and walkable roof cladding consisting of a sturdy steel frame and profiled sheet metal. Building and furnishings remain well protected during the reconstruction or the roof repair. For this reason the cassette roof has gained a firm place on building sites for reconstruction and addition of storeys, as well as renovation and restoration, especially for large spans and higher loads. The roof can be opened at any point for material feeding; if necessary, light cassettes provide additional daylight.
The biggest challenge here was the City Palace’s steep roof pitch, which resulted in a 14 meters wide cantilever arm of the supporting scaffold surmounting the uppermost anchoring level. In this case the transverse loads had to be absorbed directly by steel ropes.
The enormous load-bearing capacity provides reliable protection, few and weight-optimised components whereas the intelligent wedge connection guarantee a simple, quick assembly.
The temporary solution does not only offer reliable weather protection for the stuccoed ceilings of the four-wing 18th century site during the restoration works. Furthermore, it enables a fast and therefore economic sequence of the restoration works without interruptions due to poor weather conditions.
Authored by –
Mithilesh Kumar, Director, Layher Scaffolding Systems Pvt. Ltd.
(The opinions expressed within this article are the personal opinions of the author)
Cookie Consent
We use cookies to personalize your experience. By continuing to visit this website you agree to our Terms & Conditions, Privacy Policy and Cookie Policy.



