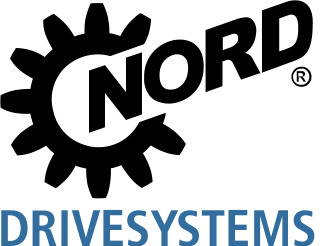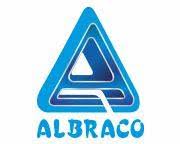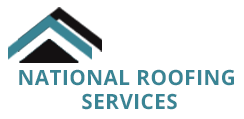Here are all the ways you can prevent water ingress into buildings
By Edit Team | August 18, 2016 6:47 am SHARE
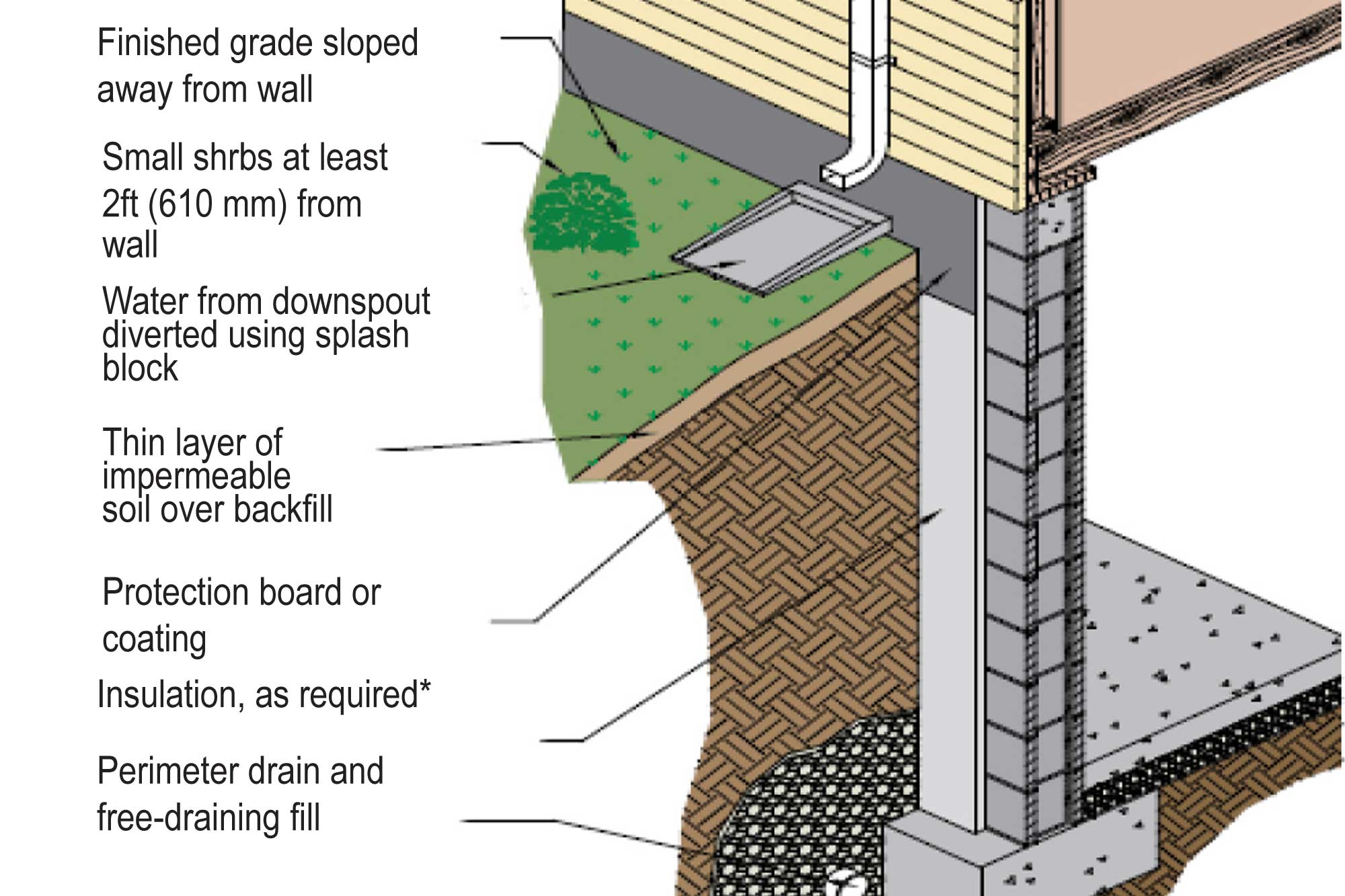
Expert explains the key issues underlying water leakage in a building and how it can be prevented
Entry of water into in an occupied building is undesirable. The source of water getting into the building can be external and/or internal. External sources are e.g., rainwater, leaky roof water tanks, ground water, external drainages etc., while the internal sources are defective plumbing and sanitary systems, internal tanks and sumps, water leakages from defective toilets, bathrooms and HVAC systems etc. Regardless of the source, the ingress of water into the building not only affects the living conditions of the occupants including health of the inhabitants but also the service life the building itself. Hence it becomes imperative to prevent the entry of water into the buildings. This is often termed as ‘damp proofing’ and ‘waterproofing’.
Damp proofing and waterproofing
Damp proofing is defined as a material that resists the passage of water with no hydro-static pressure and waterproofing as a treatment that resists the passage of water under pressure. Generally damp proofing keeps moisture out of a building where vapour barriers keep interior moisture from getting into walls. Moisture resistance is not necessarily absolute, it is usually defined by a specific test method, limits, and engineering tolerances.
Water ingress mechanisms in to buildings
The principle mechanisms of water travel through building materials such as brick/block masonry, concrete are: Absorption, capillary suction, and penetration under hydrostatic pressure.
It should be borne in mind that the water ingress mechanisms also depend on various factors such as wettability of the material, thickness of the section, nature of porosities (size and connectivity), presence of cracks, differential pressure and temperature. Hence any preventive actions to the water ingress into the buildings should be primarily aimed at addressing the above water ingress mechanisms and the affecting factors.
Preventive strategies
The important component of a building being its envelope, exterior of which is exposed to the atmosphere, the measure to prevent the ingress of moisture through it is the first step towards achieving the water tightness in the building. This is to be done to walls and both roof and floor slabs. Walls being vertical members are to be prevented from getting wet due to rain water and any leakage water from the pipes on them. This can be achieved by providing water repellent coats on the surface of the walls which will make the rain water drops roll down the walls without wetting the surfaces.
Prevention of water ingress in parts of buildings below ground
The burried parts of the buildings such as basements, slabs on grade needs special attention especially when there is shallow ground water table.
Building codes typically require that basement walls be dampproofed for conditions where hydrostatic pressure will not occur, and waterproofed where hydrostatic pressures may exist. Dampproofing is appropriate where groundwater drainage is good, through granular backfill into a subsoil drainage system.Hydrostatic pressure may exist due to a high water table or due to poorly draining backfill, such as heavy clay soils. Materials used for waterproofing are generally elastic, allowing them to span small cracks and accommodate minor movements.When choosing a system, consideration should be given to the degree of resistance to hydrostatic head of water, absorption characteristics, elasticity, stability in moist soil, resistance to mildew and algae, and impact, puncture and abrasion resistance.
Waterproof and damp proof systems must be continuous to prevent water penetration. Similarly, the barrier is typically carried above the finished grade level to prevent water entry between the barrier and the foundation wall. Cracks exceeding 6 mm width should be repaired before applying a waterproof or dampproof barrier. Repair of hairline cracks is typically not required, as most barriers will either fill or span small cracks. In addition, most waterproofing and dampproofing systems should be applied to clean, dry walls. In all cases, manufacturer’s directions should be carefully followed for proper installation. Particular attention should be paid to wall penetrations and to re-entrant corners at garages, porches etc. Because differential movement often occurs at these intersections, stretchable membranes are often used to span any potential cracks. Alternately, the main wall in some cases can be coated prior to constructing the cross wall provided that structural adequacy is Coatings are sprayed, trowelled, or brushed onto below-grade walls, providing a continuous barrier to water entry.
Coatings should be applied to clean, structurally sound walls. Walls should be brushed or washed to remove dirt, oil, efflorescence, or other materials which may reduce the bond between the coating and the wall.
Water preventing systems
Sheet membranes and panels are less dependent on workmanship and surface preparation than coatings. Many membrane systems are better able to remain intact in the event of settlement or other foundation wall movement. Seams, terminations, and penetrations must be properly sealed. maintained.
Cementitious coating systems
Cement-based coatings are typically trowelled onto concrete masonry walls or brushed on using a coarse-fibered brush. The coatings sufficiently fill block pores, small cracks, and irregularities. Some cementitious coatings are modified with various polymers to increase elasticity and water penetration resistance.
Elastomeric systems
Elastomeric materials are acrylic-based products which provide a flexible barrier to water penetration for below grade walls. Elastomerics are available as liquid coatings and as sheet membranes. The sheets are attached with adhesive, and may be reinforced with fabric to further increase tensile strength and resistance to tears and punctures. Liquid coatings can be applied by airless spray, roller, or brush.
Other waterproofing and dampproofing systems
The systems listed above (and within the building codes) are only some of the materials and systems available; several others are also available in the market.
Detailing is important
Implemenation of water ingress preventive measures in the buildings should not be an ‘after thought’ activity. It should be planned right from the drawing board stage. Otherwise, it will end up a patch work rather than a coprehensive measure. The efficienty of any waterproofing system depends on how accurately the application methodology with proper detailing is fpllowed during its installation.
Drainage
Draining water away from basement walls significantly reduces the pressure the basement wall must resist. This reduces both the potential for cracking and the possibility of water penetration into the basement if there is a failure in the waterproof or dampproof system.
Perforated pipe or drain tiles laid with open joints have proven to be effective at collecting and transporting water away from foundation walls. The invert of drain pipes should be below the top of the floor slab elevation. The backfill drain should be connected to solid piping to carry the water to natural drainage, a storm sewer, or a sump. For adequate drainage, drains should have slope of at least 10 mm in 3 m.
Drain tile and perforated pipes are typically laid in single sized coarse aggregate to facilitate drainage. At least 5 mm of washed gravel or free-draining backfill (containing not more than 10 per cent material finer than 75 micron sieve, should be placed beneath perforated pipes. Drain tiles laid with open joints are more effective when laid on the undisturbed soil where the water begins to accumulate. At least 150 to 300 mm of the same stone should cover the drain and should extend 300 mm or more beyond the edge of the footing. To prevent migration of fine soils into the drains, filter fabrics are often placed over the gravel.
Drainage pipes may also be placed beneath the slab and connected to a sump. In some cases, pipes are cast in or placed on top of concrete footings at 1.8 to 2.4 m to help drain water from the exterior side of the foundation wall. drainage around the wall. The backfill material should be well-draining soil free of large stones, construction debris, organic materials, and frozen earth. Saturated soils, especially saturated clays, should generally not be used for backfill, since wet materials significantly increase the hydrostatic pressure on foundation walls. The top 102 to 200 mm of backfill should be low permeability soil so rain water is absorbed into the backfill slowly. The finished grade should be sloped away from the foundation at least within 150 mm in 3 m from the building.
If the ground naturally slopes toward the building, a shallow trench or swale can be installed to direct water runoff away from the building.
Finally, gutters and downspouts should be installed to minimize water accumulation near the foundation. Water exiting downspouts should be directed away from foundation walls using plastic drainage tubing or splash blocks. Roof overhangs, balconies, and porches also shield the soil from direct exposure to rainfall.
Landscaping
Landscaping directly adjacent to the building impacts the amount of water absorbed by the foundation backfill. Particular care should be taken when automatic sprinklers are installed adjacent to foundation walls. Whenever possible, large-rooting shrubs and trees should be placed 3 to 4.6 m away from foundation walls. Smaller shrubs should be kept at least 0.6 to 0.9 m from walls. Ground covers help prevent erosion and can extend to the foundation.
Asphalt and concrete parking lots, sidewalks, building aprons, stoops and driveways prevent direct absorption of water into soil adjacent to the foundation, and should be installed to slope away from the building.
Authored by__
M N Ramesh, Managing Director,
Talrak Construction Chemicals Pvt. Ltd.,
Tele: 080-28608000 / 01
Cookie Consent
We use cookies to personalize your experience. By continuing to visit this website you agree to our Terms & Conditions, Privacy Policy and Cookie Policy.



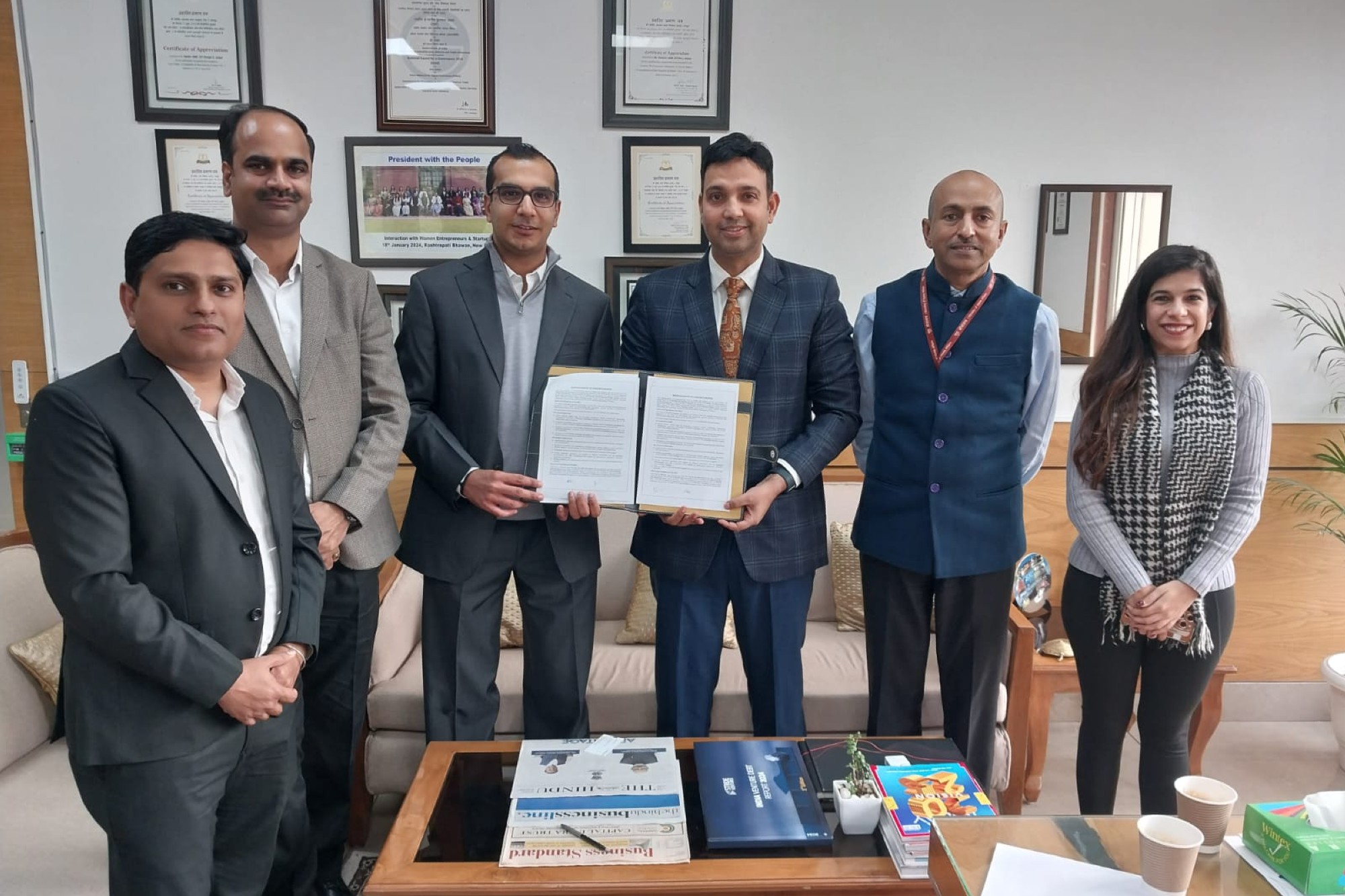


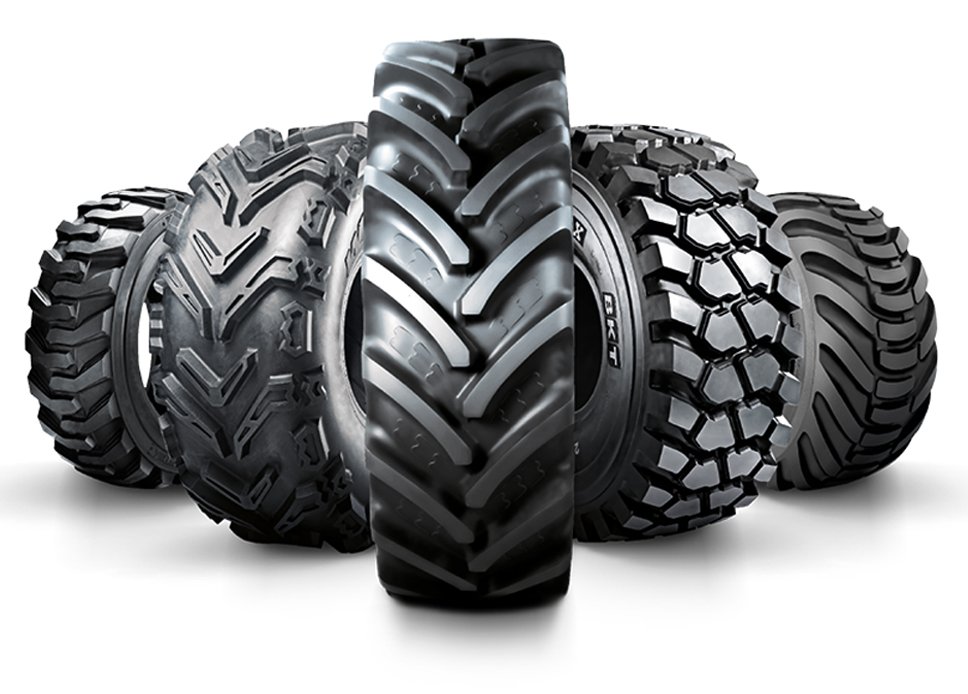


























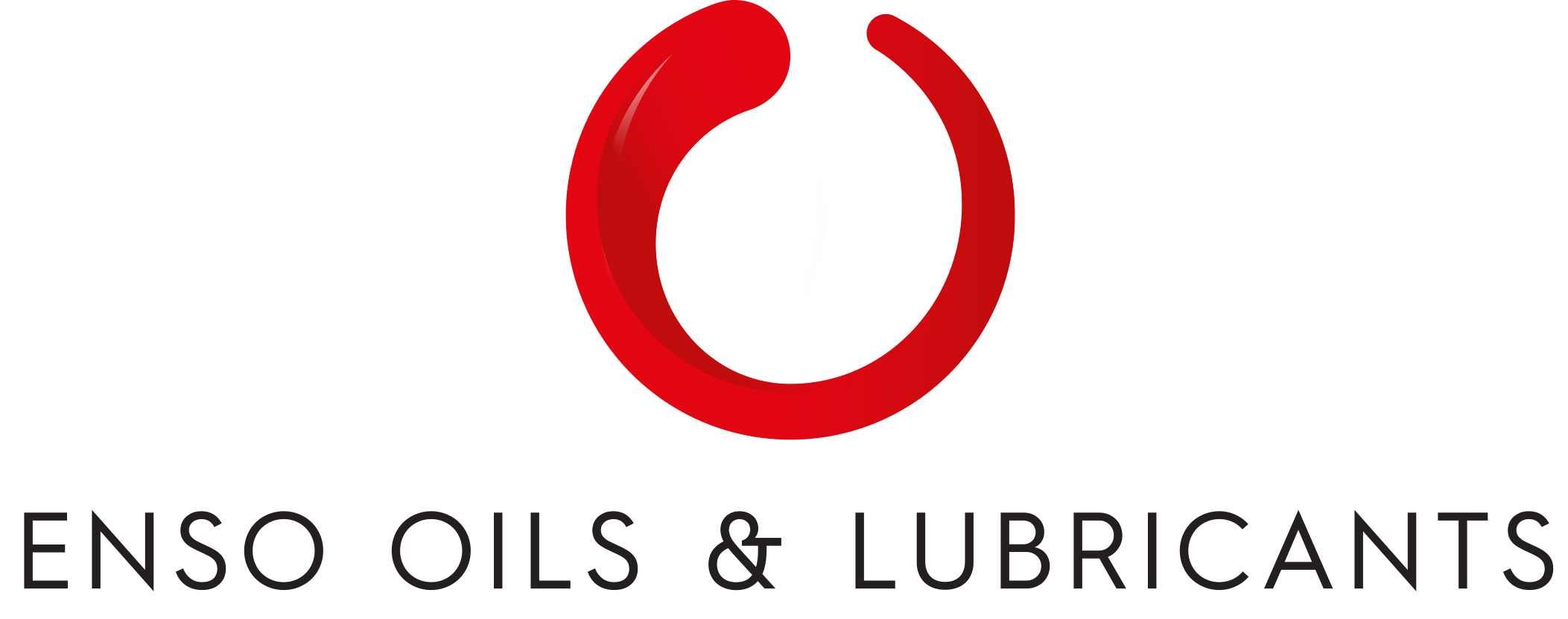


-20240213125207.png)













