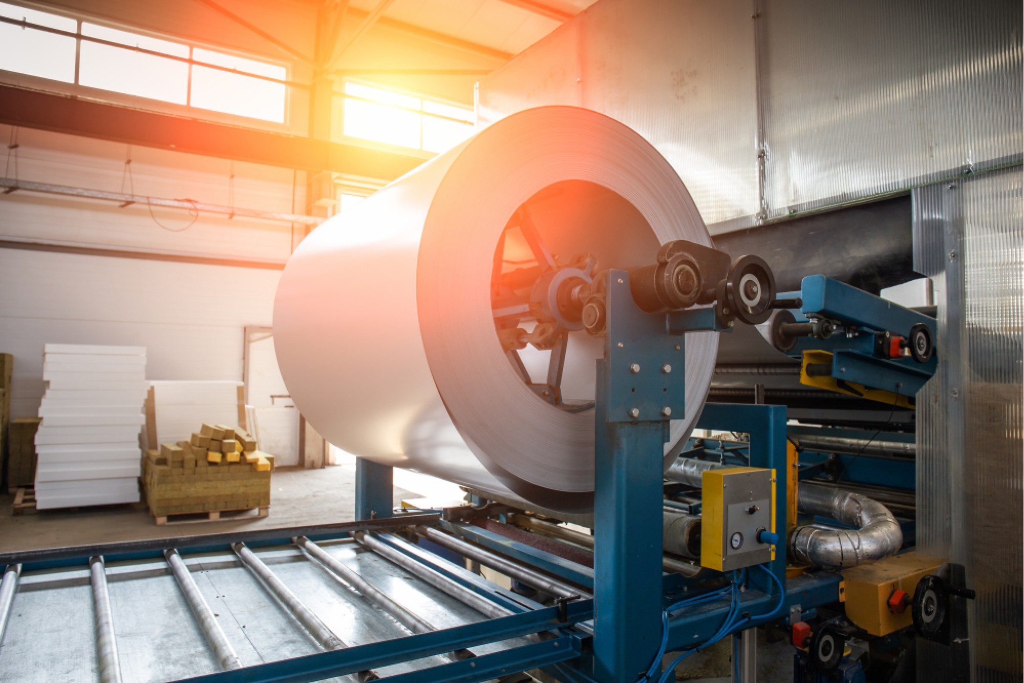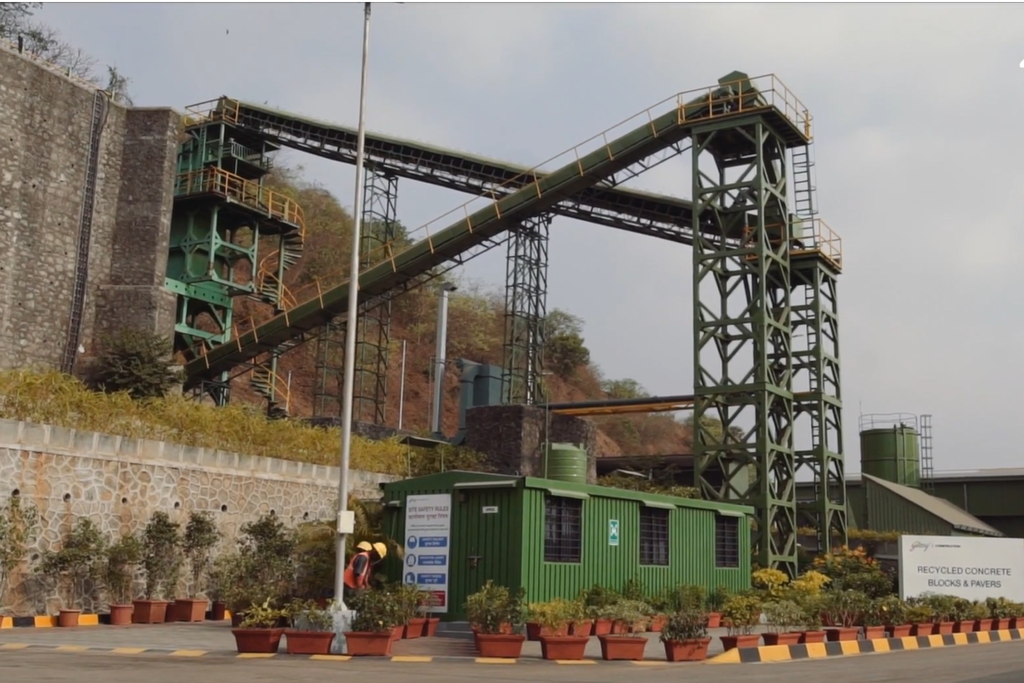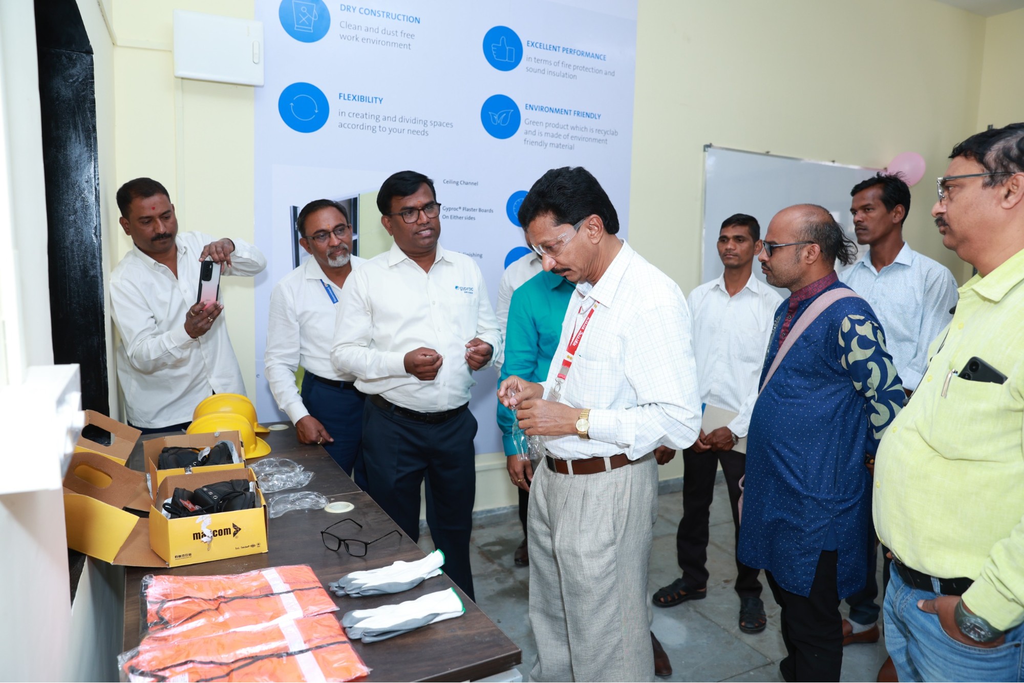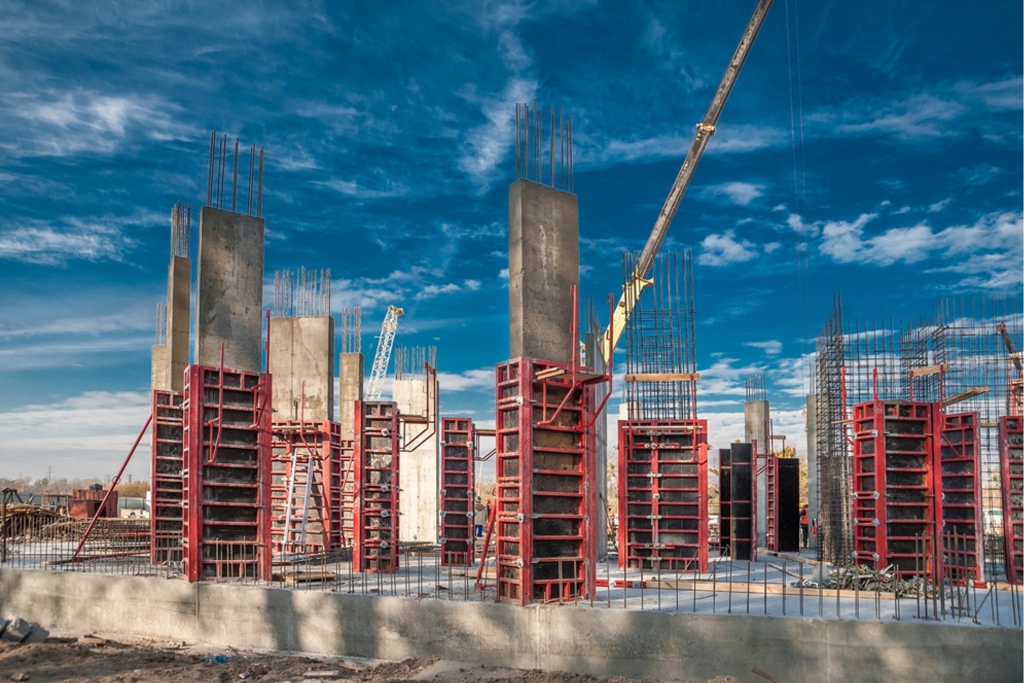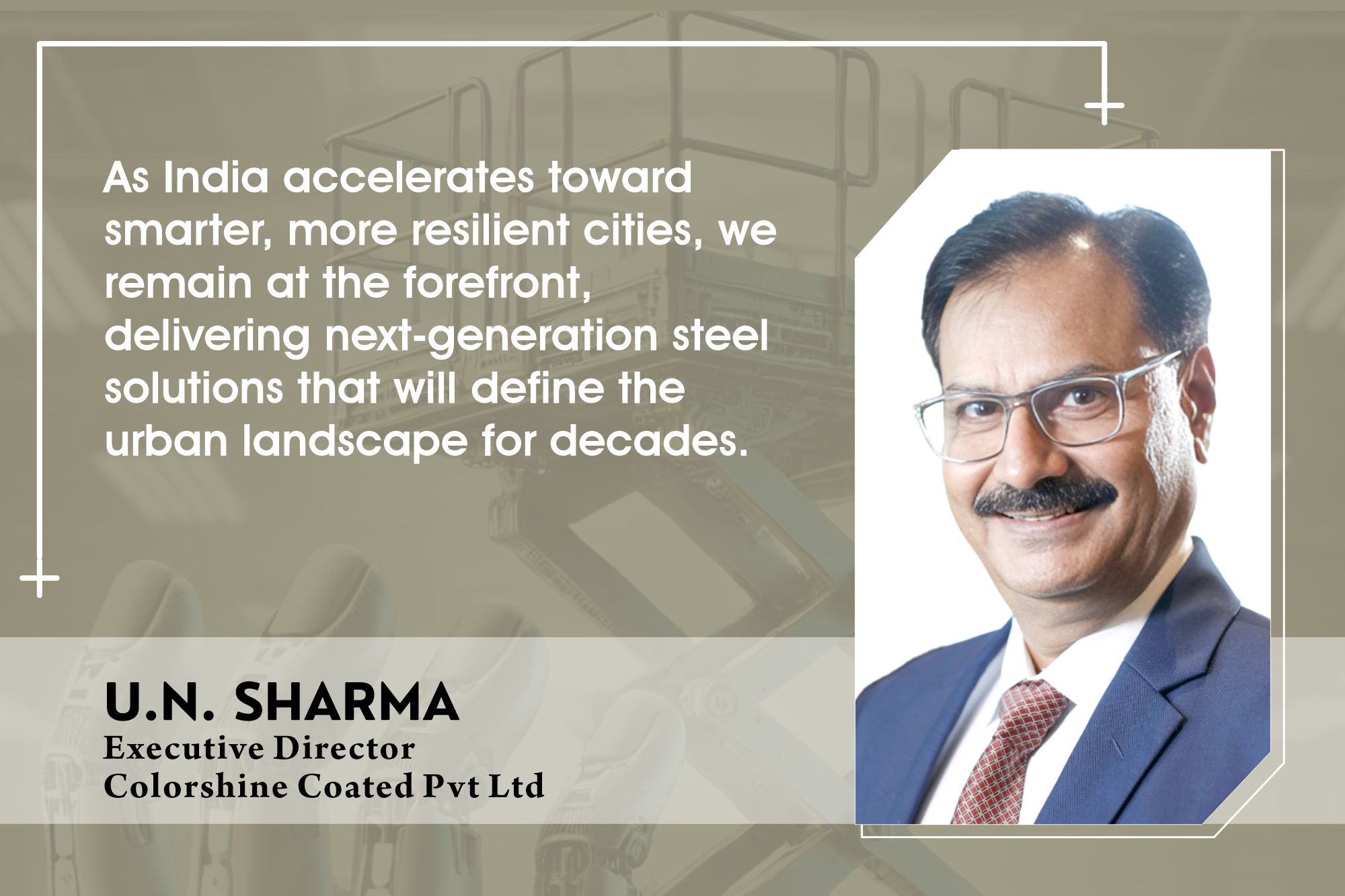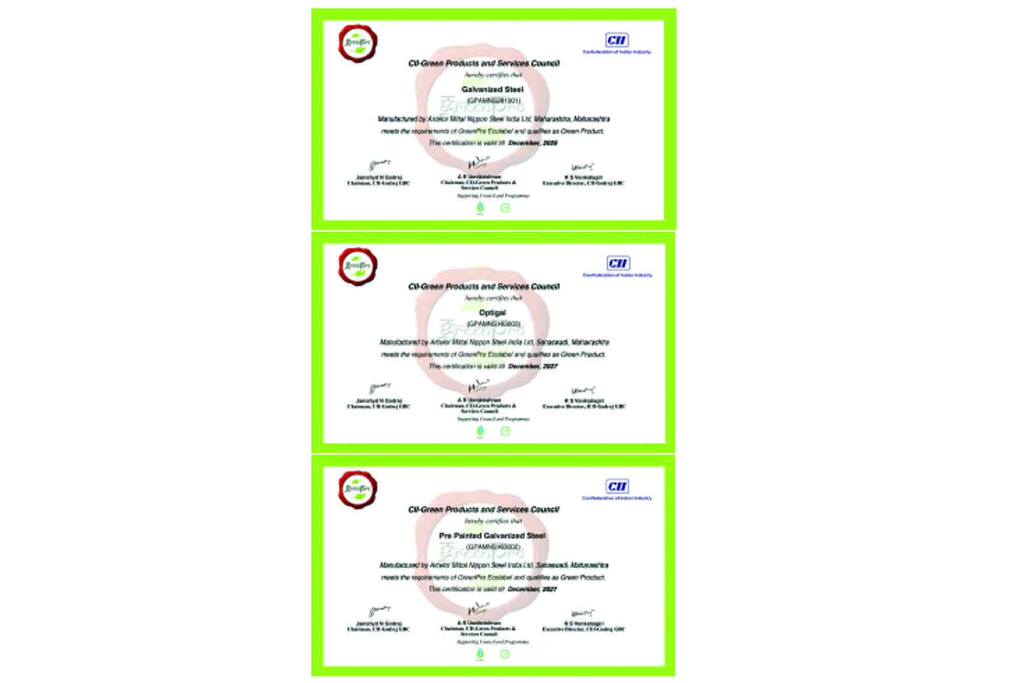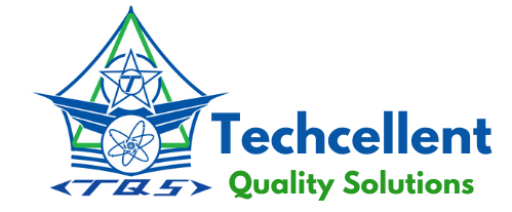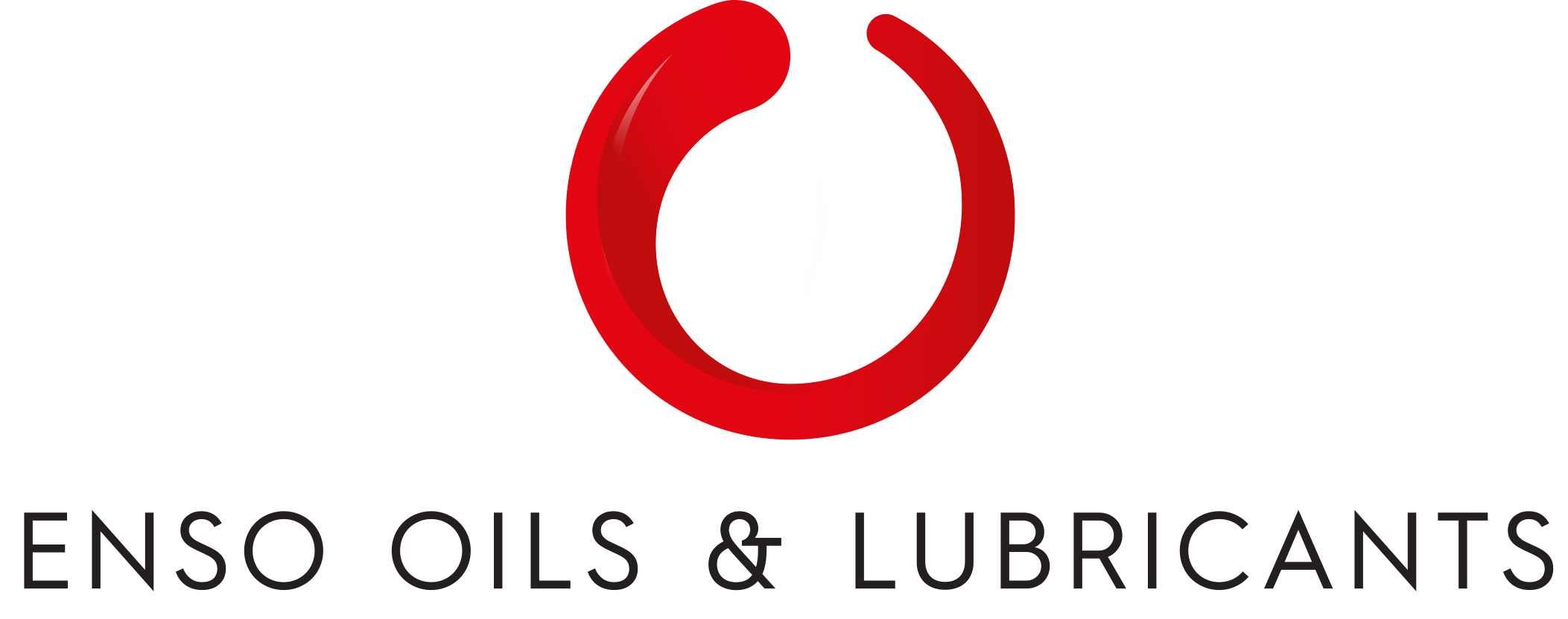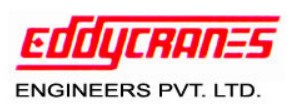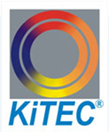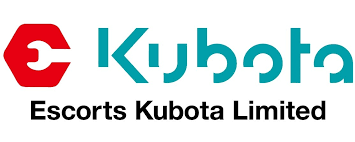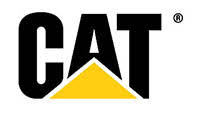Tekla Global BIM awards winners revealed
By Edit Team | January 5, 2016 5:41 am SHARE
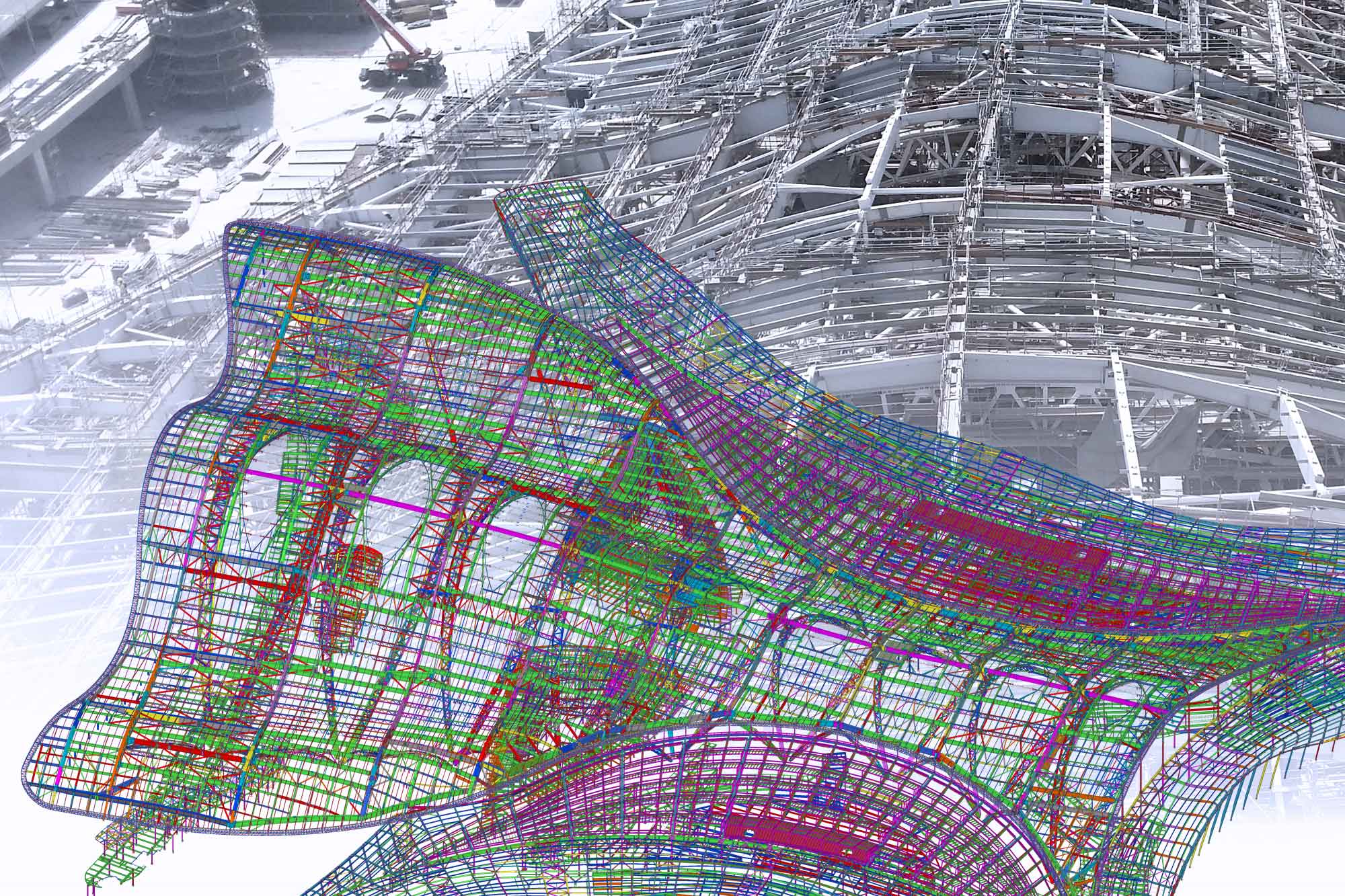
The best Building Information Modeling projects in the world have been chosen. The winners of the Tekla Global BIM Awards from three continents showcase not only extremely skillful modeling, but also great collaboration and innovative construction.
Among commercial projects, the winner is one of the winners of the local competitions just like the other finalists. The 190,000 sq.m. PTDC Logistics Center in Sipoo, Finland, submitted by Freeway Consortium, will service the grocery retail sector. The team detailed precast, steel and rebar for fabrication and used the Tekla model to monitor and manage the precast unit supply chain. They combined MEP and structural models to ensure constructability, and used the models on site.
Jury selected the Abu Dhabi International Airport’s Midfield Terminal Building by China State Constructions Engineering Corporation as the winner of the public project category. The building has 18 unique steel arches that span up to 180 metres. BIM implementation reduced project length and increased productivity. 3D BIM files from various project parties were combined in Tekla for clash check, preventing problems on site.
85-metre tall Amager Bakke in Copenhagen, Denmark, was considered the best industrial project. The modern waste-to-energy facility doubles as an 11-floor office and has a ski slope on the roof. MOE A/S used Tekla innovatively from the early concept creation to highly detailed design. The main contractor and subcontractors have used Tekla for detailing, fabrication and erection planning on site.
The best sports and recreational project is Daytona Rising in the USA, submitted by contractor Barton Malow, including the work of subcontractors Pinnacle, McGill Engineering Inc, GPLA, Compusteel Detailing, and others. All of the above used Tekla software to model. The race track stayed operational during the upgrade. In addition to extensive structural modeling, the team used Tekla and open BIM innovatively to plan and manage layout, project logistics, and supply chain management.
The best infrastructural project, an architectural Isoisänsilta (Grandfather’s bridge) was submitted by a project group carrying the same name. It spans 150 metres and serves bicycle and pedestrian traffic. The team maximised the use of BIM data and minimised the printing of documents for construction. Bidding requests were model-based, and all quantities were extracted from the model.
Mutant Trees by Apex Structural Design was considered the best among small projects. The display of eight 15-meter steel trees with a surface comprised of 500 triangular plates and internal skeleton of tubes is located in Vancouver, Canada. This project did not start from 2D drawings; a 3D model was supplied, and the modeling team had to build internal structure from exterior surface. Without the model, the project would have been extremely difficult to fabricate.
The Porvoo Oil Refinery Isomerization Unit submitted by A-Insinöörit was given special recognition. By utilising building information models, the digital assets of the existing structure, and process equipment, the team managed to design, plan and execute in a very tight schedule. This shows the value of BIM beyond the construction phase of a project.
The winner of the public vote is the beautiful Opera House at Downtown West Dubai, its design maximising daylight and the views. Eversendai Engineering LLC engineered, detailed, fabricated and installed the structural steel. The Tekla model provided information for the acoustic engineering company to advice on the maintenance structures.
In the student category, the winner is a team of five students from TongMyong University in South Korea. Their constructible project model presents an extensive building with complex geometry and multiple materials. The integrated Tekla model replicated an open-BIM workflow typically used to maximise value-engineering potential.
Cookie Consent
We use cookies to personalize your experience. By continuing to visit this website you agree to our Terms & Conditions, Privacy Policy and Cookie Policy.


