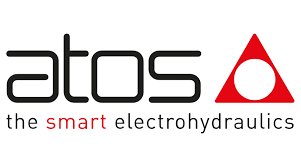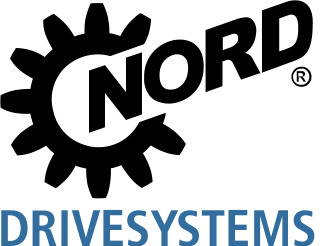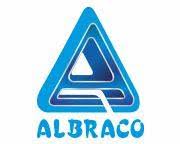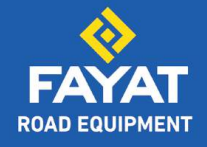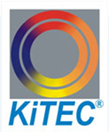BIM and 3D laser scanning elevating precision in prefabrication
By Staff Report | December 24, 2024 11:56 am SHARE
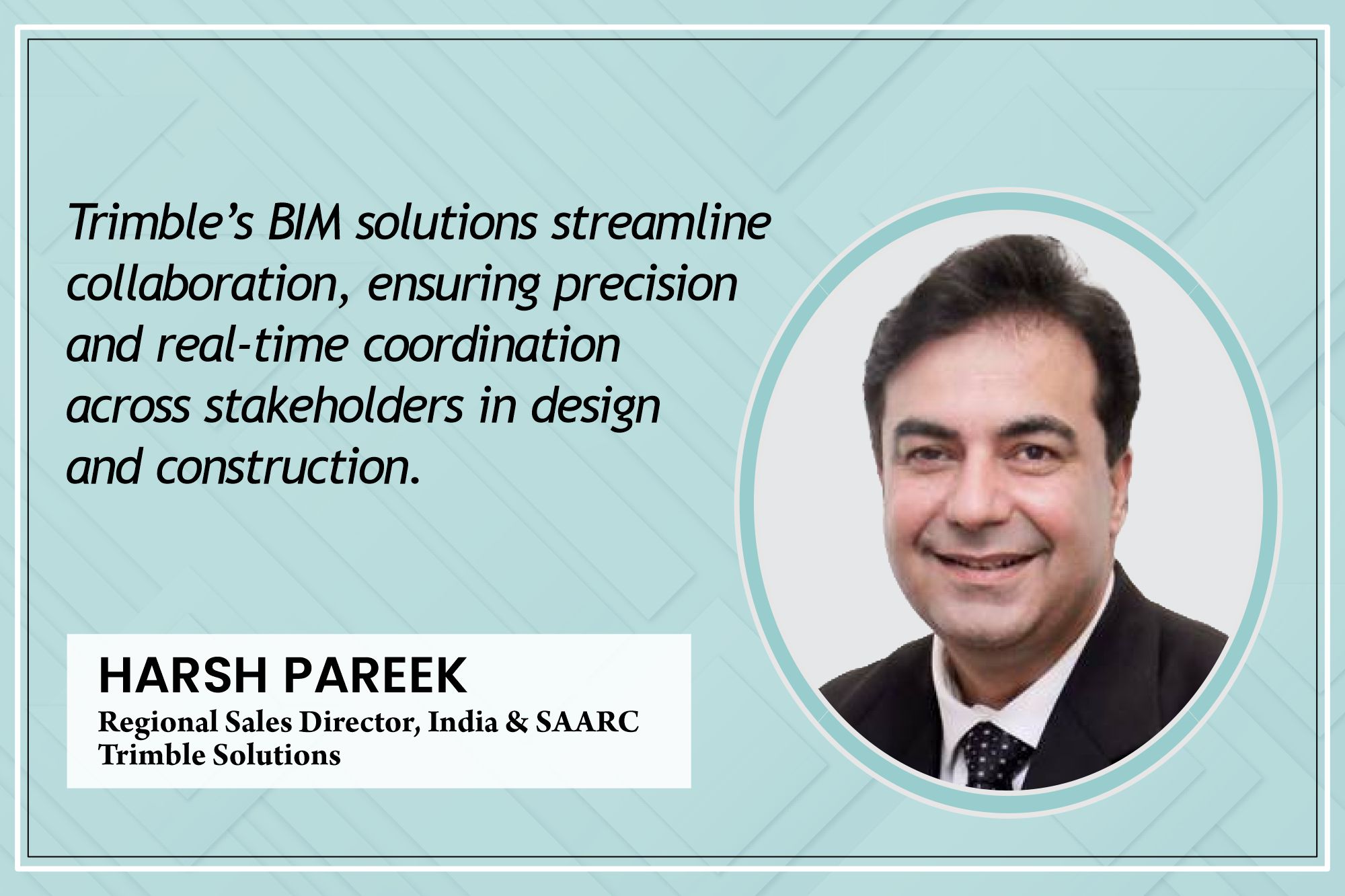
With Trimble’s innovative tools, such as BIM software and 3D laser scanning, the quality control of prefabricated components reaches new heights. These technologies ensure precise manufacturing, seamless integration, and continuous monitoring, driving the next generation of construction excellence.
What role does Trimble’s technology play in enhancing the quality control of prefabricated components?
With Trimble’s cutting-edge technology, prefabricated components have entered a new era of precision and excellence. By leveraging advanced positioning and measurement solutions, Trimble ensures that every component is manufactured to exact specifications, drastically reducing errors and discrepancies. This level of accuracy is crucial in the prefabrication industry, where even small deviations can lead to significant issues during assembly.
Integrating Building Information Modeling (BIM) software, such as Tekla Structures, has been a game-changer in prefabrication. This software creates highly detailed 3D models, enabling meticulous planning and coordination. The result is a seamless fit of each piece during assembly, significantly enhancing construction projects’ overall quality and efficiency.
For instance, Trimble’s 3D laser scanning technology allows for the precise capture of millions of data points, enabling detailed inspections against project specifications. This ensures that prefabricated components match the end environment with surveyor-grade accuracy. Trimble’s field technology solutions, such as Trimble Connect, offer easy data sharing between team members, providing constant quality checks and communication from factory to site.
Furthermore, Trimble’s real-time data collection and connectivity tools provide continuous monitoring throughout the manufacturing process. This real-time oversight allows for immediate identification and correction of deviations, maintaining stringent quality standards. The ability to detect and address issues promptly is crucial in maintaining the high standards required in prefabrication, ensuring the delivery of superior components every time.
How does precast concrete contribute to modern construction projects’ structural integrity and longevity?
Precast concrete has become a cornerstone of modern construction due to its ability to enhance both structural integrity and the longevity of buildings. Unlike traditional on-site concrete pouring, precast components are manufactured in controlled factory environments, ensuring consistent quality, reduced risk of errors, and superior durability. Precast concrete’s inherent strength and ability to withstand environmental factors like temperature fluctuations and seismic activity make it ideal for a wide range of construction applications—from high-rise buildings to bridges and infrastructure projects. Its durability ensures reduced maintenance costs over time, extending the structure’s life.
Trimble’s BIM software, Tekla Structures, seamlessly integrates with precast concrete workflows to take precision and coordination to the next level. The software enables detailed 3D modelling of precast elements, including reinforcement, connections, and embedded items. This level of detail allows for clash detection and resolution before fabrication, reducing errors and rework on-site. Furthermore, Tekla’s real-time data-sharing capabilities streamline communication between designers, manufacturers, and contractors, enabling them to work in sync. This integration helps ensure that every precast element is manufactured, transported, and assembled with unmatched precision, significantly improving the quality and speed of construction.
How does BIM ensure better precision and coordination among various stakeholders during the design and construction phases?
BIM solutions, such as Trimble’s Tekla Structures, enhance precision and coordination by offering a centralised, data-rich model that evolves throughout the project lifecycle, providing stakeholders with a clear and detailed view of the design. This approach reduces ambiguities, as architects, engineers, contractors, and other stakeholders can collaborate on a single, unified model in real-time. By visualising the project in 3D, teams can use Trimble’s clash detection tools to identify potential conflicts, optimise layouts, and refine design elements before construction begins, minimising errors and reworking on-site.

Trimble’s technology also supports precise scheduling and resource allocation, enabling all participants to align their efforts according to the project’s timeline and budget. With shared access to project data through platforms like Trimble Connect, each stakeholder can quickly make informed decisions, track progress, and address issues proactively. This comprehensive collaboration improves project accuracy, enhances efficiency, and ensures the final construction meets quality and design expectations.
What are the long-term impacts of precast concrete and BIM on reducing costs and increasing the sustainability of construction projects?
When combined with Trimble’s BIM solutions, precast concrete offers significant long-term benefits for cost efficiency and sustainability in construction projects. Trimble’s digital tools enable precise manufacturing of precast components in controlled environments, reducing material waste and overall production costs. The accuracy provided by Trimble’s design software ensures that these elements are manufactured to exact specifications, leading to faster project completion with fewer delays.
Trimble’s BIM solutions enhance these advantages by facilitating accurate material estimation, optimising resource usage, and minimising rework. The virtual modelling capabilities allow stakeholders to anticipate and address potential issues early in the planning stage, further reducing waste and environmental impact.
How does BIM improve collaboration among architects, engineers, contractors, and manufacturers in offsite and precast construction projects?
BIM is a game-changer in enhancing collaboration among architects, engineers, contractors, and manufacturers, especially in offsite and precast construction projects. Traditionally, construction projects often faced challenges such as miscommunication, design conflicts, and delays in coordinating various teams. However, BIM bridges these gaps by providing a unified platform where all stakeholders can work with the same up-to-date, detailed 3D models and data.
BIM enables precise planning and coordination of prefabricated elements in offsite and precast construction. Architects can design with manufacturability in mind, while engineers can ensure structural integrity and performance. Contractors can visualise the assembly process and plan logistics more effectively. Manufacturers can extract accurate data from the model to inform production processes, ensuring that prefabricated components fit perfectly when assembled on-site.
One key benefit of BIM in these projects is its clash detection capability. The software can automatically identify conflicts between different building systems or prefabricated elements before they become issues on-site. This proactive approach to problem-solving significantly reduces errors, rework, and associated costs.
Furthermore, BIM’s visual nature facilitates better communication among team members. Complex design elements and their interactions are easier to understand, leading to more informed discussions and faster issue resolution. The technology also supports the generation of accurate quantity takeoffs and cost estimates, improving project planning and budgeting.
BIM’s role in offsite and precast construction projects ultimately leads to increased efficiency, reduced waste, improved quality control, and better overall project outcomes. It bridges the gap between design intent and manufacturing reality, ensuring that the final structure meets or exceeds the original vision.
For more information, visit: https://www.trimble.com/en
Cookie Consent
We use cookies to personalize your experience. By continuing to visit this website you agree to our Terms & Conditions, Privacy Policy and Cookie Policy.





















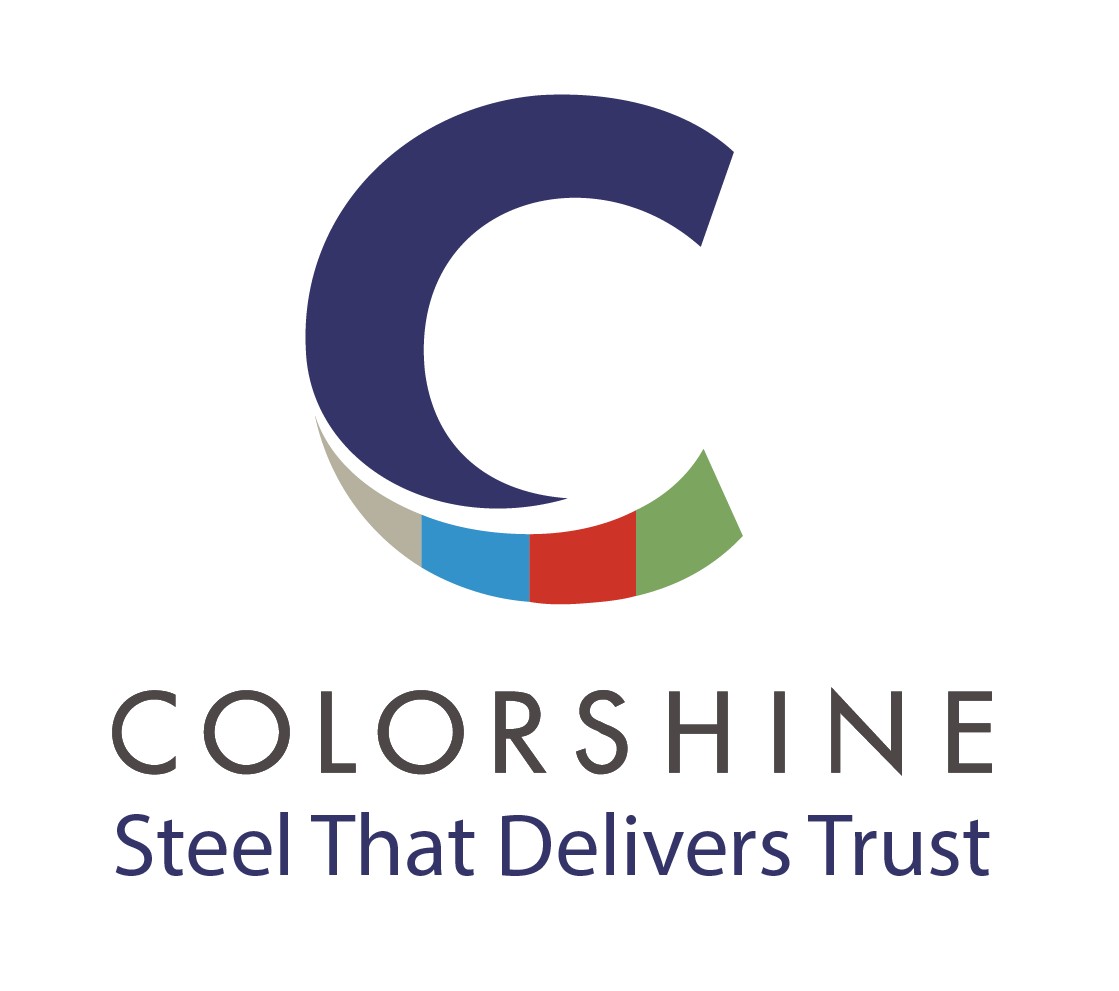











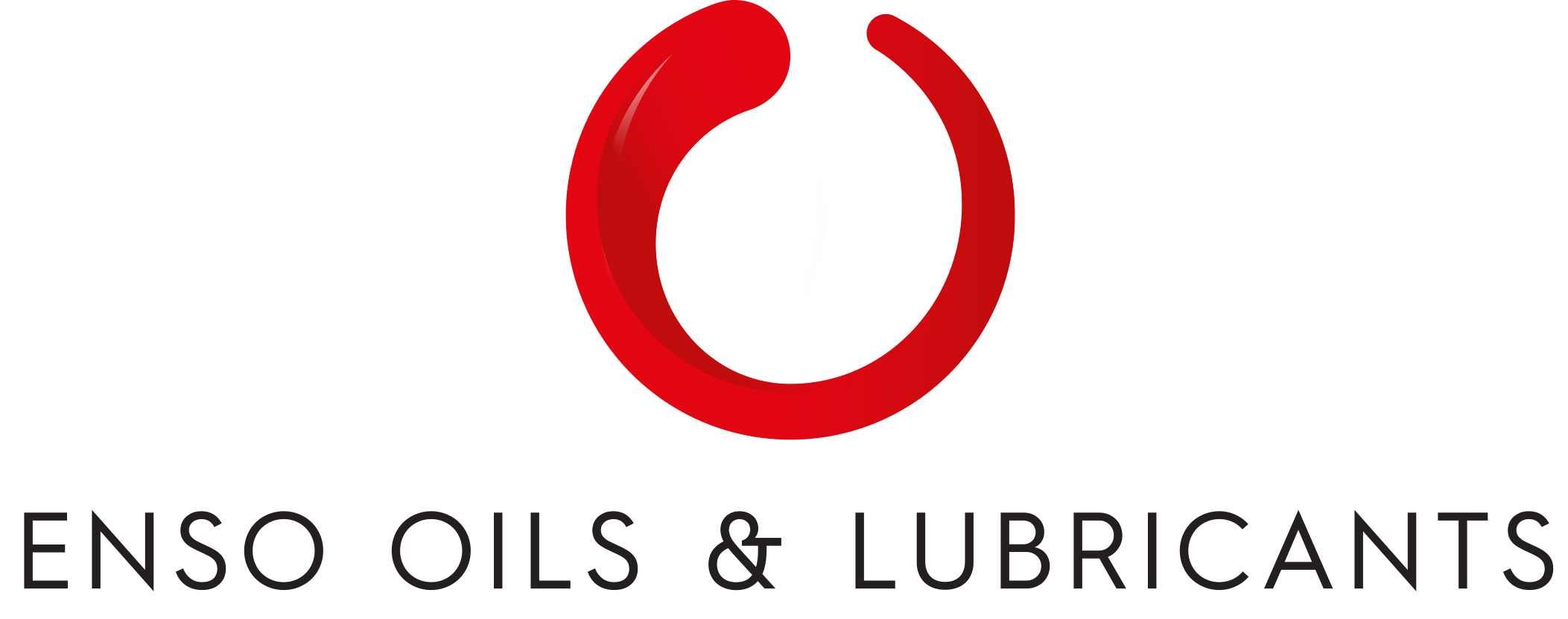


-20240213125207.png)


