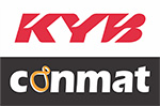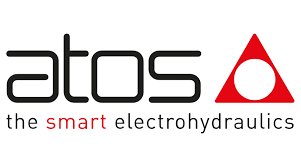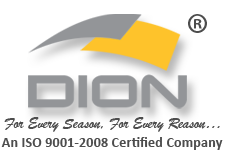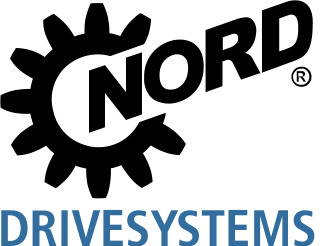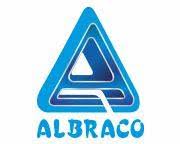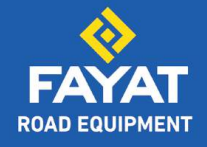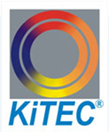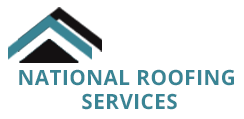Interarch delivers PEBs for guar gum manufacturer in Jodhpur
By Edit Team | May 18, 2016 11:05 am SHARE
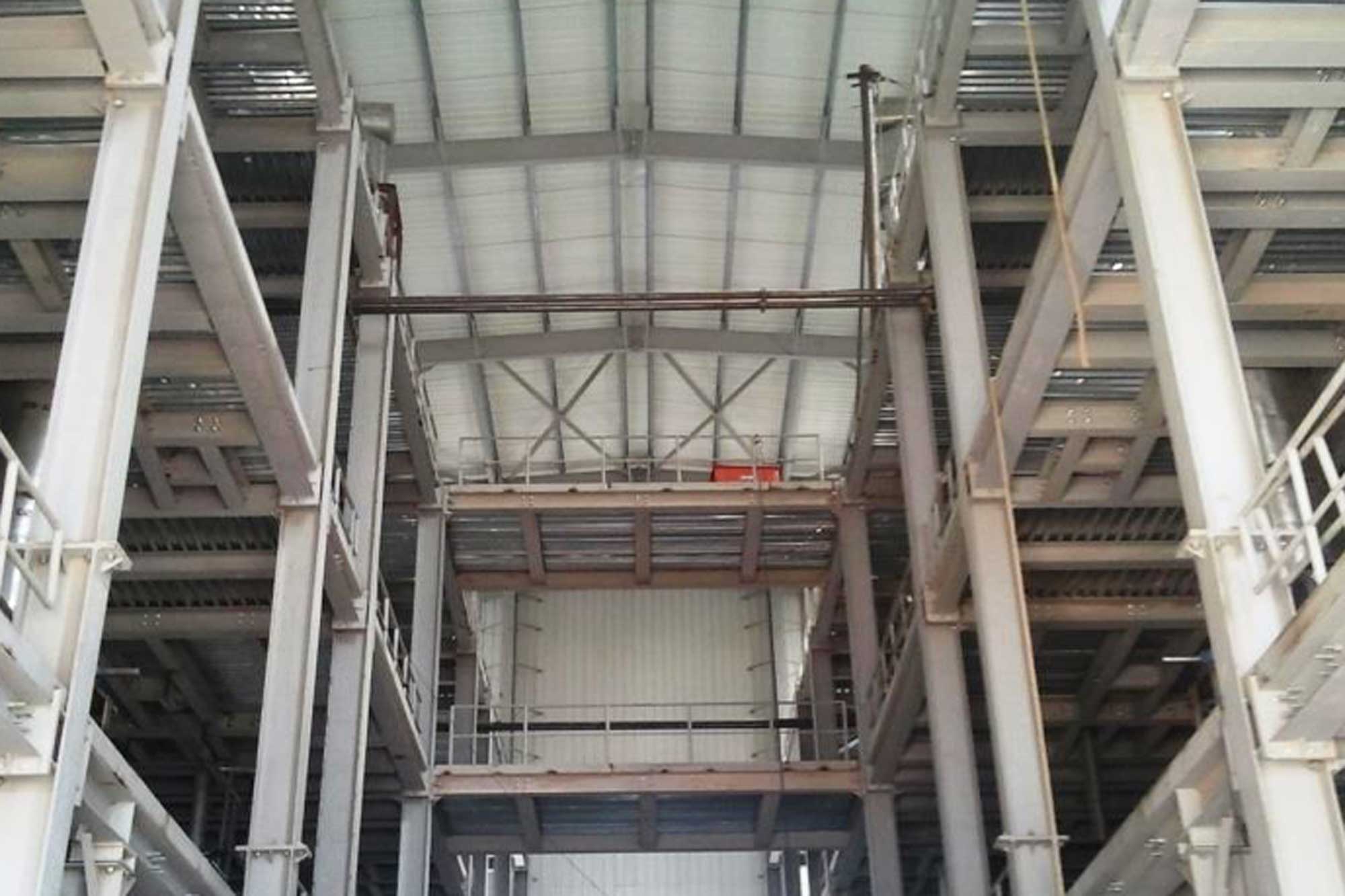
Interarch has developed the guar gum building using innovative design technology
Interarch designed, engineered, and delivered a guar gum building in pre-engineered building (PEB) technology in India. Interarch was awarded the project for executing new manufacturing facility for Sunita Hydrocolloids Pvt Ltd in Jodhpur, Rajasthan using its expertise in complex engineering and innovative design solutions.
Sunita Hydrocolloids Pvt Ltd (SHPL) is a joint venture between Sunita Minechem Industries and Weatherford International Ltd, USA, came in existence in August 2007. SHPL is one of the leading manufacturers and suppliers of natural and chemically modified guar gum and wanted to do brownfield expansion of production capacity will be up to 42,000 tonnes per annum.
PEB technology was not used for such an application in the recent past, customers used to prefer only RCC buildings due to the complexity of the buildings.
The Project
The building is utilised as a process plant for making guar gum powder. There are 6 different units or towers in this project. Each tower has 3 levels of floor with deck panel and floor opening for equipment pipelines. Total height of each tower is 15.3 metres. The most important aspect of this project is all the towers are covered by a single shed of 33 metres clear span and a clear height of 23 metres.
All towers are connected internally by walkway thereby giving it a one point access. Industrial louvers have also been installed for proper ventilation. Each wall has a liner panel with insulation.
Design
Each floor is designed considering the static and dynamic loading and without cross bracing and mezzanine with bi-directional force transmission with beam.
The project is designed according to the latest IS design codes with consideration given to all the geographical data like wind velocity, seismic zone as per IS standard for particular site.
————————————————————————————————————————————————————————-
Key features of the project
Table:
Project name Sunita Hydrocolloids
Site location Jodhpur, Rajasthan
Building usages Process plant for the production of guar gum powder.
Design code Latest IS design code IS 800:2007
Project area 2,400 sq. metres
Total tonnage 650 tonne
Special features • 6 tower building with G+3 mezzanine floor. Total height 15.3 metres of each tower.
• Covering shed with clear span of 33 metres and clear height of 23 metres.
• Complex structure made in consideration for both static and dynamic load.
• Wall liner with industrial louvers.
• Fully insulated building with fibreglass at wall and polynum at roof.
Cookie Consent
We use cookies to personalize your experience. By continuing to visit this website you agree to our Terms & Conditions, Privacy Policy and Cookie Policy.



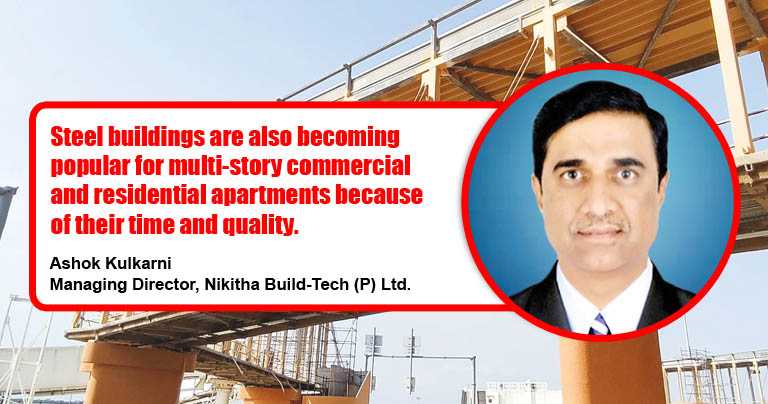




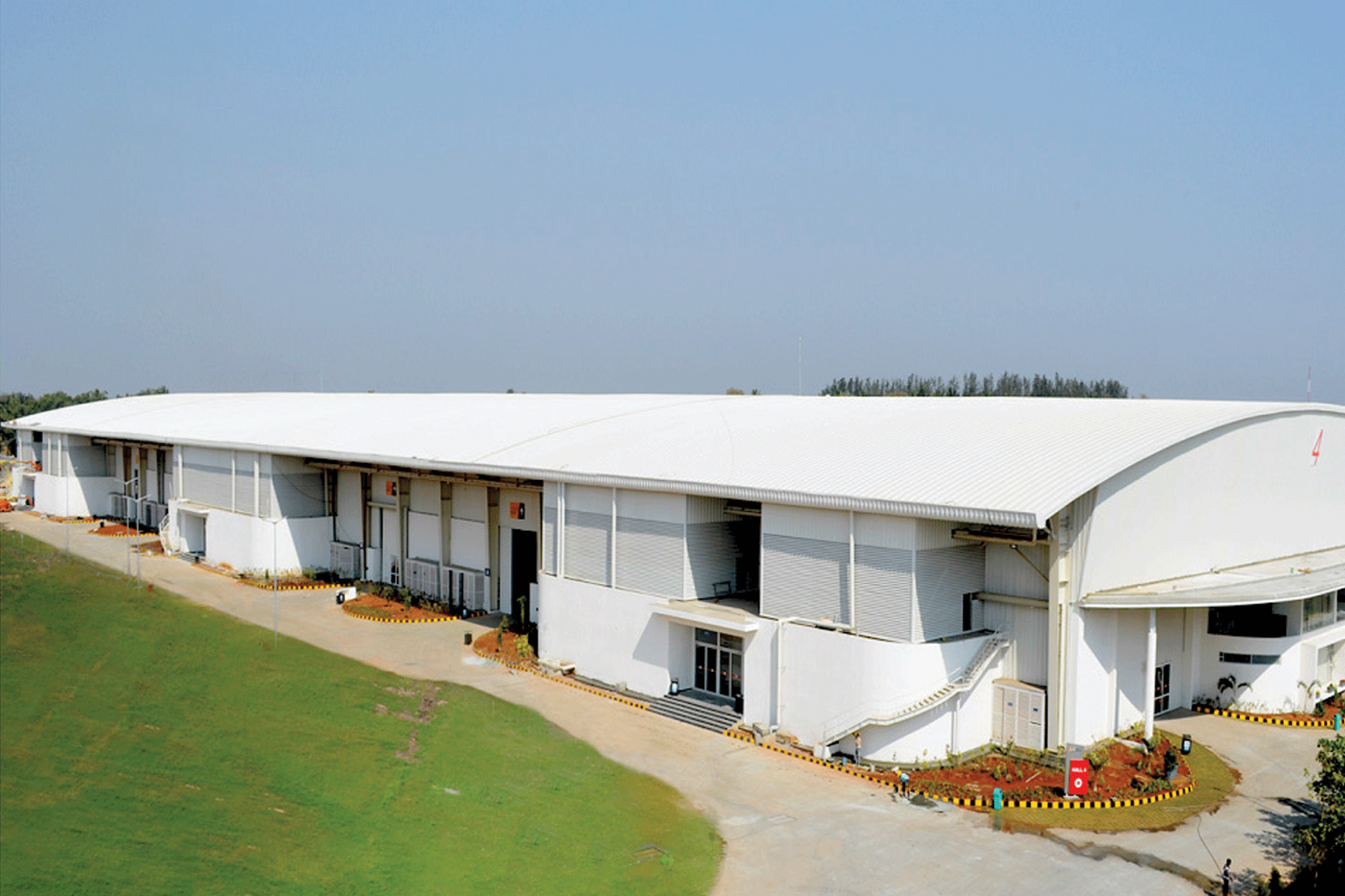












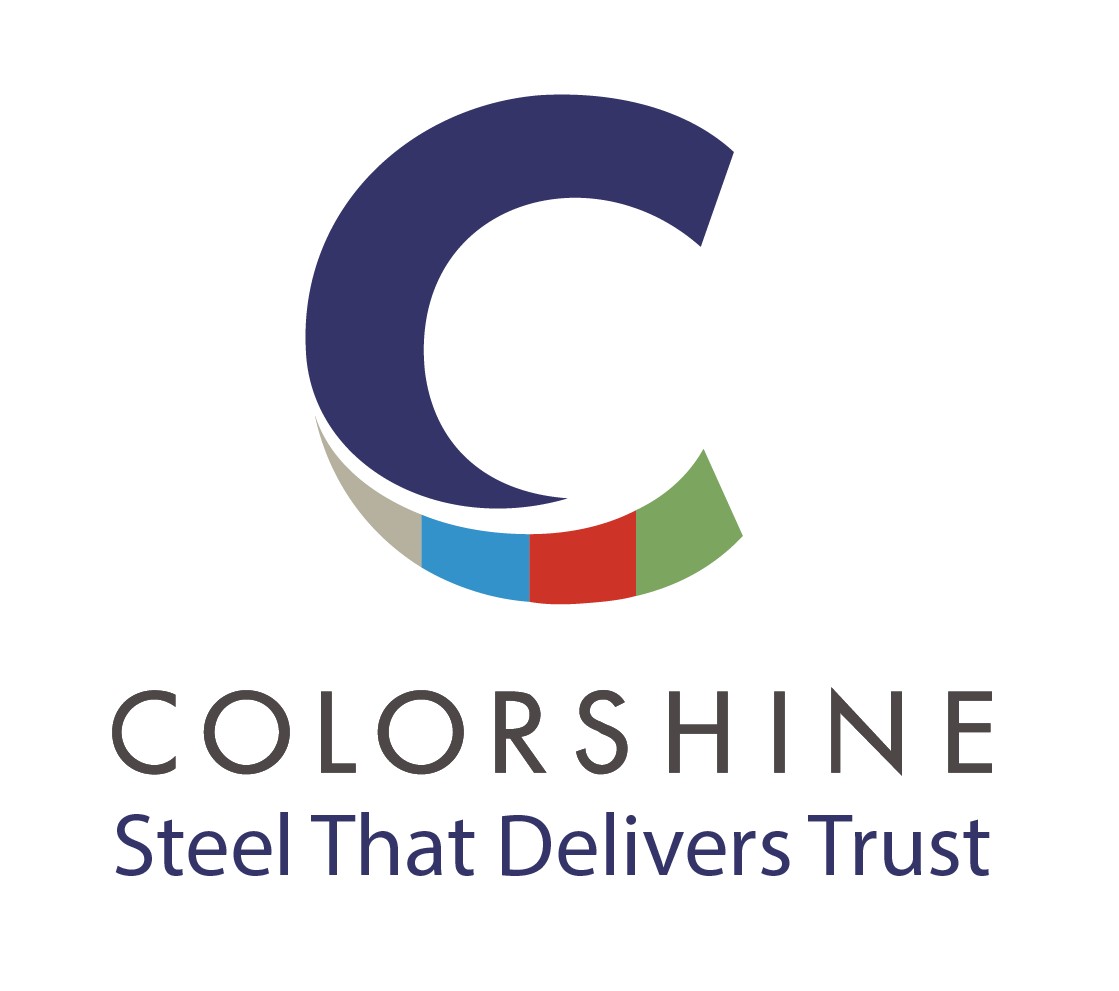




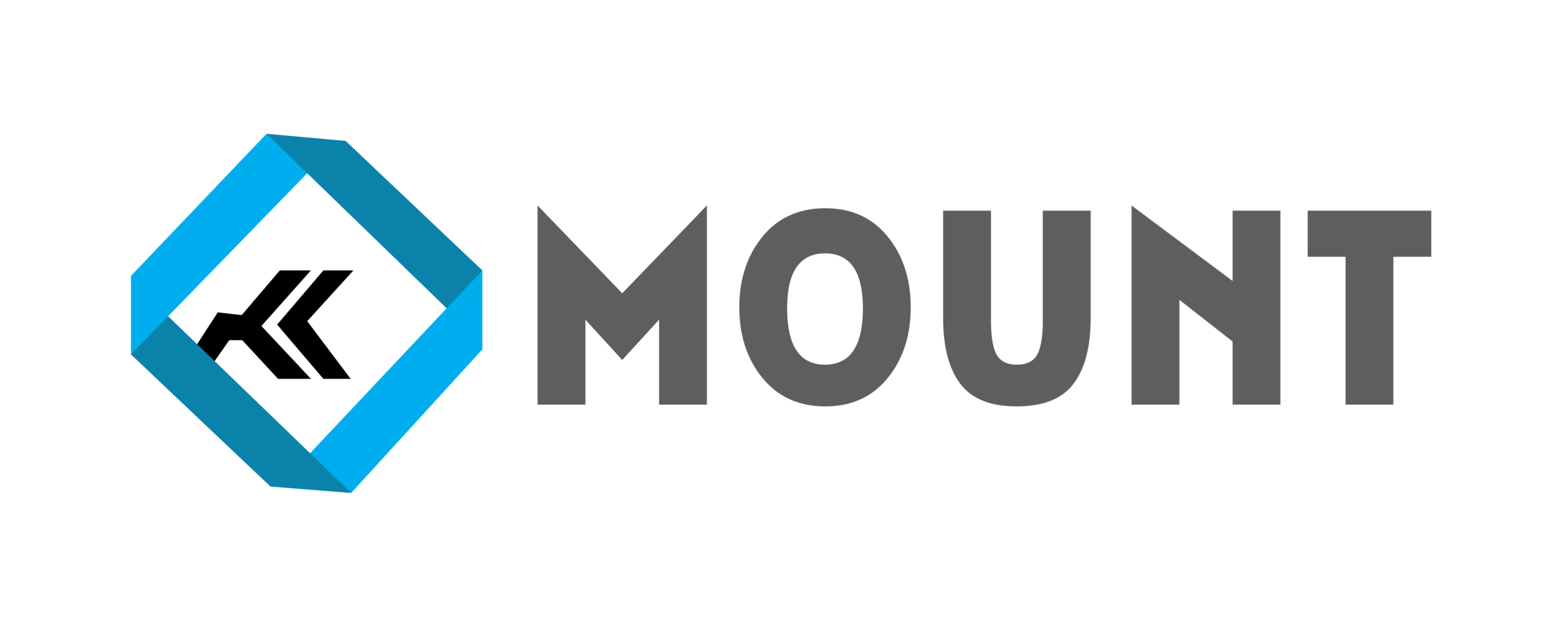




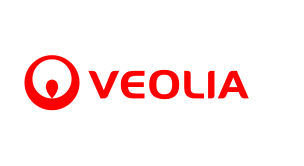

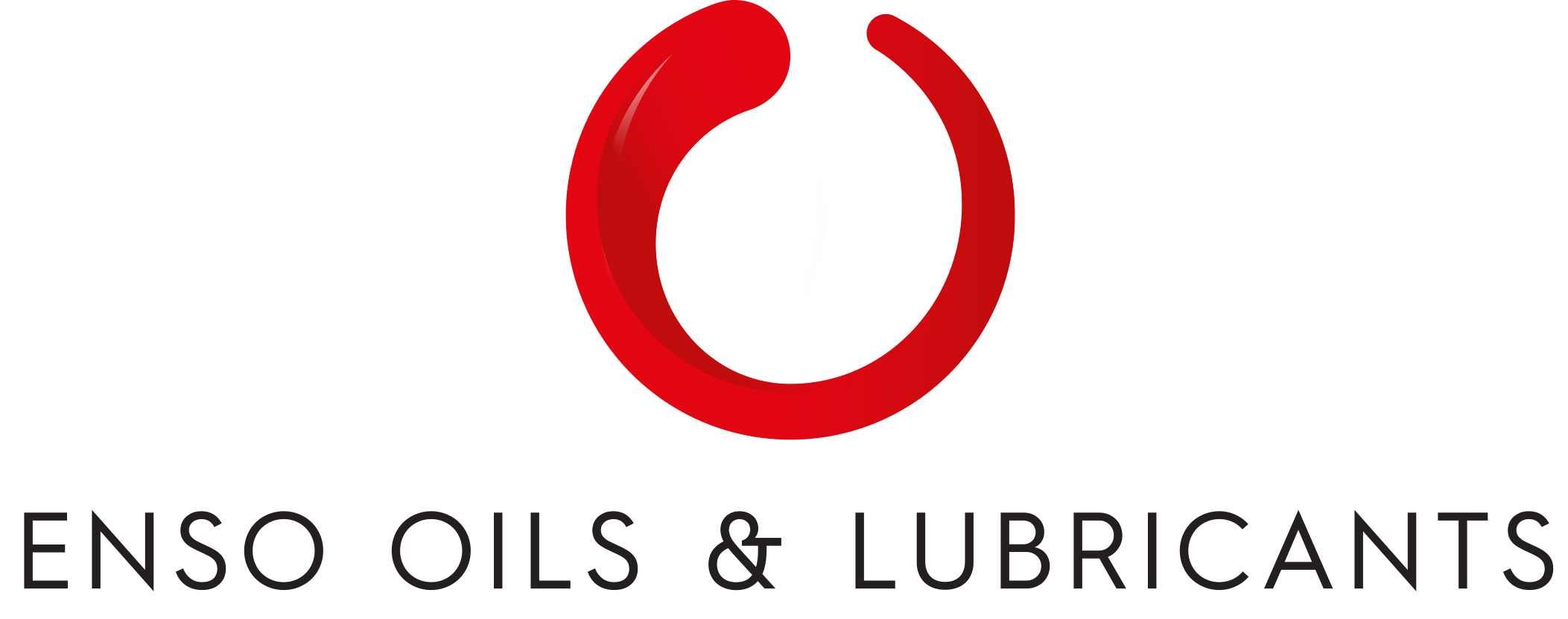

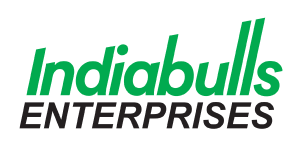
-20240213125207.png)

