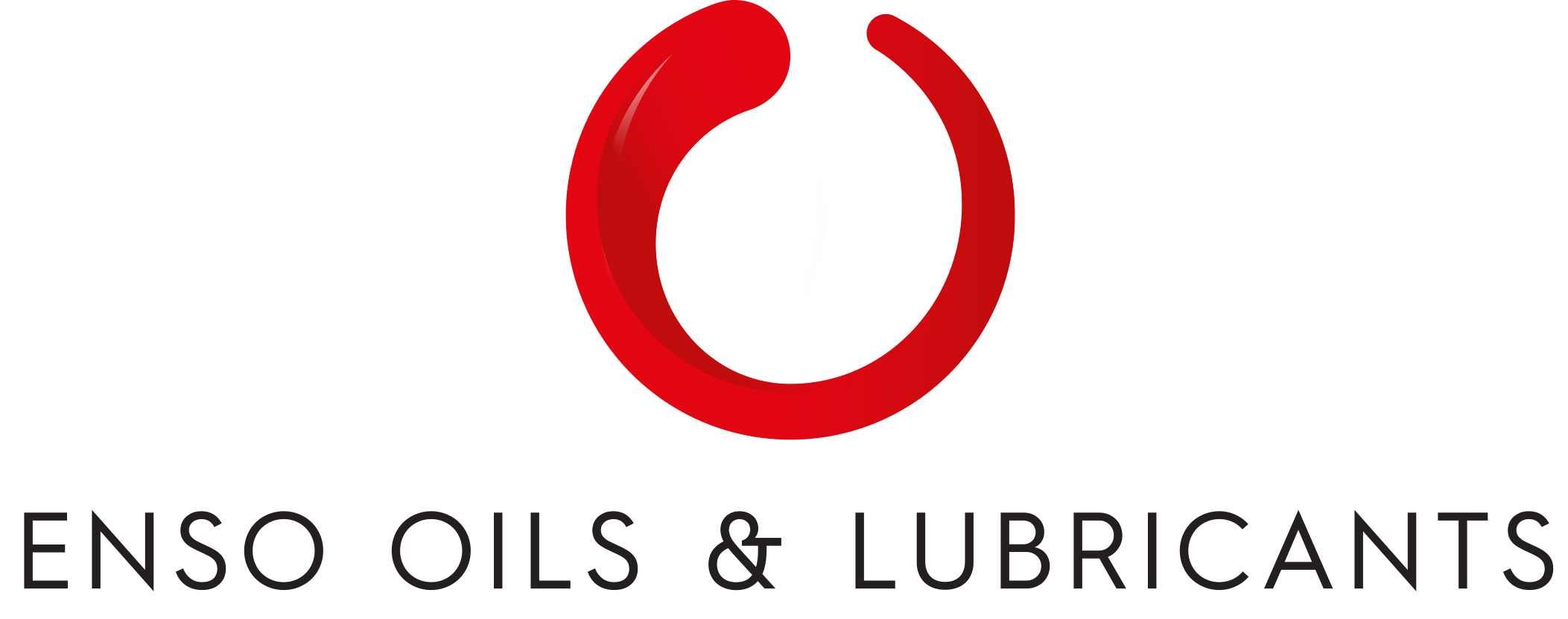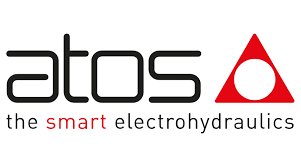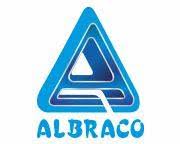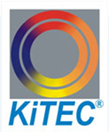Kirby constructs greenest campus for Danfoss in Tamil Nadu
By Edit Team | June 11, 2024 5:17 pm SHARE

Kirby Building Systems & Structures India Pvt Ltd has successfully completed the construction of Danfoss Industries Pvt Ltd’s largest Indian facility in Oragadam, Tamil Nadu. Covering 73,000 square meters, this state-of-the-art campus sets new standards in sustainability and modern engineering.
Danfoss Industries Pvt Ltd, a subsidiary of the Denmark-based Danfoss Group, has set up an impressive manufacturing and research and development (R&D) campus in Oragadam, Tamil Nadu. This state-of-the-art facility, spread over approximately 73,000 square meters, is now the largest Danfoss facility in India. The project, managed by Kirby Building Systems & Structures India Pvt Ltd, showcases cutting-edge construction techniques, sustainability practices, and a commitment to quality and safety.
Project overview
The new Danfoss campus comprises five main buildings: the RC Protection and RC&CC Lab Building, Warehouse Building, PE Production Building, RC Lab Building, and the EOU Building, along with several smaller structures. The project involved the use of 3,200 metric tons of steel, demonstrating a significant commitment to durability and long-term stability. The esteemed consultant for this project was C R Narayana Rao.
Structural innovations
The primary structural framework includes transverse rigid frames, mezzanine beams, joists and columns, interior columns, bearing frame rafters, corner columns, end wall wind columns, and crane gantry girders and column brackets. All columns are of H/I type, ensuring robust structural integrity.
Secondary structural elements include purlins, girts, eave struts, wind bracing, flange bracing, base angles, clips, and other miscellaneous parts. Pre-galvanized purlins and girts provide additional strength and resistance to environmental factors. Portal bracings were integrated for intermediate and side wall columns to further enhance stability.
The buildings feature FM-approved KSS-600 Standing Seam roofing with plain galvalume and sinusoidal wall cladding coated in color, giving the structures an aesthetically pleasing look. The integration of gutters and downspouts, FRP-coated rainwater header pipes, and MS pipes ensures effective water drainage and protection from weather elements.
Design and aesthetics
Aesthetics and occupant comfort were central to the design of the Danfoss campus. The use of sinusoidal wall cladding and glazing on the building tops enhances their architectural appeal. The structures are painted with two coats of oil paint zinc chromate primer and synthetic enamel oil paint, providing fire resistance and protection against corrosion.

The foundation bolts used are of Class 8.8 as per IS standards, ensuring strong and reliable connections. The buildings also feature 50 mm thick fiber resin bonded fiberglass roll metal building insulation, providing excellent thermal resistance and occupant comfort.
Sustainability and environmental impact
The Danfoss campus has been awarded the LEED Platinum Rating by the Indian Green Building Council (IGBC), signifying its commitment to sustainability. The facility has virtually no impact on soil, air, and water pollution, and noise pollution is kept within prescribed limits. Solid waste generated during construction was managed responsibly, adhering to national and local laws.
Key sustainability features include rainwater harvesting, solar heating, and the extensive use of recyclable materials. The design allows for natural ventilation and ample natural light through skylights and wall lights, significantly reducing energy consumption. Insulation materials, louvers, and turbo vents contribute to the energy efficiency of the buildings.
Health and safety
Kirby’s construction approach emphasizes safety and efficiency. The use of pre-engineered components manufactured in a controlled factory environment ensures high quality and rapid assembly on-site. Rigorous safety protocols, including daily toolbox meetings and mock safety drills, were implemented to maintain a safe working environment.
Workers were provided with extensive training on installation procedures and Environmental Health and Safety (EHS) practices. Only skilled and rigorously evaluated manpower was involved in the construction process, ensuring the project was executed safely and efficiently. The use of personal protective equipment (PPE) was mandatory, and access to the site was restricted to necessary personnel only.
Kirby’s dedication to safety is exemplified by the achievement of 1 million safe man-hours during the erection stage, a milestone well appreciated by Danfoss.
Conclusion
The Danfoss Industries campus in Oragadam is a testament to modern engineering, sustainable construction, and a commitment to safety and quality. The collaborative effort between Danfoss, Kirby Building Systems, and the consultant C R Narayana Rao has resulted in a facility that not only meets but exceeds industry standards.
This project highlights the growing importance of sustainable construction practices in India, paving the way for future developments. With its innovative design, focus on environmental impact, and rigorous safety measures, the Danfoss campus sets a new benchmark in the industry.
The successful completion of this project within 15 months showcases the efficiency and expertise of all parties involved. As Danfoss continues to expand its footprint in India, this campus will serve as a model for future projects, embodying the principles of sustainability, innovation, and excellence in construction.
Cookie Consent
We use cookies to personalize your experience. By continuing to visit this website you agree to our Terms & Conditions, Privacy Policy and Cookie Policy.




































-20240213125207.png)

























