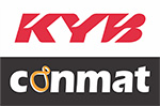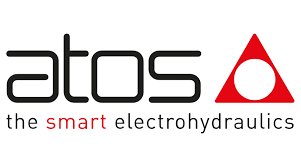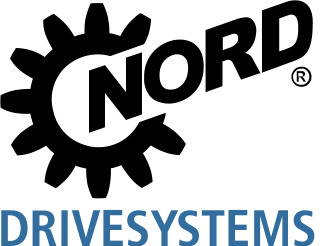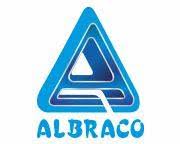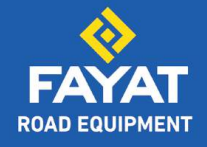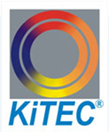Kirby India builds manufacturing facility for Alstom Bharat Forge Power
By Edit Team | May 18, 2016 11:25 am SHARE
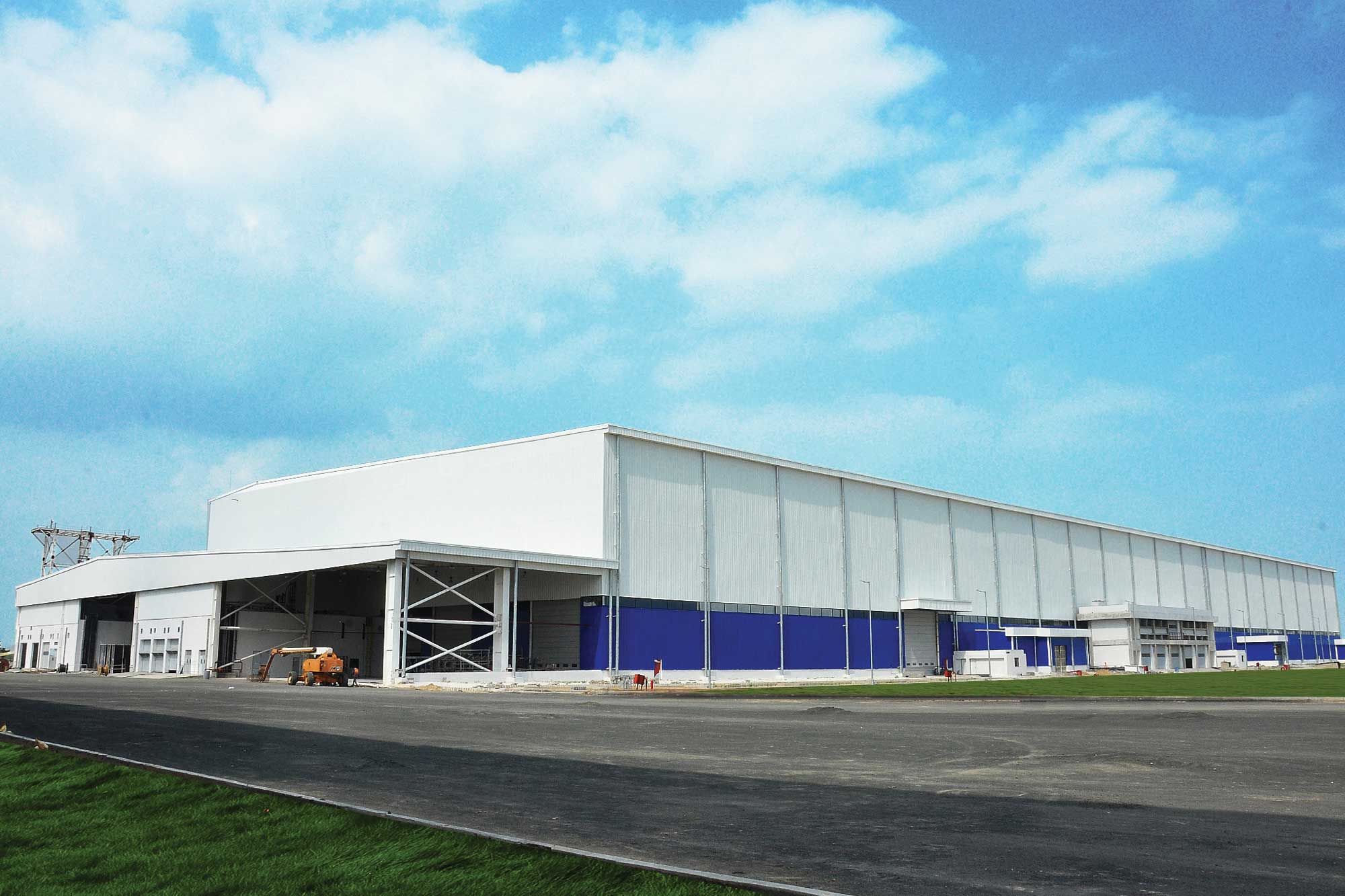
Kirby Building Systems India developed PEB structure for manufacturing facility of turbines, generators and auxiliaries
Alstom Bharat Forge Power Ltd (ABFPL), the joint venture company between France’s Alstom and Kalyani Group’s Bharat Forge, is setting up one of the largest integrated facilities manufacturing of power equipment like turbines, generators and auxiliaries required for supercritical power plants. This project is first of its type for Kirby Building Systems India Pvt Ltd (Kirby India), which has leveraged its brand name in entering the high potential Indian power and power equipment sector that mostly considers structural steel for their building requirements.
Scope of work
Design, manufacture, supply and construction of pre-engineered steel building (PEB) for manufacturing facility of turbines, generators and auxiliaries.
Location
Sanand, Ahmedabad, Gujarat
Fabrication glory
The project involves more than 6,800 tonnes of steel and is spread over an area of 39,110 sq. metres. It is designed by Kirby India as per IS 800 standards and is divided into four bays – stator bay, generator shop, rotor shop and machine shop. The building is unsymmetrical in nature with a height of 26 metres and consists of very heavy column sections which are 1.8 metres wide. The building consists of EOT cranes in each of the bay – two of 20-tonne in stator bay, two of 150-tonne in machine shop, one of 200-tonne in rotor shop and one of 500-tonne crane in generator shop. “This is for the first time in country’s history that such a heavy crane is being installed in a PEB and Kirby India being a leader in the PEB industry has once again taken this lead and installed this 500-tonne EOT crane on its building. This in itself signifies that Kirby India is capable of doing any type of PEB project with varying types of buildings and enter unexplored areas thereby make inroads for other PEB players and widening the scope for the industry as a whole,” Kirby India claims.
The 500-tonne crane is installed at a height of 19 meters and there are separate columns provided for this crane apart from the columns for the building. This crane is supported on tapered shaped crane beam which in itself weighs more than 50 tonnes, length of 24 metres and depth of 4.5 metres. The supporting columns are provided with 350 diameter pipe bracings for transfer of crane load to the foundation. The crane is further provided with hand rails, chequered plates and walkways.
The building is covered with double skin Kirby Wall profile and double skin Kirby Standing Seam roofing profile. The roof is further provided with 50 mm thick rockwool insulation to contain the heat and other roofing accessories such as polycarbonate sheet, roof curbs, turbo ventilators, etc.
The entire structure was fabricated in-house with high efficiency passing through various processes and systems. Successful execution of this project enabled the company to showcase its engineering, manufacturing and execution capabilities. All these type of projects whether big or small require not only superior design but also excellent project management right from beginning to the end. Kirby India is well capable of manufacturing such complex structures which consists of very heavy sections that require skilled manpower to follow all the stringent welding and quality standards.
Cookie Consent
We use cookies to personalize your experience. By continuing to visit this website you agree to our Terms & Conditions, Privacy Policy and Cookie Policy.



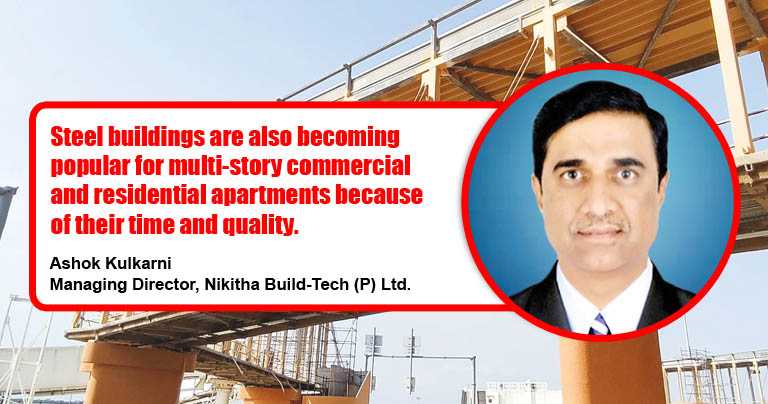




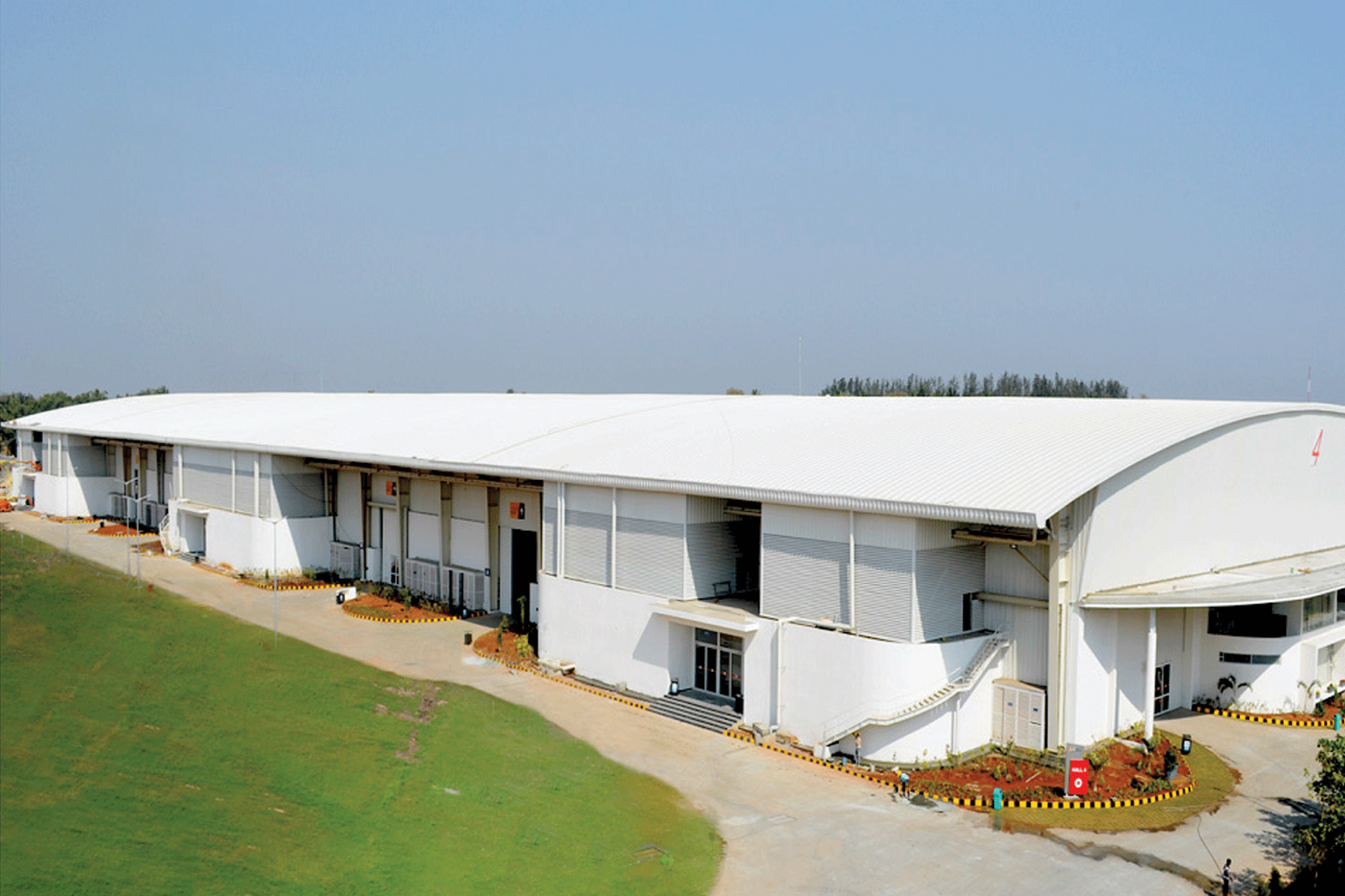












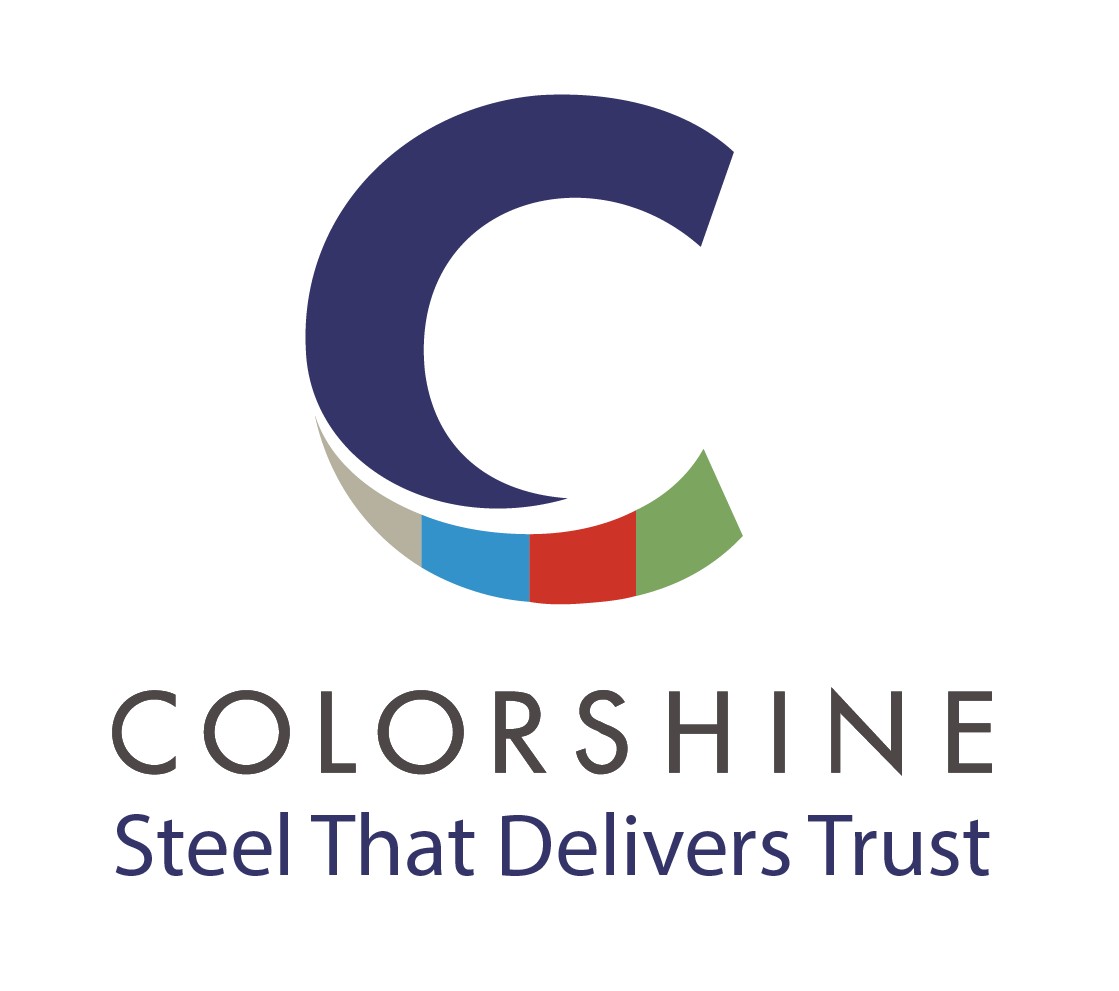











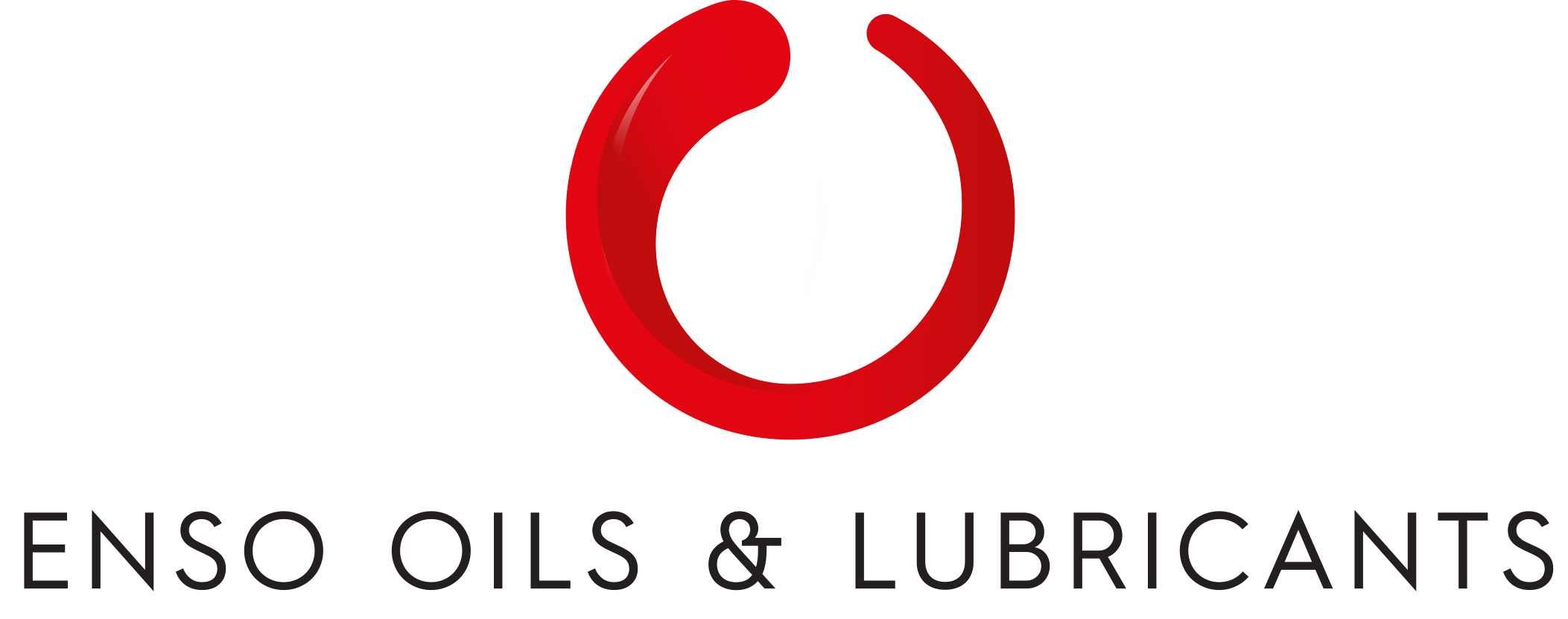


-20240213125207.png)

