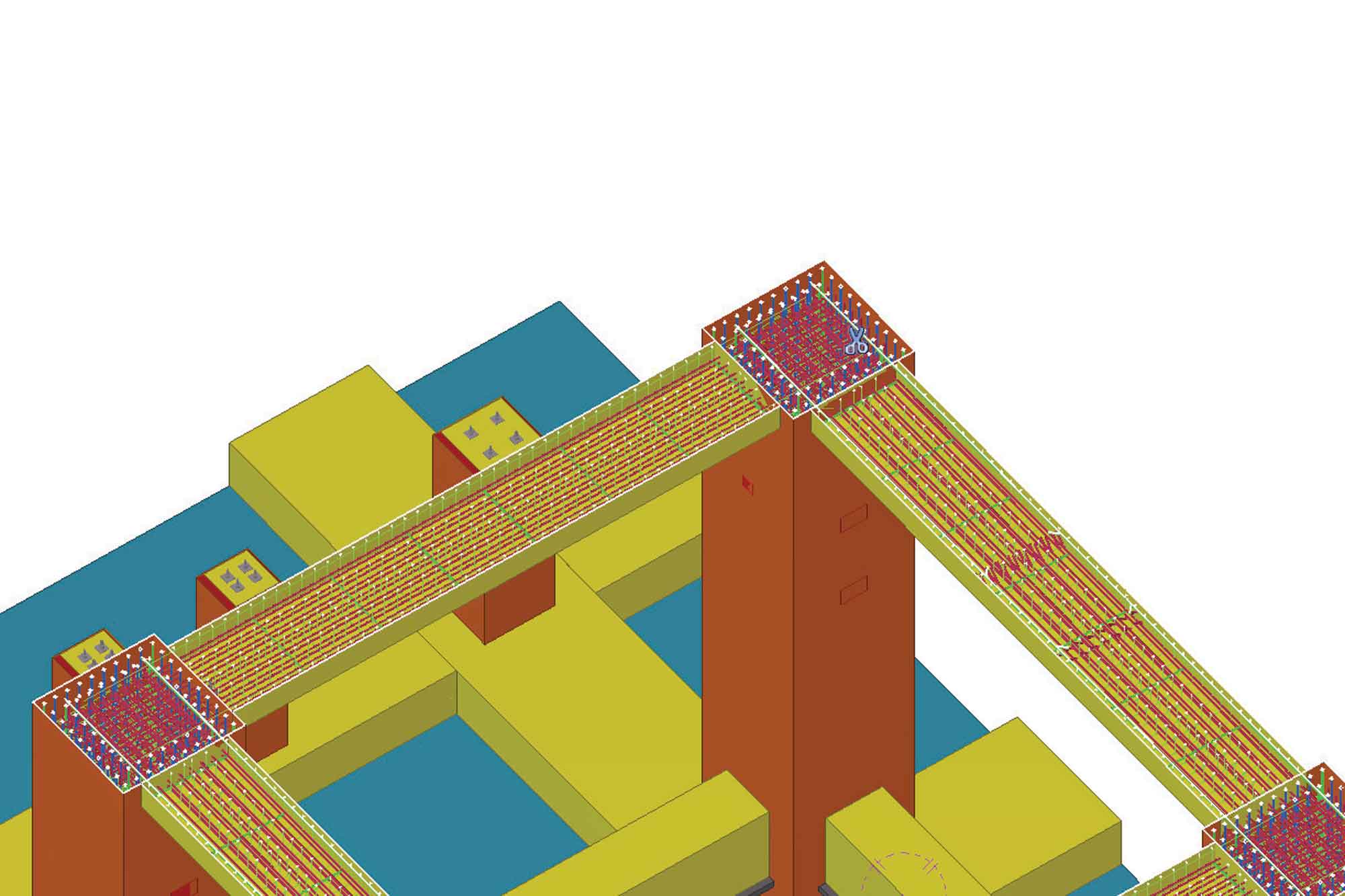L&T saves material and time with Tekla BIM
By Edit Team | December 14, 2015 12:10 pm SHARE

Project structure
The sinter storage building is a massive Reinforced Cement Concrete (RCC) building with an RCC raft foundation. This building consists of 11 bays, each bay having the ability to hold 760 cubic metres of sinter having a density of 1.8 tonnes cubic metres. Every bay accommodates one structural steel, stone box structure with bolted construction which restricts the free fall height of sinter and thereby helps sinter quality to remain unchanged. Above the foundation level, the elevated building is supported by 24 freestanding columns of which each carries a 1,900 tonnes combined load.
A massive BIM detailing task
Larsen & Toubro Ltd did the entire rebar detailing, including conflict check, effectively by using Tekla software. Junction locations of the foundation raft, columns and at upper levels of the bottom slab, side walls, roof, slab and integration of the side walls with beams and column projection all along the height have massive rebar arrangements with lots of interfaces from each component rebar. Many structural steel insert plates had been fixed all along the Sinter Storage building at the soffits and the insides of hopper slabs and at the side walls and beams. The interface check for all these inserts became a herculean task for the design engineers. A team of two design engineers, one designer and two modellers tackled the challenge by modelling with Tekla software for approximately 2,500 man-hours. The entire accurate and constructable 3D model of this unit, integrated with rebar arrangement, equipment, piping, cable trays and access routes, all needed details.
The potentially huge task of checking the interface of various components to avoid clashes was actually smooth with Tekla’s 3D modelling software and was done in much less time than it would have been without Tekla – and with full accuracy. The software helped manage the large file size smoothly while the team worked on the model.
3D BIM provides advantage
Tekla software allowed the team to create 3D models from the STAAD design model with complete integration of all the components of the building, including insert plates, hand rails, pipe sleeves, foundation bolts, rebar, edge angles, stairs, cable tray, ventilation duct, floor profiles and opening details. This helped to detect headroom clearance and conflicts in integration of the components in advance and Larsen & Toubro could immediately rectify these to avoid rework at the site. It helped them in terms of saving time, change management and extraction of reports. With a 3D model, everyone could understand more easily what to do at the times of planning and execution on site.
With the help of Tekla software, bill of quantity with bar bending schedule was generated effectively without mistakes and released for construction. Also the conflicts of rebar at congested locations were identified clearly and modified immediately with the software. This led to a considerable amount of subtraction of rework which would have otherwise been necessitated on the site. This software also allowed the team to generate the bar bending schedule for the entire R.C.C. structure with full clarity and accuracy and in a nice tabular form which the company’s workers could understand easily during construction. The bar bending schedule preparation, which normally is a difficult and time consuming process almost took no additional time as in the previous case involving a 2D platform. n
Contact
Tekla India Pvt Ltd
Unit no: 112–115, Building no-2,
Sector-1, MBP, Mahape,
Navi Mumbai – 400710
Tele: +91-22-61387777
Email: info.india@tekla.com
—————————————————————————————————————————————————————-
We also shared the Tekla 3D model with the field project manager and construction personnel, so they could have an accurate idea of the structure and good reference for their work. The operations personnel are using this information to plan concrete pours.
Arun Kr Verma, Chief Engineering Manager (Civil & Structural), Engineering Design & Research Centre, Larsen & Toubro
Cookie Consent
We use cookies to personalize your experience. By continuing to visit this website you agree to our Terms & Conditions, Privacy Policy and Cookie Policy.




















