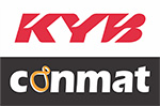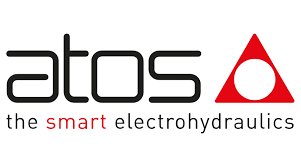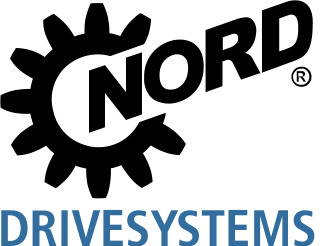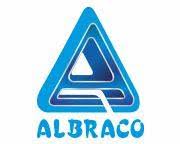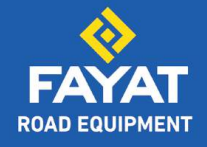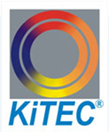Mascon: for all concrete needs of building
By Edit Team | February 2, 2015 10:10 am SHARE
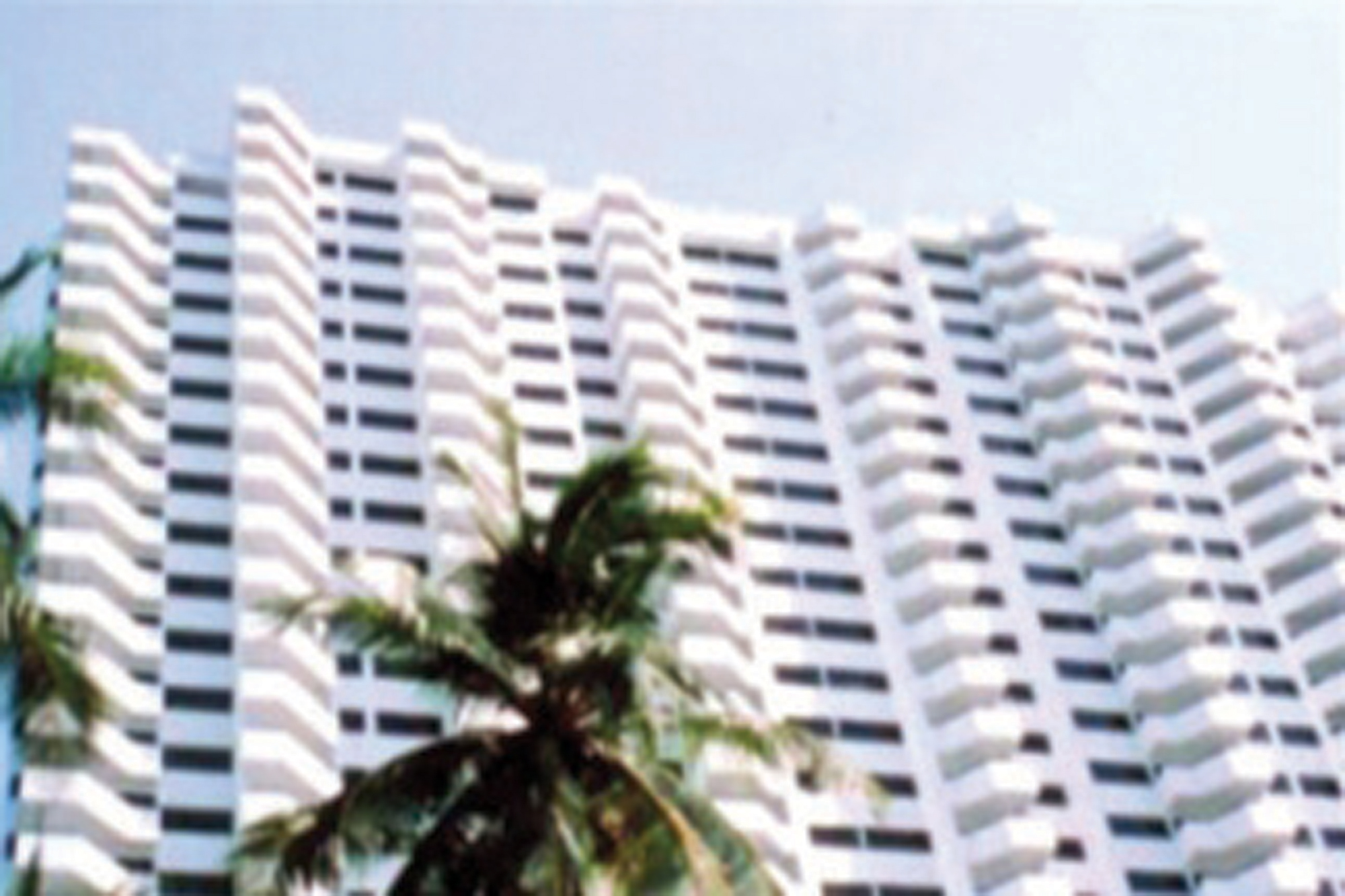
The Mascon Construction System is a system for forming the cast-in-place concrete structure of a building. It is also a system for scheduling and controlling the work of other construction trades such as steel reinforcement, concrete placement, and mechanical and electrical trades.
The company forms all of the concrete in a building including; walls, floor slabs, columns, beams, stairs, lift shafts, window hoods, balconies and various decorative features in exact accordance with the architect’s design.
The Mascon System of aluminium forms can be erected by unskilled labour and without the need for hoisting cranes. The largest panel weighs no more than 30 kgs which means it can be handled by a single worker. The panels and other sections are secured and fixed by steel pins and wedges with spacer ties. The only tool required is a hammer.
Like most engineering systems, the Mascon System is comprised of two distinct parts; the hardware and the software. The hardware consists of hundreds of standard pieces of formwork equipment, manufactured to fine tolerances. The majority of the equipment comprises panel sections while the rest includes vertical and horizontal corner sections, bulkheads and special floor slab beams that can be dismantled without disturbing the props supporting the floor slab concrete.
Most of the Mascon equipment are made of aluminium, with very less amount of steel. The use of aluminium allows the larger components to be big enough to be effective, yet light enough to be handled by a single worker. Consequently, the need for cranes or other heavy handling equipment is eliminated. All of the individual pieces of equipment are joined by steel pins and wedges and the only tool required in assembly is a simple hammer. This eliminates the need for skilled workers.
Cookie Consent
We use cookies to personalize your experience. By continuing to visit this website you agree to our Terms & Conditions, Privacy Policy and Cookie Policy.












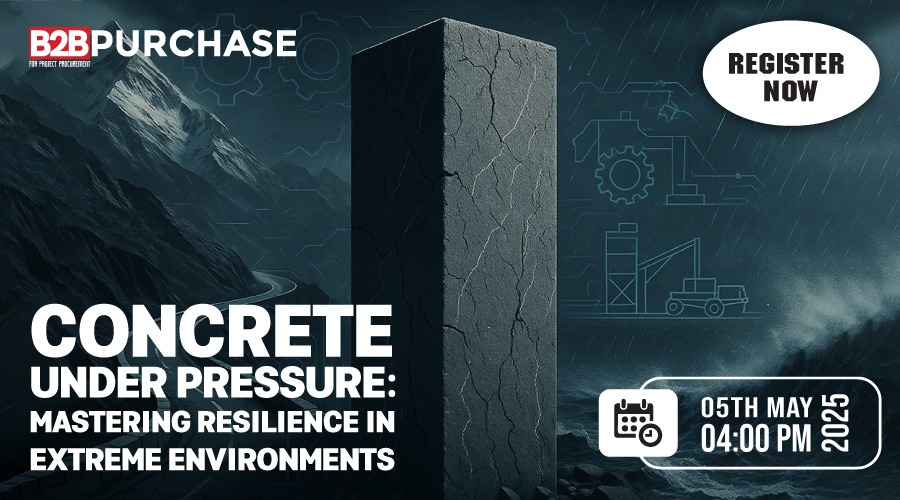





















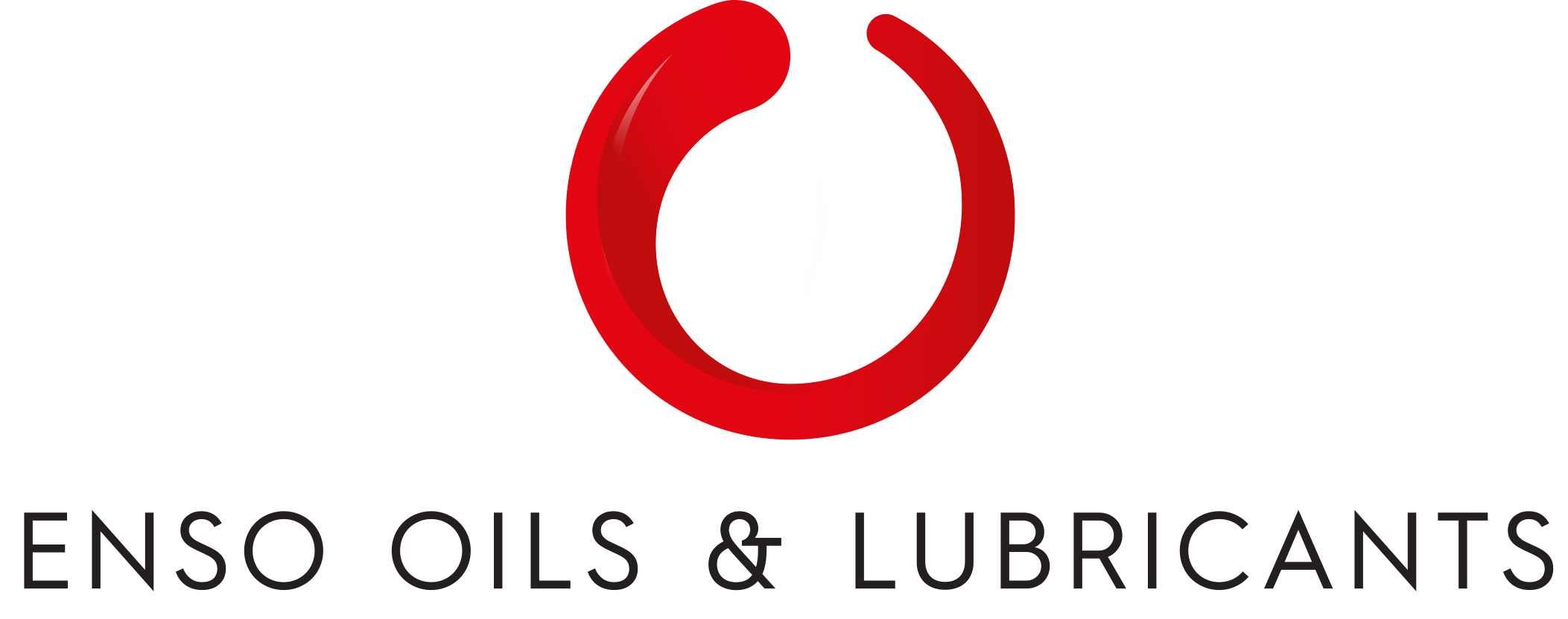


-20240213125207.png)

