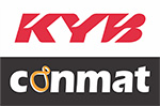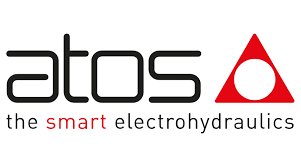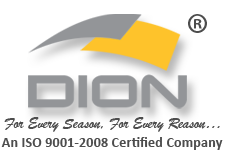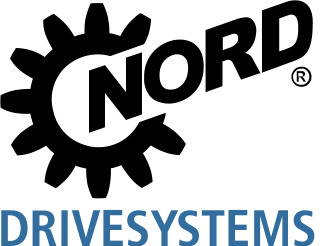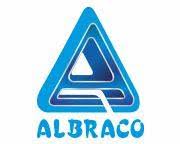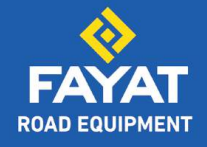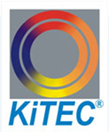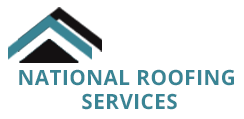PASCHAL makes its debut at EXCON
By Edit Team | December 11, 2017 9:18 am SHARE
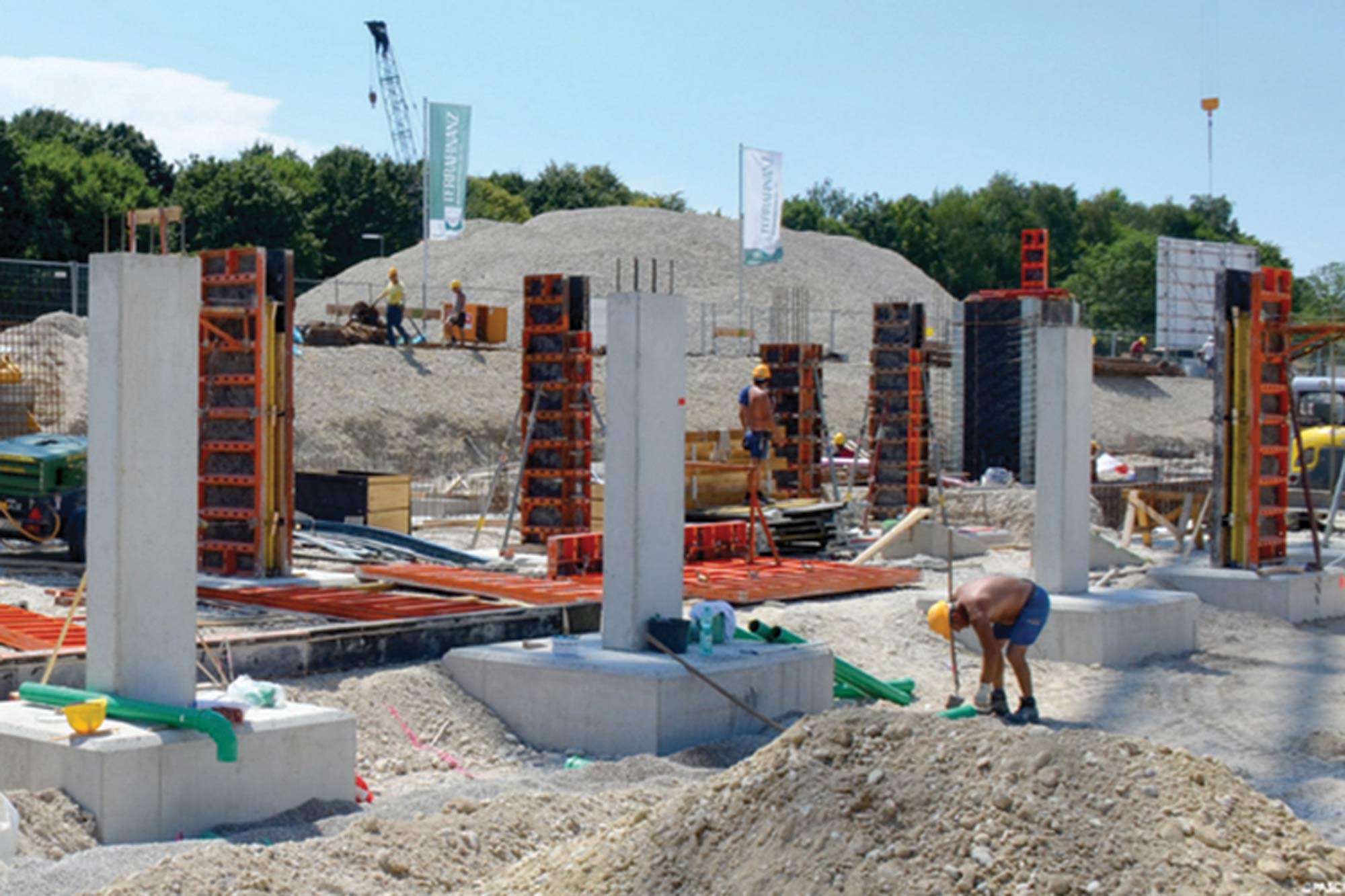
Given its long-standing presence in the Indian construction market, PASCHAL is concentrating its exhibits on the primary applications in the Indian world.
In hall 4, booth S546, PASCHAL will demonstrate the practical application options, the system diversity and the compatibility of the systems and components for quick and easy use in reinforced concrete construction on a 42 sq.m. booth.
The company will present following at EXCON 2017:
Modular formwork
The Modular universal formwork is preferred for use in formwork for foundations, walls, columns, beams, shafts and pre-cast concrete components. As a result of the comprehensive range of elements, it can be used both as hand-set and large-size formwork. The modular design principle enables simple and quick handling, even by unskilled labour.
Modular column formwork
As a practical system expansion of the Modular formwork system, at EXCON PASCHAL will be exhibiting the adjustable Modular column formwork with which both square and rectangular reinforced concrete columns with external dimensions from 20 to 50 cm in increments of 5 cm can be formed. The simple windmill principle allows you to form a wide variety of different reinforced concrete columns from just a few individual panels of the adjustable Modular column formwork. Depending on availability and space constraints, the formwork systems can be moved completely by using a crane or can be dismantled into individual components and transported, assembled and dismantled manually.
LOGO column formwork
Components from the LOGO system can be used as column formwork with the special advantage that one can use already existing material. No special column panels are required; simply the same LOGO multi-purpose panels can be taken which are otherwise used to form right-angled corners.
PASCHAL Deck
PASCHAL Deck is a flexible slab formwork consisting of three main components: Plywood, H 20 girder, and Slab prop.
This system is ideal for use with different slab thicknesses, as only the statically necessary parts are used. Loose plywood plates, supported by H 20 girders, (cross girders) serve as decking. The same H 20 girders are used as main girders to support the cross girders. The same parts can be used in both directions.
The flexibility of the system, i.e. its ability to adapt to various different room sizes, comes from the overlapping of the H 20 girders. It is of no significance whether the girders are used as main girders or cross girders. Overlapping in any dimension is possible in either direction. Similarly the main girders and cross girders can be turned in the statically required direction for slanting T-walls, wall abutments, bays, circular structures, etc.
Cookie Consent
We use cookies to personalize your experience. By continuing to visit this website you agree to our Terms & Conditions, Privacy Policy and Cookie Policy.












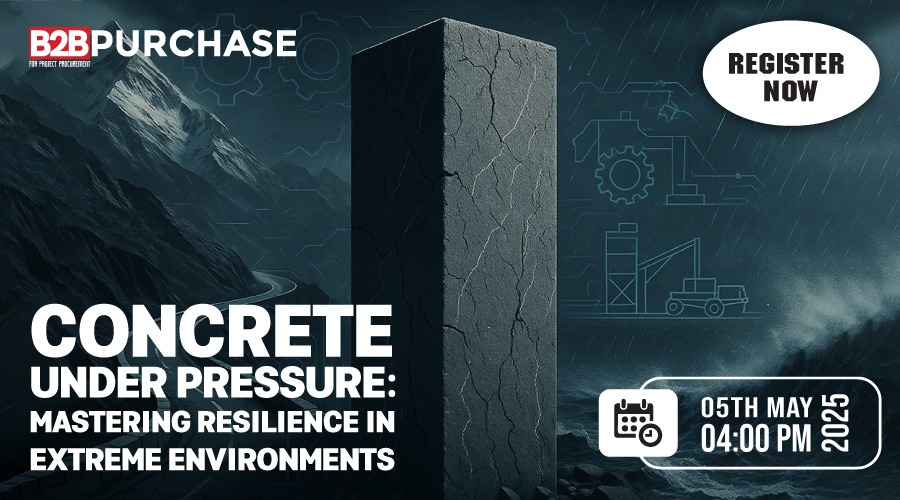








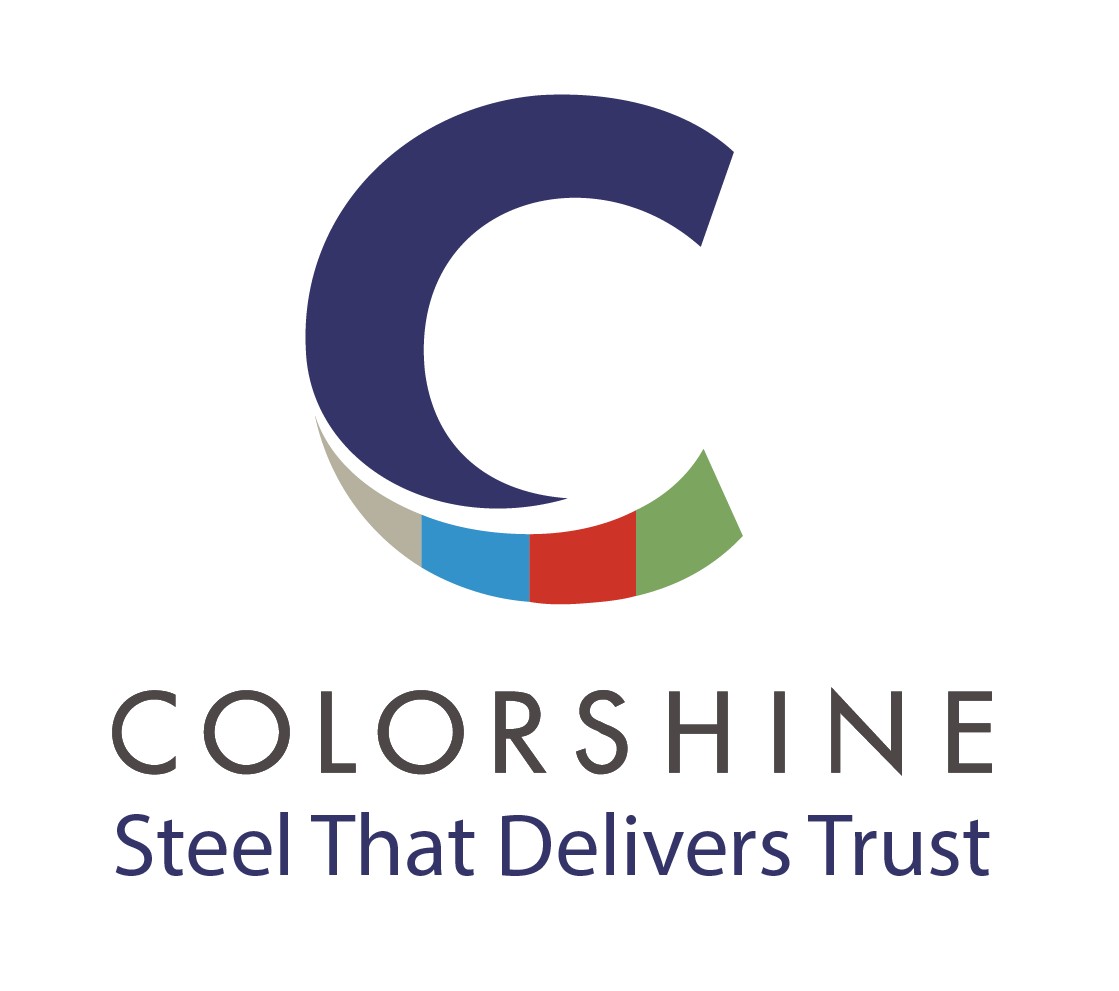




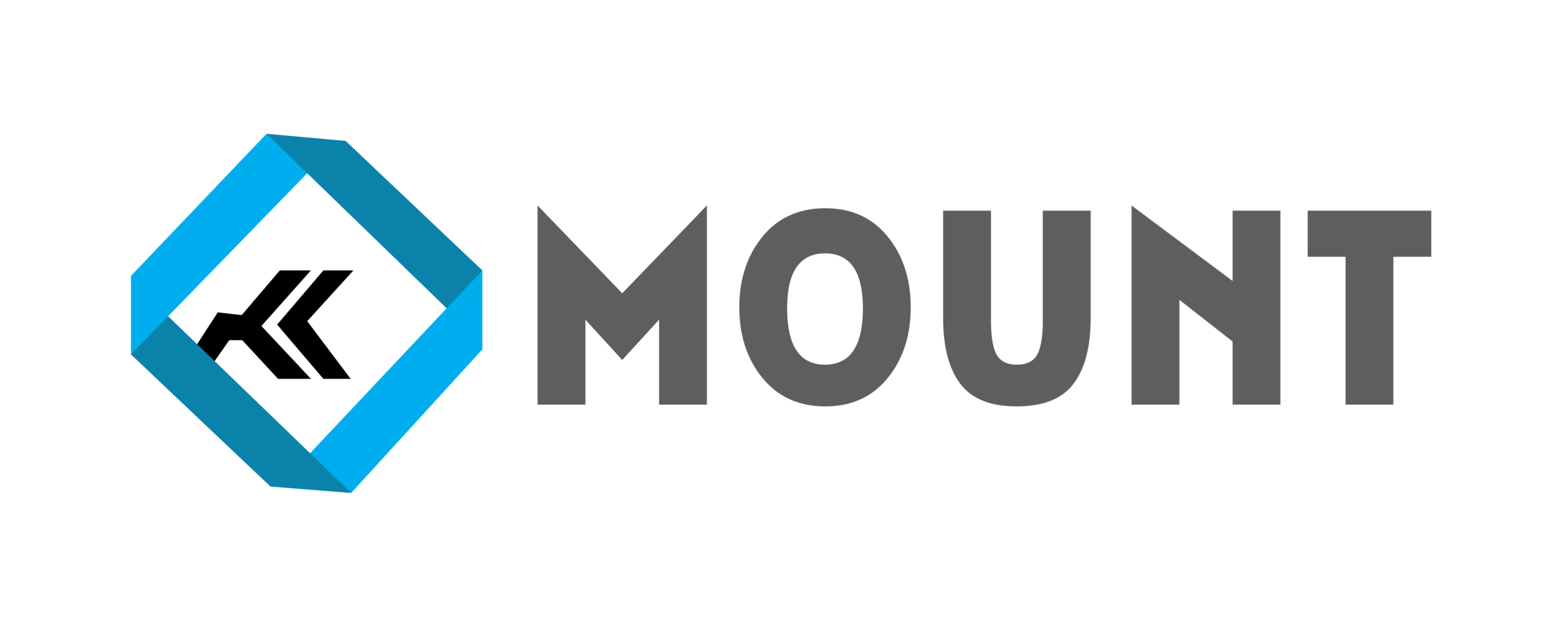






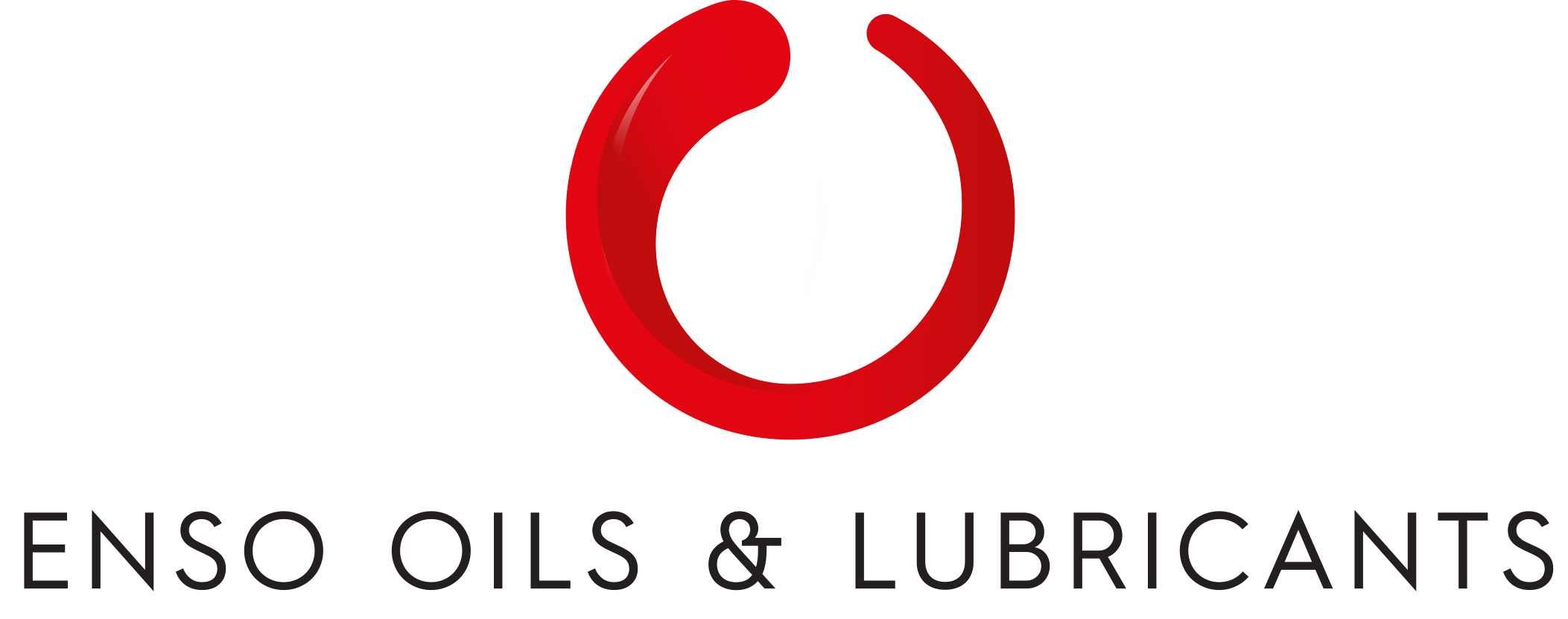


-20240213125207.png)

