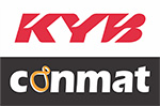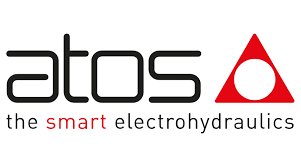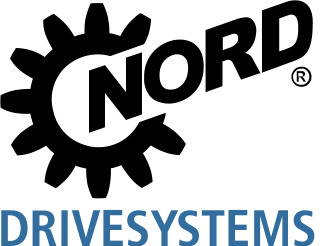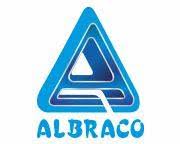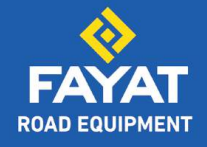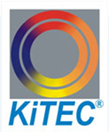Tata BlueScope enables Westside gain competitive advantage
By Edit Team | February 15, 2018 10:22 am SHARE
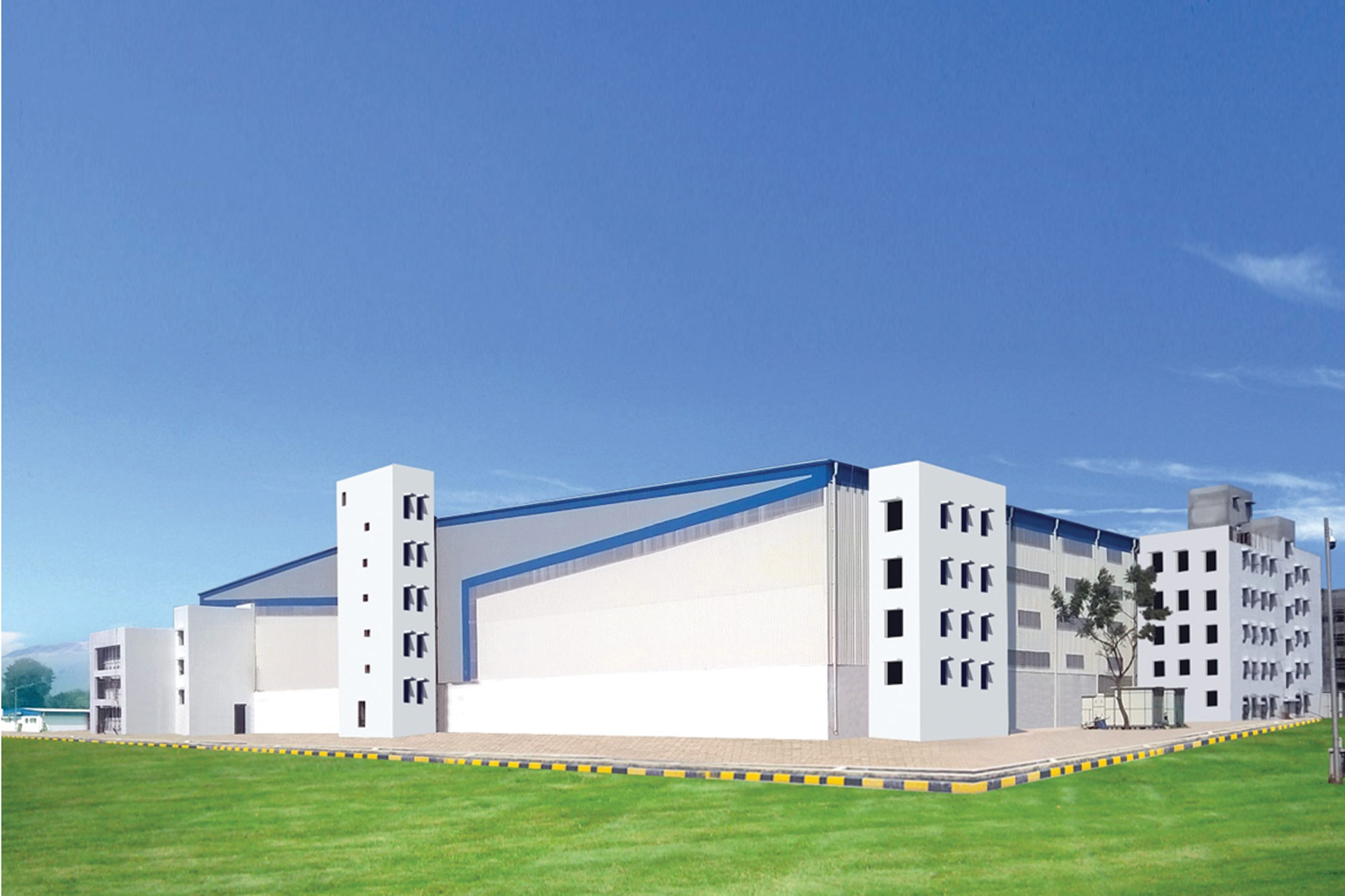
On-time project completion and safe erection practices by Tata BlueScope enables retail major, Westside, gain competitive advantage with its pre-engineered distribution centre. A case study.
Background
In today’s environment speed through strategically located distribution centres is critical for the success of a business. At the heart of effective operations lie best practices implemented to build a facility that promises quick turnaround and a “low or no maintenance” guarantee.
Trent is a retail hand of Tata group, started in 1998. Trent operates Westside, one of the many growing retail chains in India and Star Bazaar, a hypermarket chain along with Landmark a family entertainment format store. As part of their expansion plan for Westside retail store network and distribution centres (DC) in western region, Trent Limited planned to set-up a facility (DC) in Valsad district of Gujarat to ensure a swift and an on-time supply of finished goods in form of clothes and apparels through THPL Support Services Limited, a subsidiary of Trent Limited.
A leak proof building with on time project completion were the main requisites. Tata BlueScope Steel was chosen to provide a complete pre-engineered building solution due its globally renowned safety credentials that perfectly matched their aspiration of “zero harm”.
Scope of work
Tata BlueScope Steel’s scope involved design, manufacture, supply and installation of the pre-engineered steel building structure with an approximate area of 100,000 sq. ft. BUTLER building systems was an obvious recommendation due to its global recognition with its ability to provide timely construction with superior solution, committed to deliver buildings with leak proof systems and world-class safety standards.
Design challenges
Achieving construction timelines was a challenging task, considering interdependency of various activities involved.
This project had its share of design and execution challenges:
- As per the proposed plan, the DC would interface with ten core buildings with fifty openings (in secondary) for to-and-fro movement of finished goods. Typically, a warehouse or an ordinary DC would have larger openings on ground level. However here it was necessary to have openings at heights as for the goods that came in were ferried through a conveyor attached to these inlets.
- The structure demanded an unconventional signature design arrangement followed by Trent Limited in secondary with sheeting at both end walls that came with an angle.
- The building was designed to offer a mezzanine floor that would take an entire load of the racking system as well as the goods that were stored on them. Use of heavy members was inevitable. Bolting these members at that height required mechanism that would carry their weight at that level.
- More so, the design was to be planned with anticipation for future expansion.
Construction challenges
Due to dependency on various external parameters, the team faced numerous challenges on site.
After all the preliminary approvals and processing, the delivery of the materials started in the peak of monsoon season. Due to muddy lands, the material inflow and outflow was suspended momentarily. This further delayed the material receipt at site despite all the materials being ready at TBSL facility. Finally, the work kick-started in November 2017. However, Trent Limited insisted that the project completion timelines wouldn’t be differed. TBSL quickly realigned the resources for all the PEB activities of P&S erection, roofing and cladding including manpower, equipment, tools and tackles etc. with equal support from builder, to match up with the deadline.
Solutions offered
BUTLER Building Systems with MR-24 roof system made from high strength COLORBOND Steel was the apt solution. MR24 Roof system provides ten years leak proof performance warranty and guaranteed superior functionalities that included higher column-free space, a mezzanine floor supported by jack beams inside the building with shear studs for crack free floor above the ground along with Smartdek decking profile. Value engineering helped optimising the overall design with improved economics. The structure was designed keeping in mind finer details such height requirement for racks, lighting arrangement, finished good loading arrangement for high value goods, to name a few.
The primary erection of columns and jack beams assembly of approximate 5 tonnes was done safely without any issues. The real challenge occurred with the secondary installation of 50 framed openings. However, Building Solutions team of experts successfully achieved this task to customer’s satisfaction with speedy and safe erection practices. This also enabled allied agencies like the civil engineering team, racking system provider, MEB etc. to carry out their part of project in time.
The wall cladding that involved a signature style architectural treatment having combination of different colours of metal panels, wall light panels in the desired profiled-gradient at desired level was completed error free.
Unique architectural treatment to end wall cladding
Safe erection practices
Results
The outcome of our consolidated efforts was a large and clear span of a state-of-the-art Distribution Centre built before the promised delivery date with best-in-class products and construction methodologies. Team work, collaboration, an effective planning methodology along with a shared vision, led to a successful on-time completion of this project.
Tata BlueScope Steel’s recent major client wins include:
- Colgate-Palmolive India Ltd
- Kerry Ingredients India Pvt Ltd
- Nivea India Pvt Ltd
- Hitech Corporation Ltd
- Procter and Gamble Home Products Ltd
- Saint-Gobain India Pvt Ltd n
For more details, visit www.tatabluescopesteel.com
Cookie Consent
We use cookies to personalize your experience. By continuing to visit this website you agree to our Terms & Conditions, Privacy Policy and Cookie Policy.





















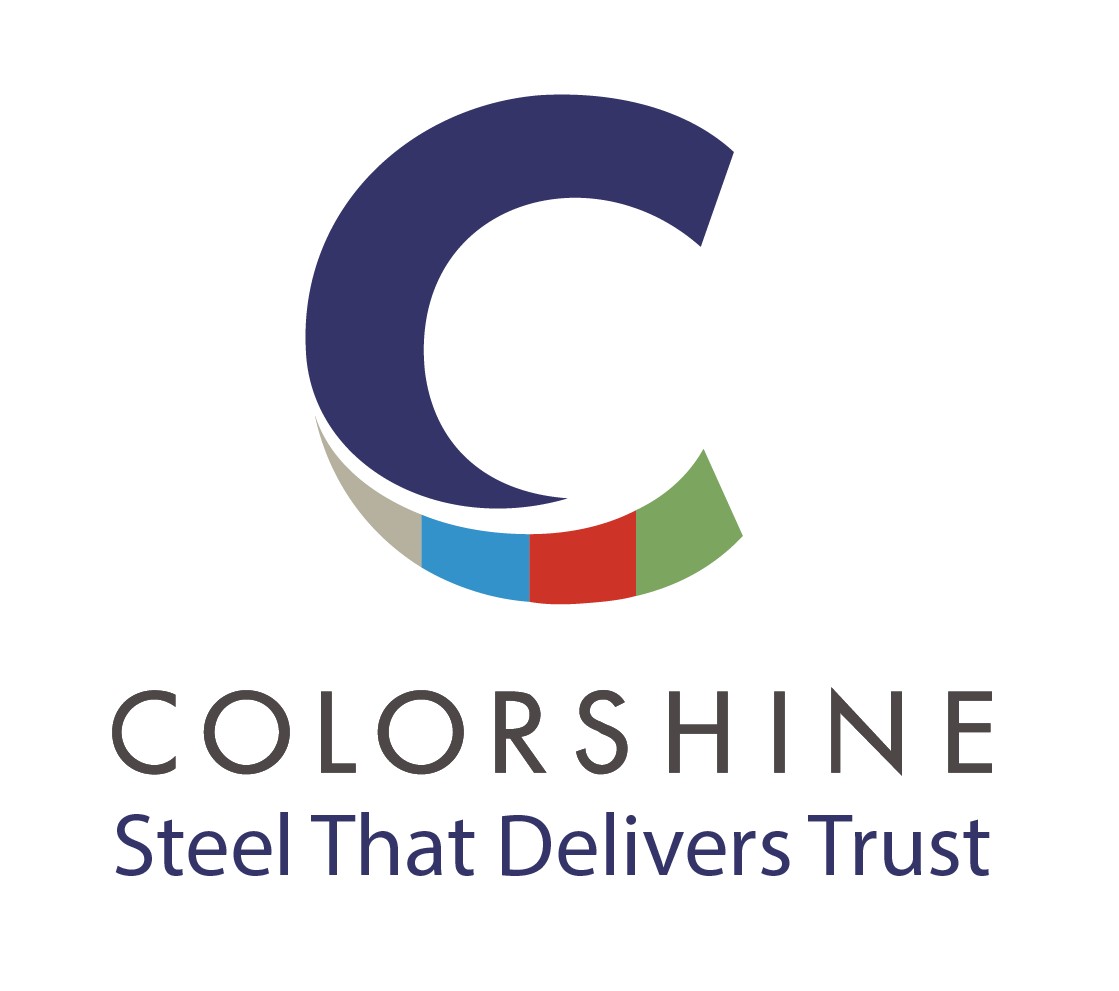




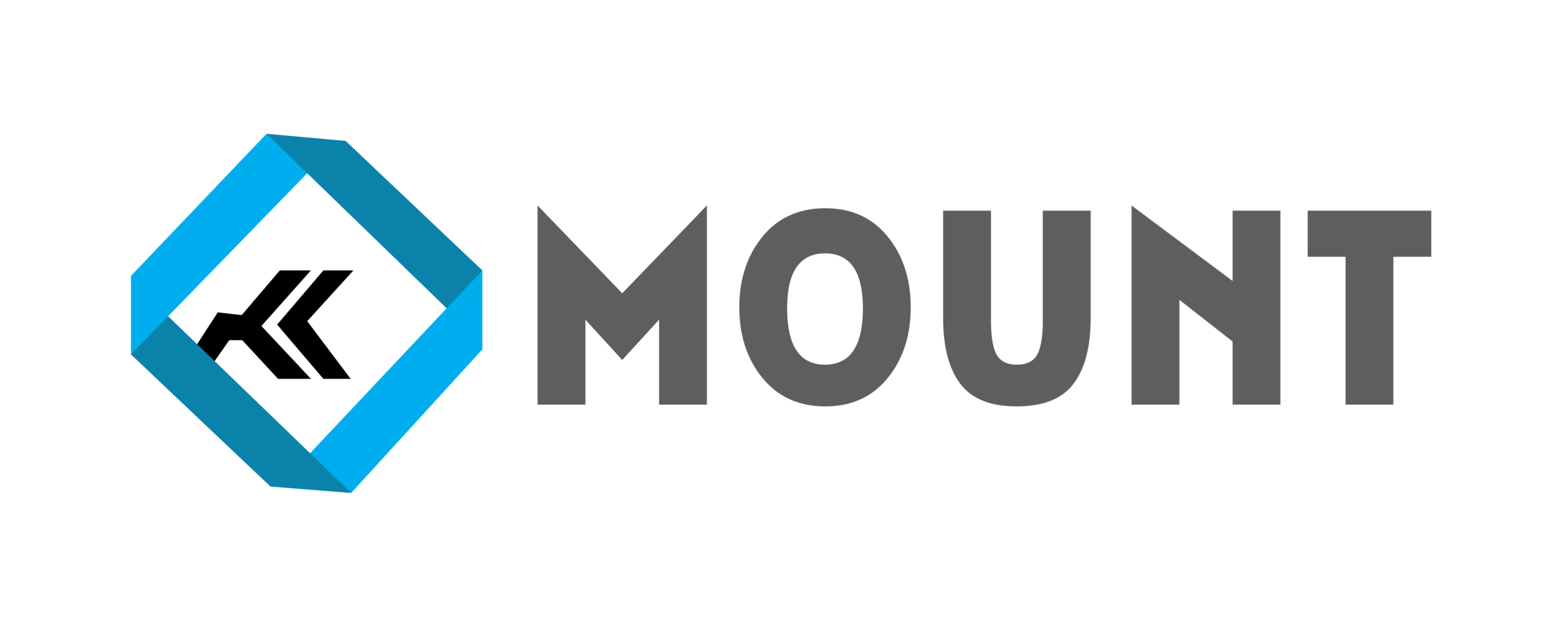






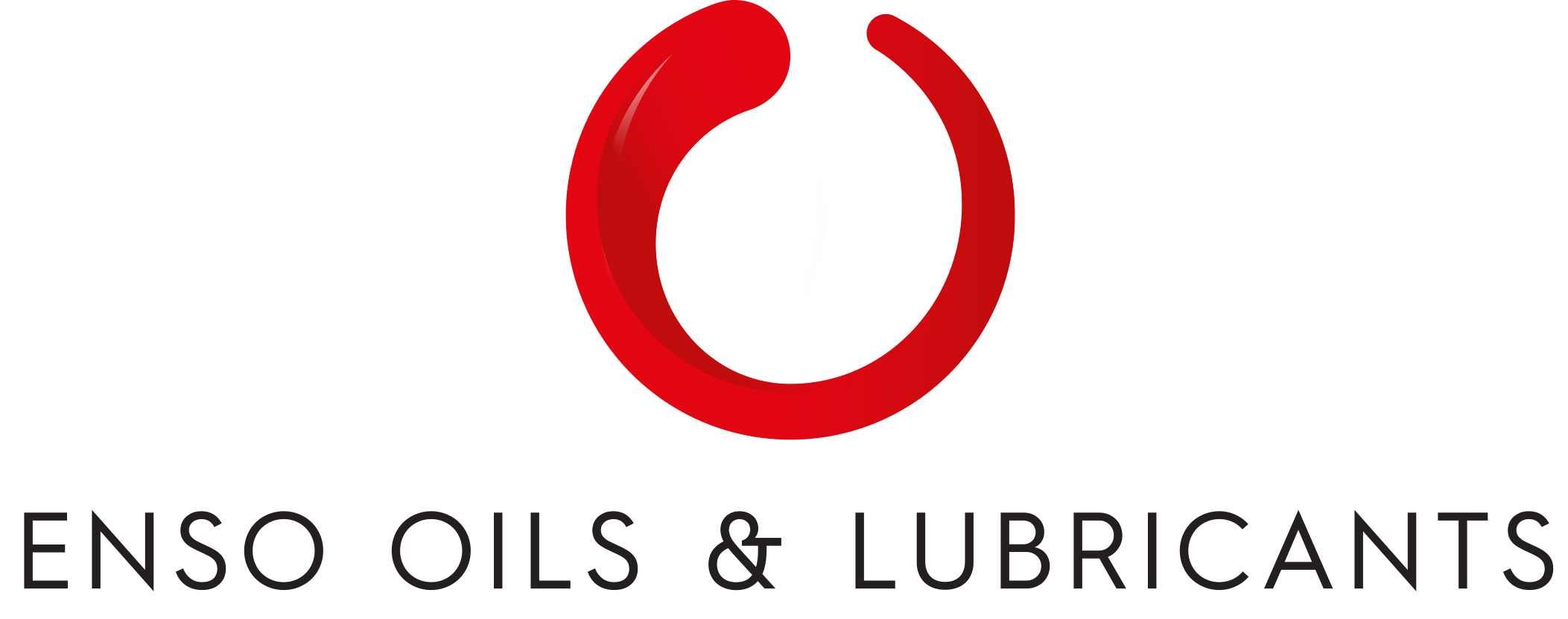


-20240213125207.png)

