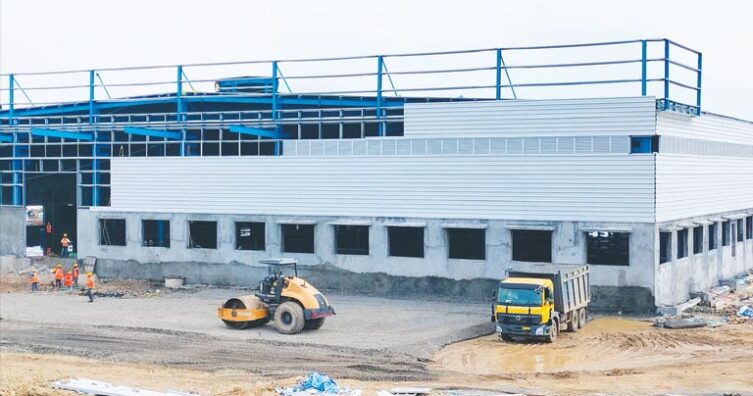Project Brief
IFB Refrigeration Ltd. planned to set up a new facility for manufacturing refrigerators in Maharashtra. After due diligence and discussions with the consultant, the client chose Everest to execute the project based on the trust built over a previous project. This project was significant as the facility was critical for increasing the production capacity. Everest had a dual responsibility to
execute a quality job in the current project and retain its reputation as a reliable partner, which was an important aspect. Regular interactions were carried out at the consultant and client’s offices
and on-site to understand the project’s intricacies. Detailed planning was carried out at all phases of the project. The aim was to execute the project within the time frame required by the customer without overlooking economics.
Construction material
All materials for the building were carefully chosen to meet the client’s requirements for the project. After considering surrounding weather conditions throughout the year at the site, mineral wool f a specific R-value was chosen for roof insulation to maintain the desired temperature inside the building.
Architectural features
The building’s layout maximises unobstructed space for material and people movement. The depth of mezzanine beams was limited to provide maximum clear height under the deck slab. The standing seam was used as a roofing solution for durability and water tightness to prevent leakages, which increased the project lifecycle phenomenally. Horizontal cladding colour bands in the wall and louvres were important features in the project. As desired y the end user, the right amount of ventilation was achieved for the building using roof monitors and louvres. These features provided the required air changes per hour for a fatigue-free working environment for labour, thus ensuring more productivity. Polycarbonate sheets were chosen to provide diffused ambient light inside the building. Everest wall cladding of the desired colour as also used to make the façade attractive. Flush and cantilever fascia and canopies with reverse slopes were used to ensure an excellent aesthetic look.
Geometry
The building had critical height requirements concerning Lean-To and EOT cranes and spans more than 350 metres in length, which makes the building susceptible to temperature effects and tresses during temperature variance. Provisions were made to relieve such temperature stresses. The building also has a mezzanine area designed as a composite deck slab. Portal and cross bracing were used in conjunction for lateral stability and openings.
Uniqueness
There are different kinds of loading, like collateral loads on the roof, solar panel loads, etc. Jack beams were introduced for better space utilisation and more accurate machinery and equipment installation without forgoing the critical aspect of optimising structural steel. This made the project unique in its way.
Challenges
Horizontal wall cladding installation was a challenging task from an aesthetic point of view. The strict timeline made the task more critical. Everest’s team was always alert for any unforeseen challenges. This helped quickly resolve challenges and avoided any impact on the project timeline. Meticulous execution by the Everest site management team and effective coordination with the project management team and the consultant led to the achievement of milestones and kept the project on track for timely completion.
In Conclusion The deeply forged relationship between the client, consultant, and Everest Industries Limited, facilitated excellent and effective communication among all stakeholders. This led to optimum project design, resulting in substantial cost savings for the client. Many challenges and last-minute changes were resolved immediately without impacting the project timeline.
Fabricator’s quote:
“The IFB Refrigeration Limited project executed by Everest Industries Limited was unique because of the technical requirements of the most demanding customer, who has a hunger for quality without foregoing economics. It was a strategic project for Everest because we had to shoulder the responsibility of executing this technically challenging project within the constraints of a limited budget and strict timelines. More importantly, we had the opportunity to retain our existing customers. This project also had all labour-related challenges in Ranjangaon that needed to be addressed without jeopardising project timelines. With this project, Everest has yet again proved to be a reliable partner to our customers and has raised the bar higher within the company with his success.”
“We are poised for many more challenging projects to come our way in the future,” says Everest Steel Building Solutions’ National Sales Head, Amit Khaparde “This is an extraordinary project for FB Refrigeration Ltd., where they are going to manufacture refrigerators.” Based on our past experiences with Everest, we chose them to execute this building on a tight schedule. Everest has done great job and has performed well in terms of quality, time, and services. Everest extended continuous support and agility in incorporating last-minute, essential changes in the building during the xecution stage, which gave them an edge. Their swift response ensured project execution within the expected time frame. Vaibhav Warade, Project Manager, PC Designs Pvt. Ltd.
Cookie Consent
We use cookies to personalize your experience. By continuing to visit this website you agree to our Terms & Conditions, Privacy Policy and Cookie Policy.





















