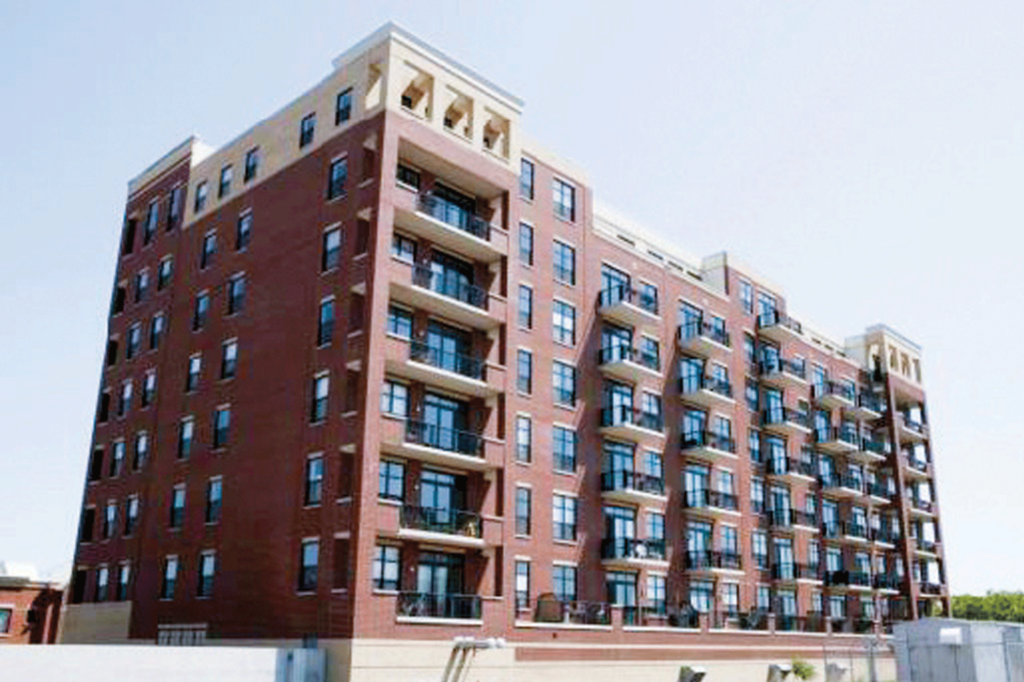T he university village which includes four mid-rise buildings with one, two, and three bedroom apartments is not only safe but also retains the character of its past
Primary Use: Multi-Family Housing
- Number, Dimensions, Size & Total Square Footage of Precast: Spancrete supplied approximately 2,100 precast pieces for the construction of the first mid-rise building. These pieces included 1,550 hollowcore plank (which covered 300,000 square feet), 100 precast column components, 226 precast inverted T-beams, 144 precast shear walls, 36 precast porches, and 45 balcony beams.
- Cost of Precast: Precast cost for each building was $3,500,000 Spancrete is currently working on the second building of this type and together these projects will amount to $7,000,000 dollars’ worth of precast work.
The Perfect Solution:
The new University Village Condos complex will include four mid-rise buildings with one, two, and three bedroom apartments. It is part of the University Village, a $750 million, 10-year expansion plan for the University of Illinois/Chicago (UIC). The 68-arce site provides its residents with open green space, including parks and greenway corridors – a rarity in older neighbourhoods. Landscaped courtyards and tree-lined streets surround the varying styles of lofts, condominiums, town homes, student apartments, dormitories, restaurants, shops and parking facilities. An effort was made to allow for outdoor vantage points all around the community and views of the skyline from homes.
Precast Components And Solutions:
Spancrete supplied approximately 2,100 precast pieces for the construction of the first mid-rise building. These pieces included 1,550 hollow core plank (which covered 300,000 square feet), 100 precast column components, 226 precast inverted T-beams, 144 precast shear walls, 36 precast porches, and 45 balcony beams.
The project design included cantilevered balconies that framed into the exterior perimeter beam, which spanned between exterior columns. Spancrete engineers helped to develop a unique solution by integrally casting the cantilever balcony slab to the outside of the perimeter beam. Casting a balcony in one piece with the beam has several advantages. First, with one piece, there is no joint between the slab and the beam, so it does not leak. Second, the integral component eliminates the difficult moment connections. And, speedy construction and cost savings also are realized because lifting and constructing fewer precast pieces saves on crane use and cuts down erection time.
Each balcony beam is 26 feet long, 20 inches deep, and 25 inches wide. At a distance of 2 ½ feet from one end of the beam, the balcony “wing” is attached to the beam. Each balcony slab protrudes 6’-5” from the beam face and is 12 feet long. The slab thickness at the beam face is 8 inches and tapers to 7 inches at the outside edge, creating a downward slope. Mild, L-shaped steel reinforcing was detailed to reinforce the balcony slab to beam connection. Additionally, the hollowcore plank rests on the inside ledge of the balcony beam, and the plank’s dead lead counteracts the overturning moment of the balcony’s weight. Area Erectors, Inc, placed shoring under the balconies to prevent rotation during construction.
The University Village is a complete urban environment that is not only safe, but also retains the character of its past. Precast construction contributed to the overall quality and financial success of the project, providing the results for which the development team was looking.
For more information visit:
www.spancrete.com
Cookie Consent
We use cookies to personalize your experience. By continuing to visit this website you agree to our Terms & Conditions, Privacy Policy and Cookie Policy.





















