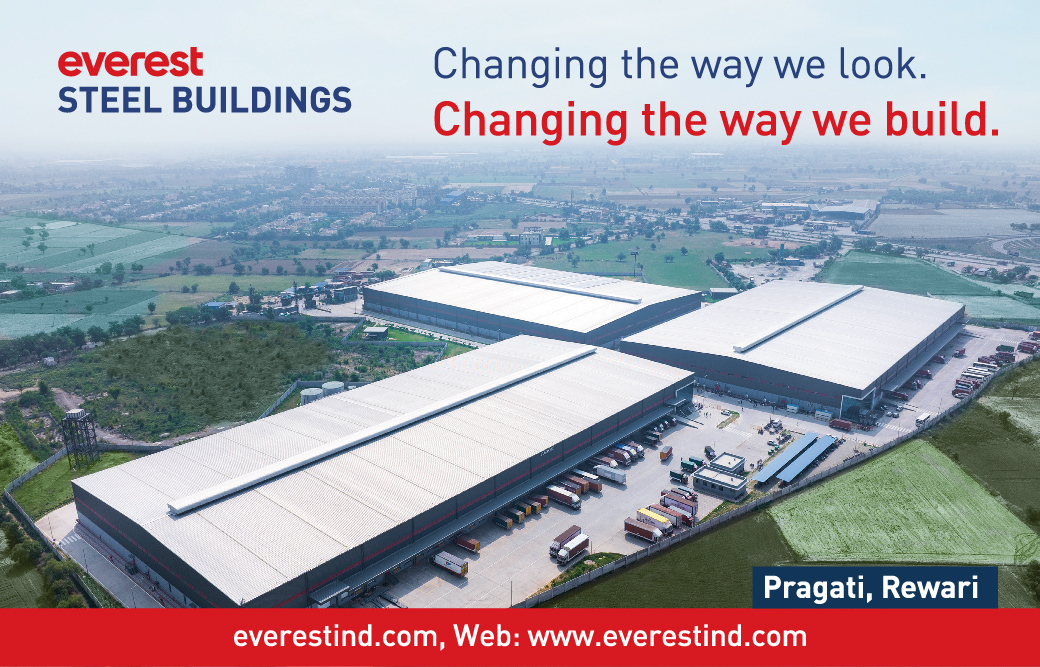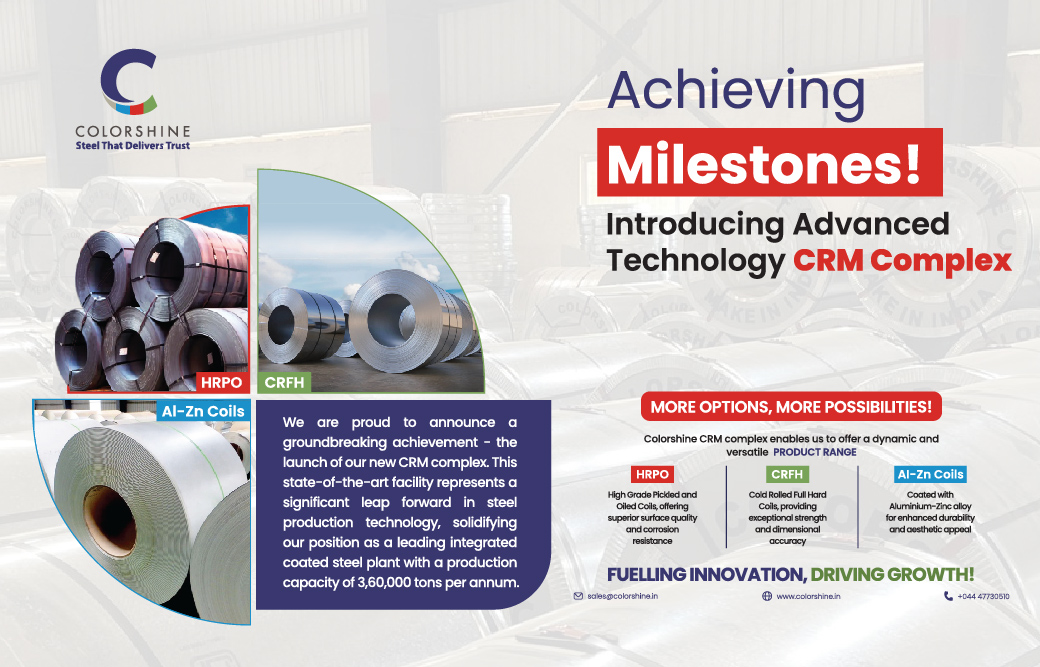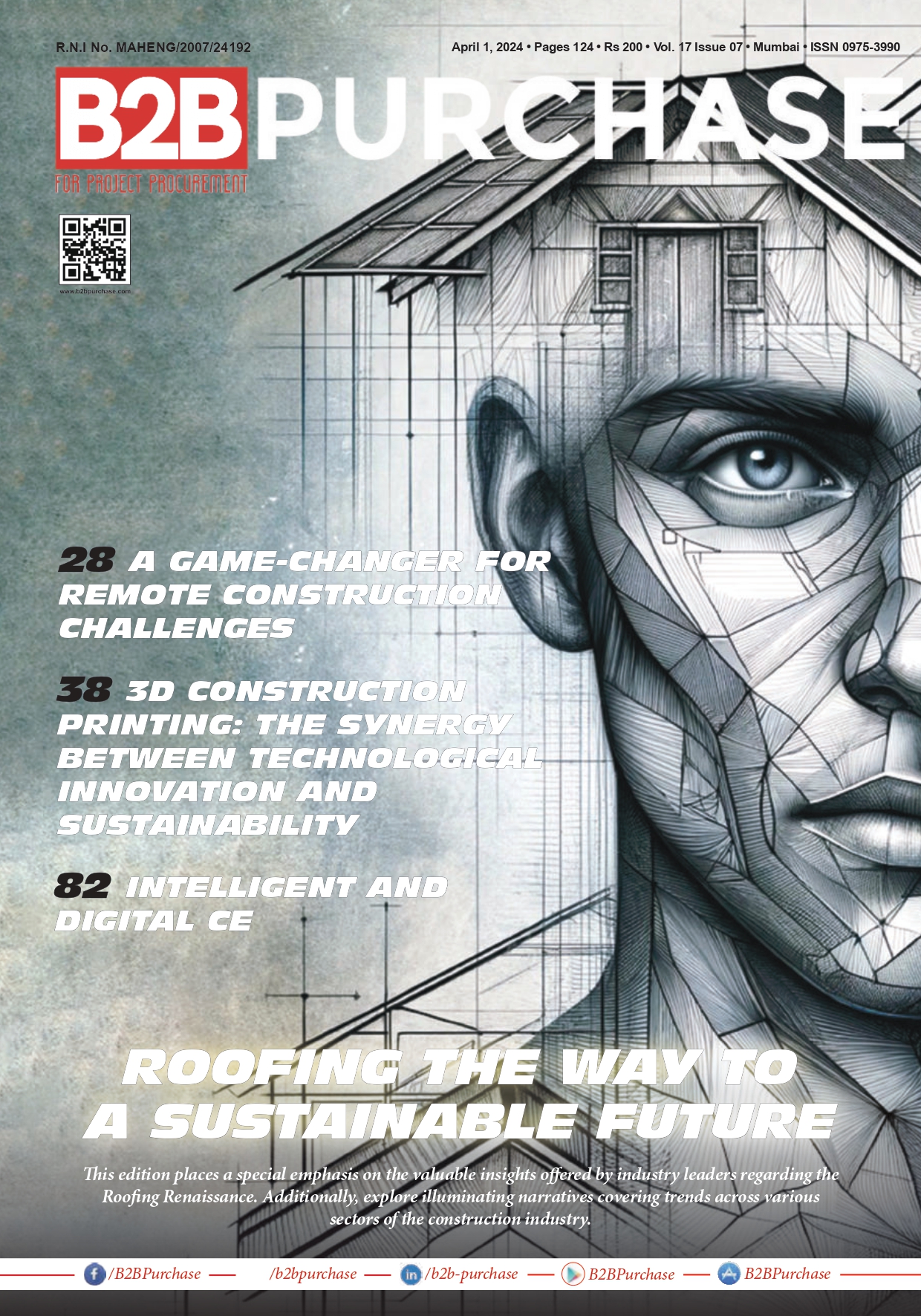The winners of the Tekla Global BIM awards have been chosen among the local BIM champions from around the world
The winning Total BIM project, the new headquarters of the financial services group OP-Pohjola in Helsinki, Finland, is a multi-material building with a complex, sloped precast concrete and glass facade. A collaborative group of companies led by Sweco modelled the building in several locations, while designers and contractors followed design progress with the model’s design statuses. Several project parties used models for clash checking, hole reservations and visualisations, and chose object-based quantity take off and scheduling plus coordination with BIM.
The competition jury selected the partially retractable roof of the Singapore Sport Hub by Arup the winner of the Steel category. A span of 310 metres makes it the largest free-spanning dome structure in the world. Collaborative design between the architectural vision, venue designers and the structural engineering team using 3D modelling techniques resulted in a highly buildable roof that is extremely efficient, lightweight and sophisticated.
The River Vantaanjoki Bridge in Finland by Siltanylund Oy and Destia Oy was chosen as the best Cast in Place Concrete project. The project included design and construction of a new road, bridge structures crossing the river Vantaanjoki, pile slabs, underpass and an associated trough. In addition to cast in place structures and reinforcement, the project parties modelled the roads and earthworks and utilised BIM in checking and approval process and on site.
The winning project in the Precast category was the Mons railway station garage in Belgium, an unexpectedly beautiful structure by Hurks delphi engineering. Architect Santiago Calatrava created complex frame and wall element shapes that Hurks cast flawlessly as they communicated the fabrication information to mould-builders and rebar workers directly from Tekla software.
The best among the Structural Engineering projects was the multifunctional Torun Concert Hall in Poland by Fort Polska. The geometrically very complex building consists of five modules, of which two can be joined to create a larger space for all kinds of events. The hall has inclined load-bearing concrete walls below partially movable ceilings made of hundreds of polymorph faces angled together. Without BIM, mapping this architectural thought would not have been possible.
The winner of the public vote was the 2010-metre cable-stayed Cao Lanh Bridge in the river Mekong delta in Vietnam. Created by VTCO Investment’s team of new Tekla users, the bridge model will not only be used for shop drawings production but also will play an important role in the operation and maintenance after the completion of the bridge, scheduled for 2017. The bridge was the clear favourite of over 3,500 online voters.
In the Student category, the winner was a team of five students studying Architectural Engineering at Chosun University, South Korea. The team utilised BIM and IPD to model an 85-storey steel and concrete building and imported the individual models into Tekla BIMsight for collision detection and model coordination.
The winners of the competition were chosen by a jury of international BIM experts: Dr. Arto Kiviniemi, Professor of Digital Architectural Design, University of Liverpool; Winn Gomez, BIM Manager of Oger International, Abu Dhabi; Dr. Burkhard Talebitari-Tewes, Specialist Journalist, Publishing House Wiley / Wilhelm Ernst & Sohn, Berlin, and Doug Brent, Vice President, Technology Innovation at Trimble, USA. Tekla was represented by the Executive Vice President and General Manager of Trimble Buildings Structures Division Risto Räty.
Cookie Consent
We use cookies to personalize your experience. By continuing to visit this website you agree to our Terms & Conditions, Privacy Policy and Cookie Policy.


















