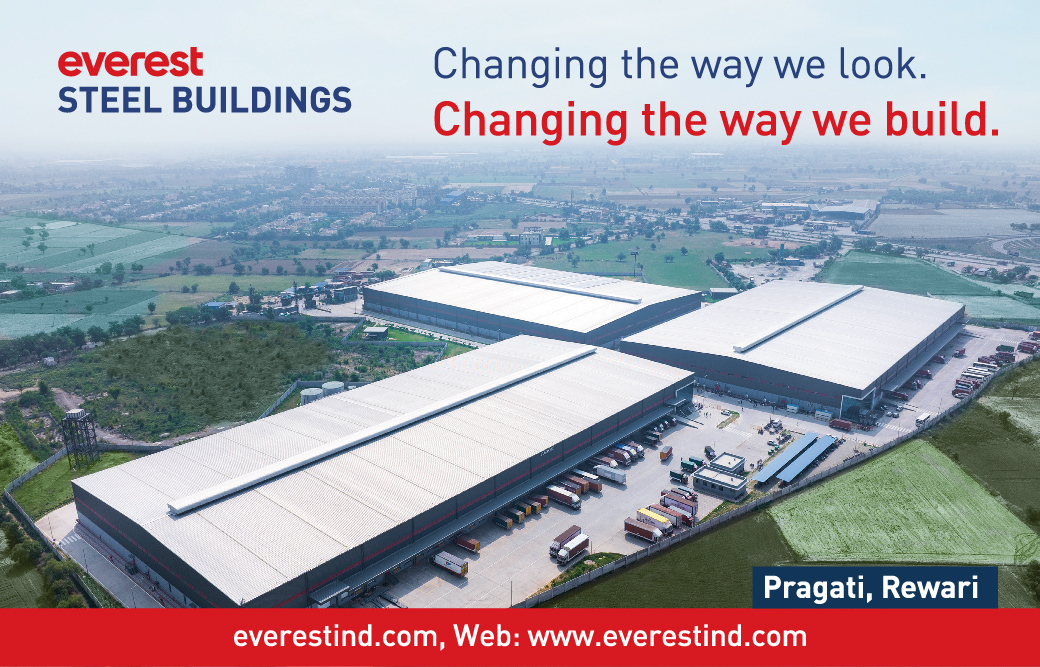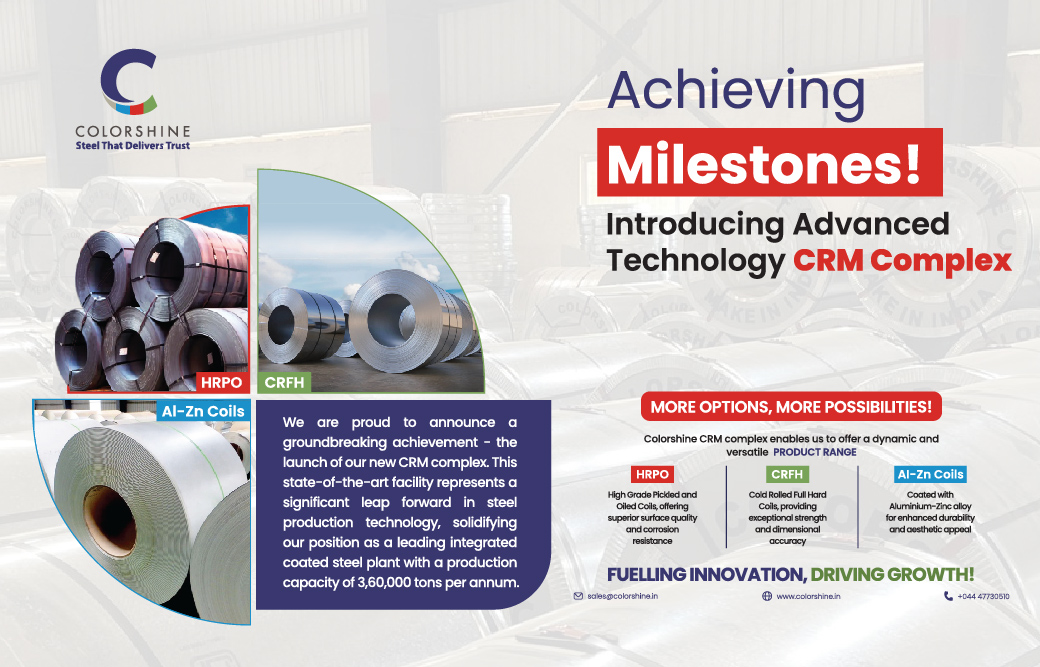Sorabh Singh Behal, Director – Marketing & Sales, Asap Prefab Pvt. Ltd. shares why prefab industry is future of next generation building
Asap Prefab is one of the leading manufacturers of prefab structures in India. We are providing the complete range of services related to customised prefab solution including designing, turnkey execution, accessorising, soft furnishings and decor under one roof.
The company’s product line comprises prefab structure, porta cabin, site office, labour colony, prefab farm house, prefab school extension, portable conference room, designer cabin, army bunk house, guard room, multi-storey container office, mobile toilet, containerised office, and ablution units for every need. These products are designed and produced in compliance with the globally specifications using quality raw material and cutting-edge technology.
Advantages prefab structure
Reduction in project cost: Cost savings primarily result from time saving in the project execution. This also results in earlier realisation of revenue to owner on a commercial project.
Saving in construction time: About 30-50 per cent times saving in total project schedule due to fast delivery and quick site erection.
Low maintenance: High-quality paint systems are available for steel and cladding to be provided along with maintenance free service life.
Large clear portable spans: Buildings can be supplied in clear spans up to 90 metres, particularly suitable for aircraft hangers, sports facilities etc.
Flexibility in expansion: Buildings can be designed for future expansion in length, width and height.
Energy efficiency: Buildings are supplied with roof and wall insulation to reduce energy costs and improve comfort level inside the building.
Superior quality: Complete manufacturing is done in plant as per ISO: 9001 quality assurance standards.
Structures for different weather conditions
Asap prefab has supplied buildings for a range of weather conditions including snow conditions, high desert temperatures, high humidity, proximity to sea, heavy rainfall, cyclone wind speeds, seismic loads, etc. Based on the weather conditions at site and building usage, the company designs and manufactures the building to the specified requirements.
Size doesn’t matter
Asap building system can provide a small car park shed to massive industrial complex comprising thousands of square metres of covered area.
Saving in foundations
The saving would be basically due to less number of column foundations due to large spans and bay spacing plus reduction in column reactions due to less dead load of steel. It is notpossible to quantify the cost savings as it would vary by type of project. Pre-engineered buildings utilise pierced (column) beam as a general rule which results in lighter foundation.
Sheeting thickness
Asap’s standard sheeting thickness for roof or wall cladding is 24G. These are available in various colours. Other thicknesses can be offered too on special order with comparativelylonger delivery period.
Need a quote?
The enquiry on Asap products are be sent to its sales office. The company designs and prices each project based on the provided specifications. Then it submits a proposal offer with detailed scope of supply, price, delivery and payment terms. The company can also provide proposal drawings with column reactions on request.
Cookie Consent
We use cookies to personalize your experience. By continuing to visit this website you agree to our Terms & Conditions, Privacy Policy and Cookie Policy.

















