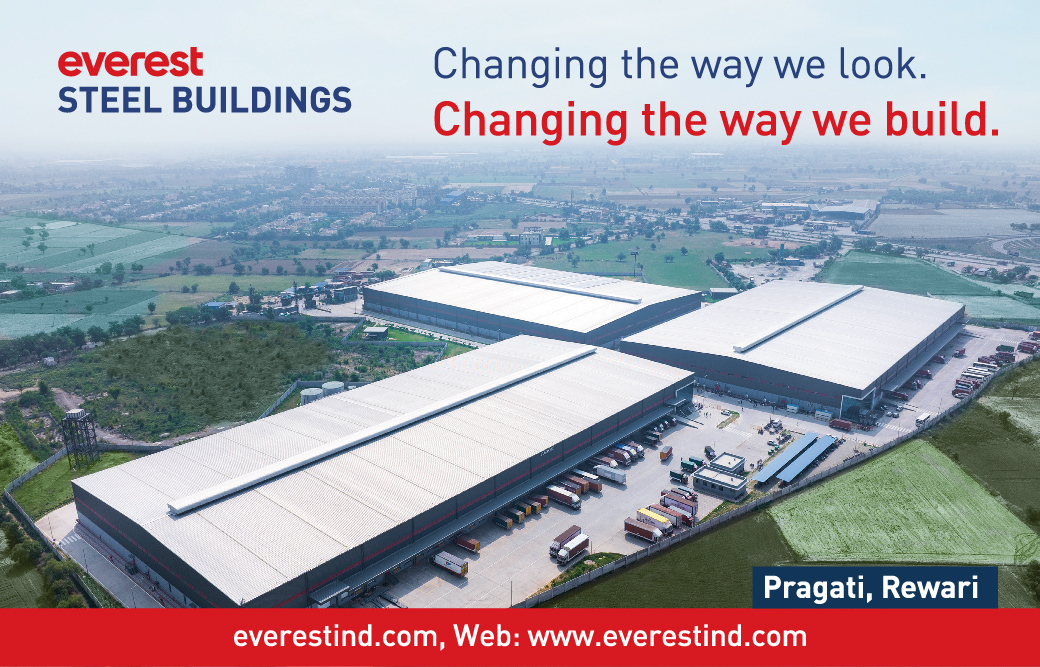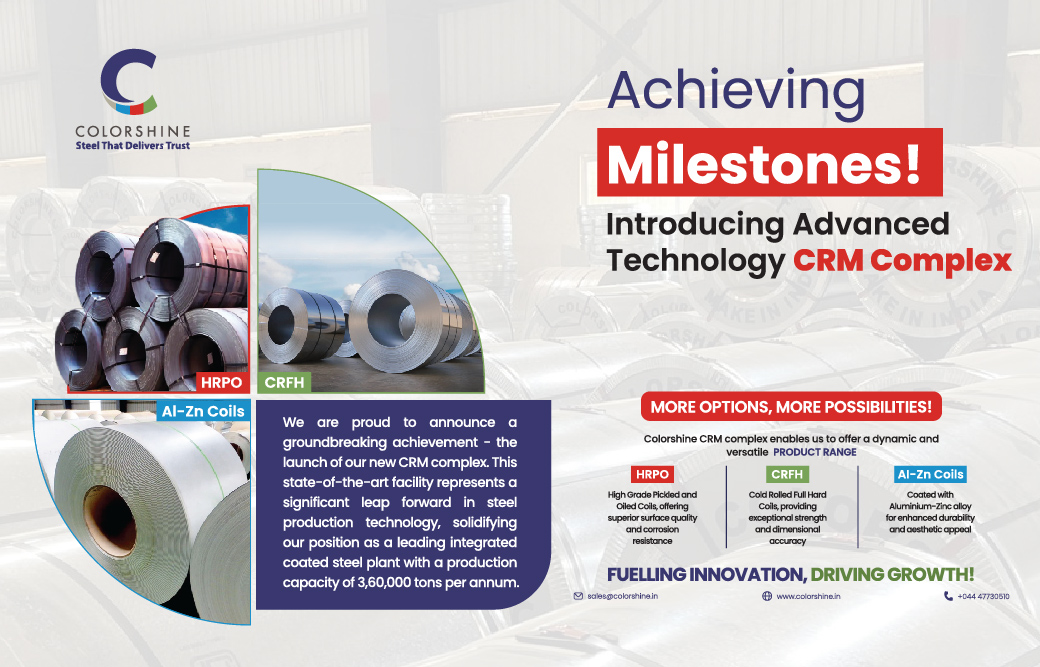Client: Prakhhyat Infraprojects Pvt. Ltd.Location: Bhiwandi, on Mumbai-Nashik Highway, MaharashtraConsultants: EPICONS Consultants Pvt. Ltd.End use: WarehouseBrand: ECOBUILD building systemsRoof system: KLIP-LOK 700 roof systemProject size: 1,05,752 sq. metres
The probability of meeting project goals is higher if there is a complete clarity in ‘scope of project’ to all stakeholders involved. Tata BlueScope Building Solutions gained in depth understanding of our customers’ operational requirements and provided us value engineered solutions. Value engineering not only meets optimisation in design of steel structure but it also fulfils operational requirements of occupants. Greater flexibility in operations enhances productivity of our customers. The advantages of fully-engineered solutions observed by us are better space utilisation, stronger structure with optimised cost and superior quality, and on-time project completion.
Sumeet Bhalotia, Director – Operations, Prakhhyat Infraprojects Pvt. Ltd.
India has witnessed significant strides in e-commerce business in last few years. The logistics chains and warehousing facilities across the country are a backbone to support this e-retail and e-commerce revolution.
World-class retailers derive their efficiencies from their warehousing and logistics capabilities that are very critical to their business. Hence the demand for strategically located land parcels and warehousing oriented construction services is very high. The strategic business objectives of these large multinational organisations are serving as catalyst in transformation from conventional structures to engineered steel building solutions.
About Prakhhyat GroupPrakhhyat Infraprojects Pvt. Ltd. provides state-of-the-art infrastructure with world-class facilities. Prakhhyat endeavours to create, develop and deliver large-scale property, facilities and infrastructure that encourage private investment, create employment, diversify and stabilise local economy and aid in creating a sustainable environment. Today Prakhhyat is one of the forerunners in industrial infrastructure with coveted project K Square, The Integrated Park Project.
Prakhhyat’s K Square, The Integrated Park ProjectPrakhhyat’s pioneering and flagship ‘K Square, The Integrated Park Project’ was conceived to offer state-of-the-art logistics and industrial townships in an organised manner. It is one of the largest integrated parks spread over 170 acres with a built-up area of more than 74 lakh sq. ft. Its layout includes space for every entity in value chain of industry’s manufacturing and logistics needs. The total area of K Square, The Integrated Park Project is divided into K Logix, K Industry, K Commerce and K Residency. K Logix has a 40 lakh sq. ft. PEB built-to-suit warehousing complex is designed, manufactured and supplied by Tata BlueScope Building Solutions. The many-tiered sub-projects and options offer flexibility to suit every scale of operation for any industry. K Square, The Integrated Park Project is a self-contained facility that minimises logistic costs throughout supply chain and production cycle time by co-locating a number of suppliers in one low-cost location.
Strategic partnershipPrakhhyat Infraprojects and Tata BlueScope Building Solutions came together to build integrated logistics infrastructure in Bhiwandi on Mumbai-Nasik highway.
Early involvementPrakhhyat Infraprojects management team was well aware of advantages of involving steel building supplier in early stages of the project such as ensuring effective design, smooth project co-ordination, faster project completion and meeting operational requirements of occupants.
Scope of projectTata BlueScope Building Solutions designed, manufactured and supplied engineered steel building solutions for K-Logix project.
Detailed specificationsThe primary frame members were designed as per AISC-1989, design loads were as per MBMA-96, seismic loads were as per IS 1893: 2002 and cold formed members were designed as per AISI -1996. Single side welding was considered for all primary members, welding as per American Welding Society (AWS), Structural Welding Code-Steel.Challenges• Sequential delivery of materials to follow building erection priorities.• On-site roll forming of KLIP-LOK 700 roofing system, with single sheet length of up to 85 metres.
Project planning• Daily monitoring: A dedicated Project Manager was a single point of contact throughout project to ensure proper coordination with external and internal stakeholders. Project progress reviews on daily and weekly basis were arranged to ensure proper coordination with all stakeholders.• Specific materials laydown area was required for particular modules, to enable easy identification.• Tata BlueScope Building Solutions offered expert advice to customer for resources consideration and deployment at site by builder with an aim to achieve a desired outcome.• To support our customer, daily monitoring and controlling of execution sequence was provided.
Project milestones and performancePrakhhyat Infraprojects had released repeat orders for six buildings with total area of 1,05,752 sq. metres, out of which four buildings of 73,417 sq. metres are completed. The warehouse 4 having an area of 24,461 sq. metres and warehouse 6 having an area 7,874 sq. metres are under construction. The present occupants of K Logix are DHL, AMAZON and IRON MOUNTAIN.
Cookie Consent
We use cookies to personalize your experience. By continuing to visit this website you agree to our Terms & Conditions, Privacy Policy and Cookie Policy.

















