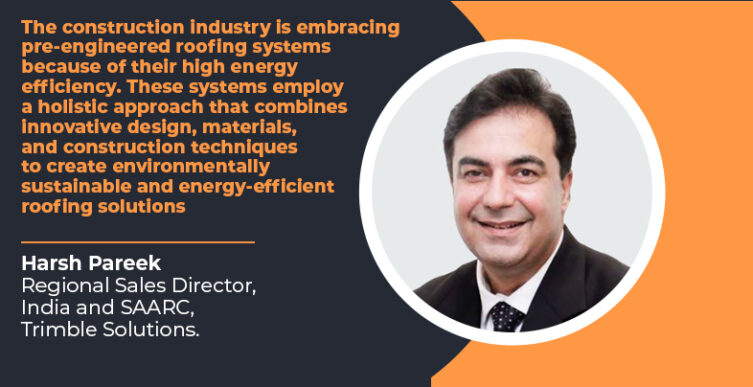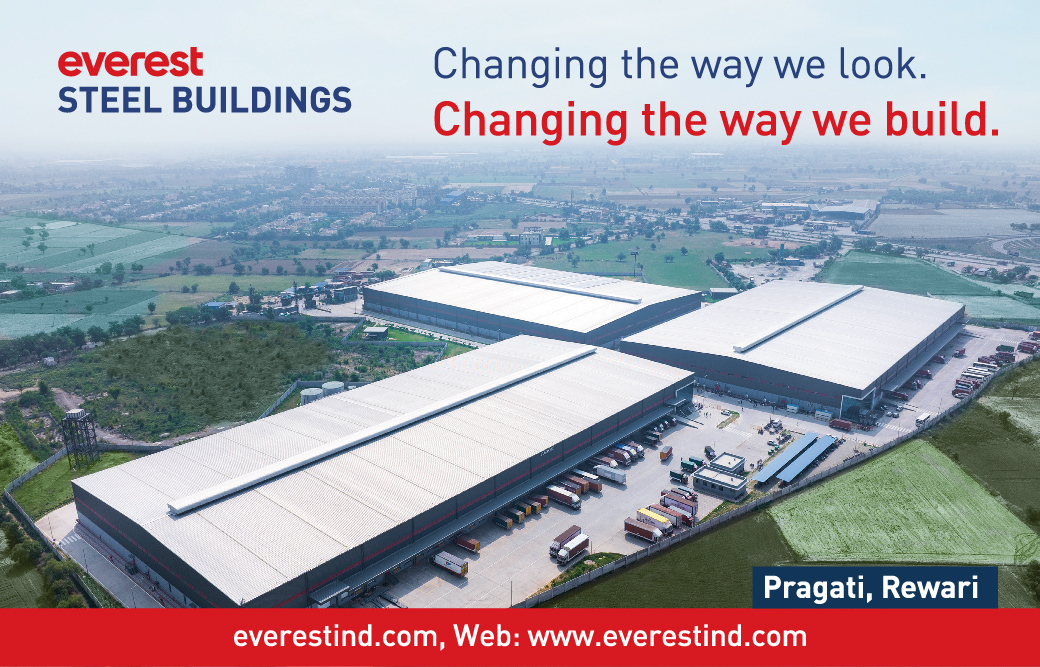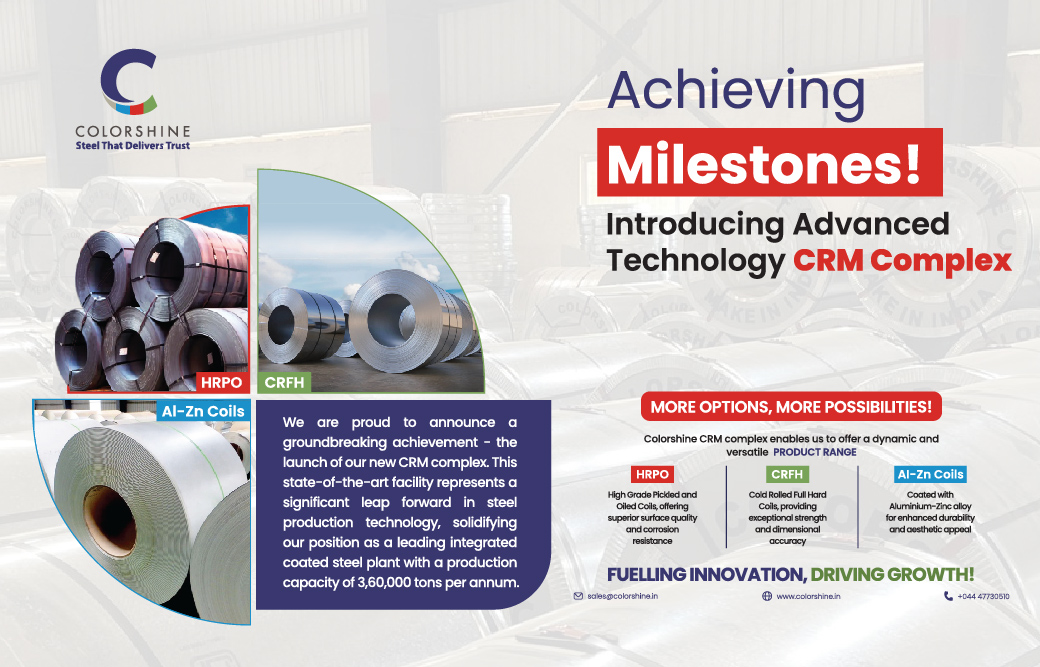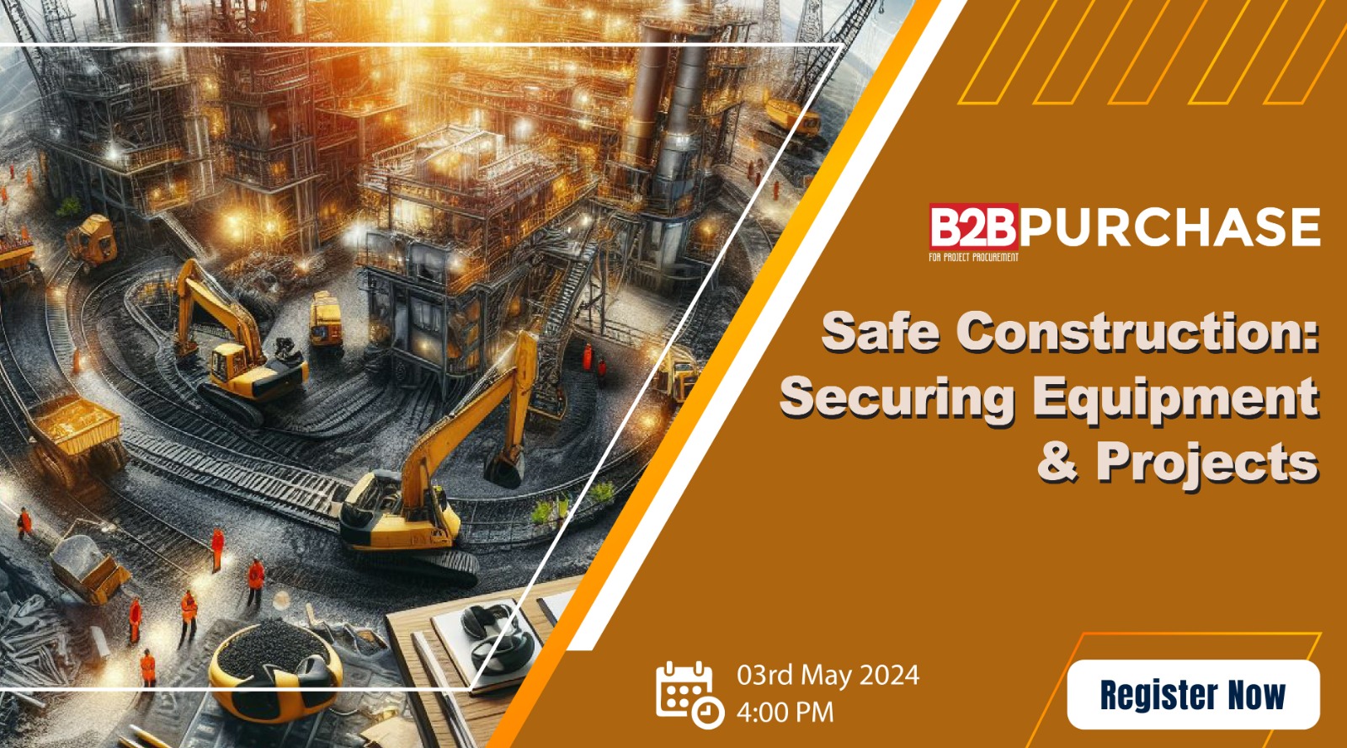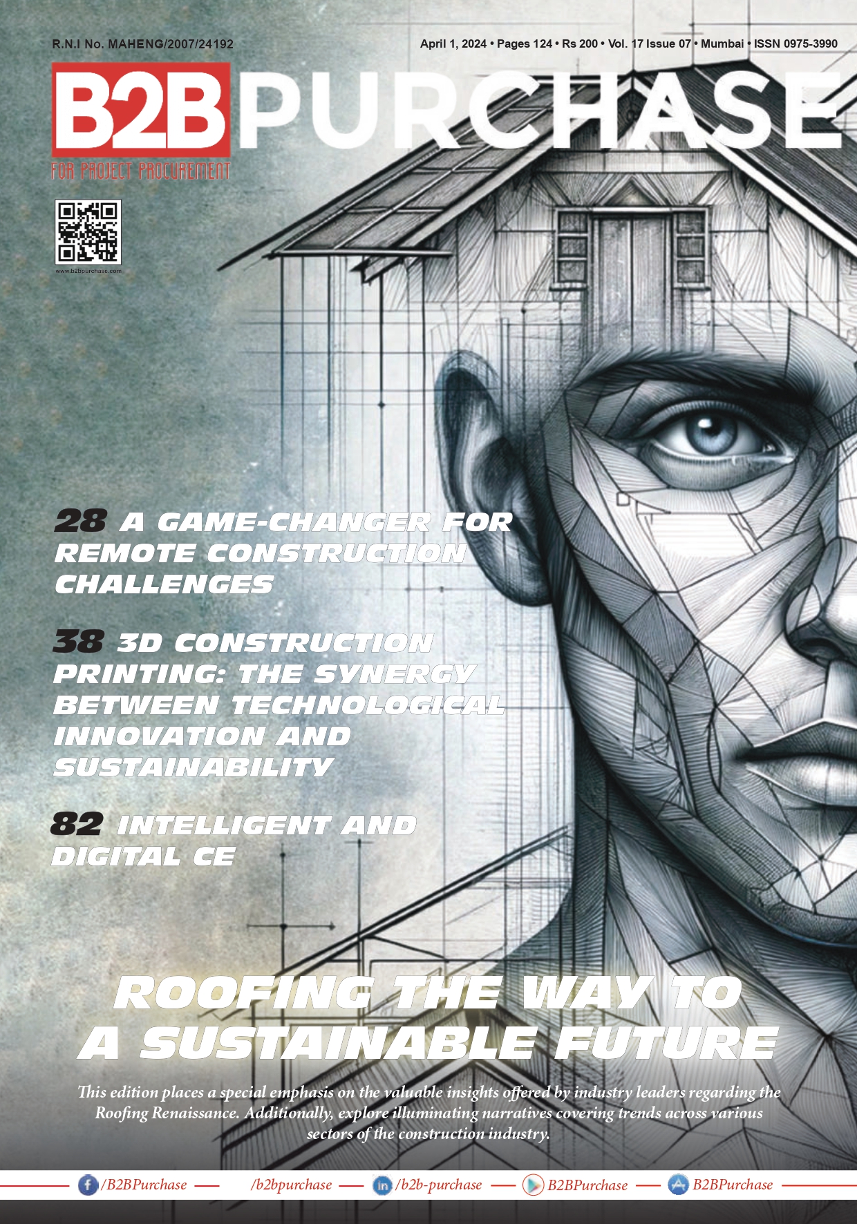The construction industry is embracing pre-engineered roofing systems because of their high energy efficiency. These systems employ a holistic approach that combines innovative design, materials, and construction techniques to create environmentally sustainable and energy-efficient roofing solutions.
Precision and efficiency are paramount in the construction world, and Pre-Engineered Buildings (PEBs) are the answer. This interview explores the advanced fabrication techniques and technologies shaping the future of construction in India.
How do pre-engineered buildings contribute to faster project timelines and cost savings in Indian infrastructure?
Speed, quality, and cost control are paramount considerations for all construction companies when executing a mega infrastructure project. Companies are constantly adopting innovative solutions that can deliver on all three considerations. One such solution that has recently gained immense popularity is Pre-Engineered Buildings (PEBs).
PEBs allow for faster construction as the pre-engineered components are manufactured off-site while the site is prepared simultaneously. This off-site fabrication allows for parallel work streams, with site preparation and foundation construction happening side by side. This concurrent approach dramatically reduces construction time, a critical factor in a nation prone to weather-related disruptions.
PEBs also offer cost advantages at multiple stages of the construction process. The standardised design and manufacturing process minimises the material wastage, reducing the overall construction cost.
Additionally, PEBs also ensure faster completion of projects right from the beginning. Advanced computer-aided design (CAD) software allows for precise planning and customisation, optimising the use of materials and reducing design time. In a country like India, where delays in project planning and design are common, this efficiency can significantly hasten the commencement of construction.
As such, PEBs have today emerged as a cornerstone of the Indian infrastructure landscape, and Trimble, a technology leader in the construction industry, is committed to maximising the benefits of PEBs for efficient project execution along with cost savings.
Further, these structures can be easily customised and expanded to meet evolving infrastructure needs, aligning with sustainability goals and delivering long-term cost benefits. Overall, pre-engineered buildings in Indian infrastructure projects offer a harmonious blend of efficient design, streamlined manufacturing, rapid assembly, and cost-effective construction methods, all collectively contributing to faster project execution and substantial cost savings.
What advanced fabrication techniques are employed to ensure precision and efficiency in pre-engineered structures?
Advanced fabrication techniques are crucial in ensuring precision and efficiency in pre-engineered structures, which is a precursor to ensuring the highest levels of quality for the completed structure.
One of the key techniques is automation via Computer-Aided Manufacturing (CAM). Computer-aided design (CAD) software first enables intricate and precise design planning, allowing engineers to optimise structural components and connections for efficiency. The CAM technology then translates these designs into machine-readable instructions for the fabrication equipment.
Automation then takes over. Cutting and welding machines read these instructions to precisely cut steel components to the required dimensions and specifications, reducing human error and material wastage. In addition to precision, it also enhances the speed of component production.
Building Information Modeling (BIM) is another critical technique aiding advanced fabrication. BIM facilitates seamless collaboration by integrating architectural, structural, and MEP data. This integration enhances coordination, reduces clashes, and ensures that fabrication adheres closely to design specifications, improving the overall quality of the project.
The latest technology solutions from companies like Trimble go beyond fabrication to streamline even logistics and supply chain management. These solutions ensure that raw materials and components are optimally delivered to the fabrication and construction sites, reducing downtime and optimising project timelines.
Today, CAM and BIM, combined with Trimble’s advanced fabrication and other technology solutions, are helping achieve unprecedented precision and efficiencies in PEB construction. These techniques underpin the creation of high-quality, cost-effective, and rapidly assembled pre-engineered structures, meeting the evolving demands of the construction industry.
How are pre-engineered roofing systems engineered to optimise thermal insulation and energy efficiency?
The modern economy has raised its awareness of energy efficiency, and the construction sector is no exception. The construction industry is embracing pre-engineered roofing systems because of its high energy efficiency. These systems employ a holistic approach that combines innovative design, materials, and construction techniques to create environmentally sustainable and energy-efficient roofing solutions. They are also simple to build, cost-effective, ensure quick construction, and offer a greater rate of return over the long term.
PEB structures encourage environmental efficiency because of their inherent built properties. Most materials used to make these structures are recyclable, making them energy-efficient. Steel can be melted down and transformed into new building materials if no longer needed, thus improving long-term sustainability.
Further, PEB structures have excellent insulating capabilities. Fibreglass and stiff boards are used to cut down on energy costs. These contemporary structures are watertight and highly insulated. As a result, they consume less energy than required to heat or cool. These features are used to improve additional capabilities and energy efficiency. To reduce energy usage further, additional coatings or roof panels are added as necessary.
What role does computer-aided design (CAD) play in enhancing the accuracy and complexity of pre-engineered building components?
Computer-aided design (CAD) is the technological backbone that empowers engineers and architects to create highly precise and intricate designs. It thus plays a fundamental role in enhancing the accuracy and complexity of pre-engineered building components.
To begin with, modern CAD software allows for creating detailed, three-dimensional models of pre-engineered building components, providing a comprehensive view of how these elements will interact and fit together in the final structure. As the level of detail increases in a 3D model, the likelihood of errors decreases proportionately. Further, highly detailed models ensure that each component is precisely tailored to its intended function and location.
Secondly, CAD facilitates incorporating complex architectural and structural features into pre-engineered building designs. Engineers can use CAD to optimise the use of materials, such as steel or concrete, ensuring structural integrity while minimising waste.
Thirdly, modern CAD software’s ability to generate accurate and detailed blueprints and construction drawings is key in automating manufacturing and assembly processes. Fabrication facilities can directly transfer these digital designs to computer-controlled machines for precise cutting, welding, and shaping building components. This automation reduces human error and enhances the consistency and quality of the components.
Ultimately, CAD significantly enhances the accuracy and complexity of pre-engineered building components by providing detailed design capabilities, optimising material usage, and facilitating precision manufacturing processes. It plays a vital role in ensuring that pre-engineered buildings meet design specifications, adhere to safety standards, and achieve the desired architectural and structural complexity level.
Can you elucidate the structural engineering principles that enable pre-engineered buildings to withstand heavy loads and harsh environmental conditions in India?
Pre-engineered buildings (PEBs) are engineered to withstand heavy loads and harsh environmental conditions through a combination of structural engineering principles. These principles include using high-strength materials like structural steel, which offers excellent load-bearing capacity while remaining relatively lightweight. Engineers apply rigorous analysis techniques, such as finite element analysis and computer simulations, to predict how PEBs will respond to various forces, ensuring their ability to withstand heavy loads.
For the harsh environmental conditions prevalent in India, such as seismic activity and cyclonic winds in coastal and nearby inland regions, PEBs are designed with specialised considerations. Seismic design principles incorporate bracing systems and flexible connections to dissipate them effectively.
Proper design for the foundation is crucial, with engineers ensuring that the foundation can distribute loads evenly to the underlying soil, considering factors like soil type and bearing capacity. Structurally, pre-engineered buildings deploy rigid frames, often constructed from high-strength steel, to distribute heavy loads efficiently. These frames are engineered to be lightweight yet robust, offering exceptional strength while minimising overall structural weight.
Additionally, some modern PEB designs consider sustainability and environmental factors, incorporating energy-efficient features and environmentally friendly materials to reduce the building’s ecological impact.
SpokesPerson – Harsh Pareek, Regional Sales Director, Trimble Inc
Cookie Consent
We use cookies to personalize your experience. By continuing to visit this website you agree to our Terms & Conditions, Privacy Policy and Cookie Policy.
