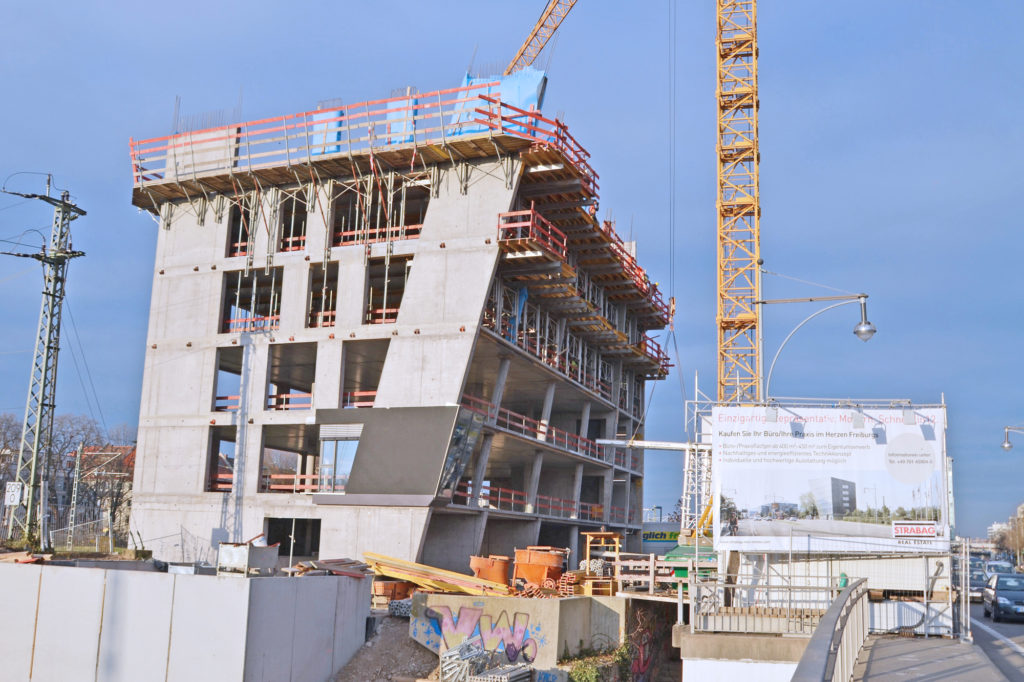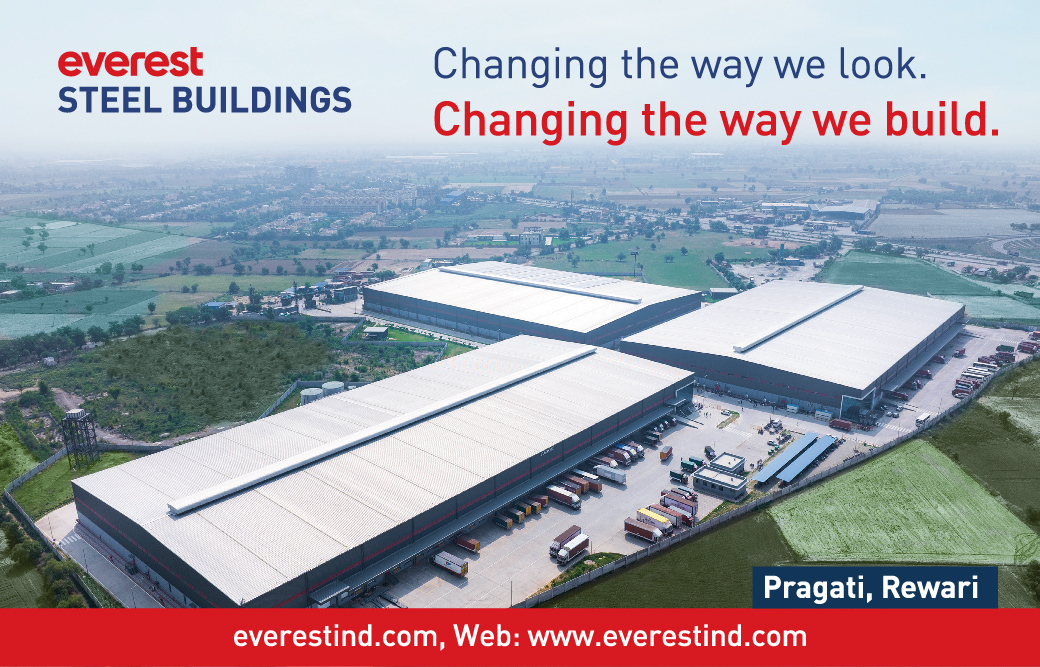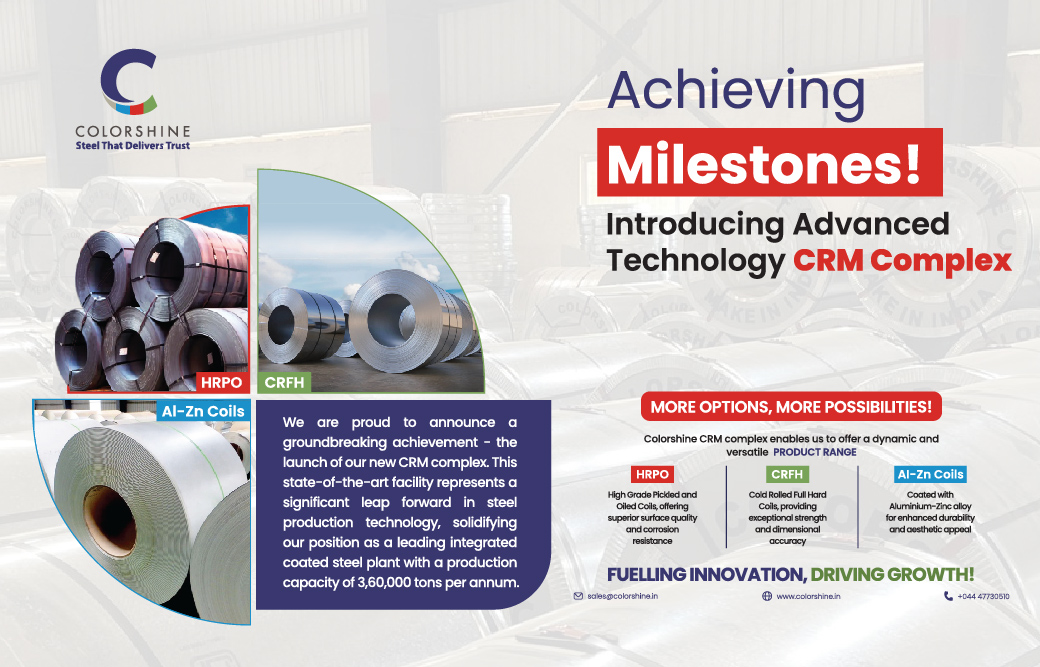Project concept
STRABAG Real Estate is developing an office building on a 1,123 square metre large plot to the north of Dreisam river in Germany. The building which boasts stunning architecture is being designed by Hotz + Architekten. The plan provides for a double curved glass facade that gives the building the impression of a crystal. On completion, the 7-storey building, known as Schnewlin 12, will include a 2-storey underground garage.
The reinforced concrete construction
For the main contractor, Ed. Züblin AG, Directorate Karlsruhe, Freiburg area, the order presents several challenges. The building plot is 65% overbuilt and to make things even more complicated, it borders with the Karlsruhe – Basel railway line on the south-west side and with public traffic routes and areas on the other three boundaries of the plot.
The reinforced concrete construction consists of 2 basement floors with spindled underground garage entrance and exit and 7 above-ground floors with a double cambered north-east facade that on the sixth floor protrudes an additional 1.68 metres over the fifth floor.
Due to the curved surface of the facade, the overall overhang, measured from the ground floor to the upper edge of the fascia is 6 metres. The front row of columns also follows the facade inclination from the 1st floor upwards. There are three reinforced concrete circular columns for each floor with a diameter of 40 cm in three different inclinations.
Taking into consideration the given parameters, ZÜBLIN was looking for the appropriate “formwork and scaffolding profile”. PASCHAL was chosen for planning, dimensioning and installing the formworks on the site.
Structural creation
Construction of the structure began in July 2016. By mid of December, the concrete construction work in the sixth floor, with the exception of the reinforced concrete ceiling slab with a circumferential fascia, was completed.
For the complete structure with a gross volume of 14,500 square metre, 2,500 cubic metre of ready-mixed concrete was processed. Around 200 square metre of modular was used for the formwork of the individual and strip foundations. Some of the reinforced concrete wall sections along the railway line were formed with “Modular”, as it was not allowed to use cranes here. The reinforced concrete wall panels were created from floor to floor with 340 square metre of LOGO.3. 55 square metre of TTR circular trapezoidal girder formwork were used for the creation of circular walls and parapets in the area of the entrance and exit shafts. 7,150 linear metres of H20 girders and 1,500 props of the load groups B/D 25; B/D 30 and B/D 35 provided reliable support for the prefabricated slab. 10 reinforced concrete supports with different cross-sections were built with just one Grip column formwork. 18 inclined and 40 vertically standing circular columns with external diameters of 30 cm and 50 cm were built with 20 linear metres of circular column formwork.
66 linear metres of foldable KBK 180 climbing platform served as working platform floor by floor.On the facade that is oriented towards the railway line, for the fastening of the KBK foldable platforms, the 8 cm deep facade recesses, that had to be integrated in the reinforced concrete shell for optical reasons to mount the blind window units, were bridged in a system-integrated manner.
A couple of specialised solutions were designed and manufactured in steel in Steinach to adapt the rented formwork and shoring systems.
In order to allow the 18 inclined reinforced concrete circular columns with an external diameter of 40 cm to follow the double-cambered facade surface exactly, the PASCHAL formwork experts produced three different angled circular column feet fitting elements.
As all of the slabs were executed using prefabricated slabs, no classic slab formwork was used. In order to safely dissipate the dead weight and the weight of the top concrete layer during the setting period, PASCHAL designed nine slab table forms using the GASS aluminium shoring system with dimensions of 1.80 x 3.00; 2.40 x 3.00 and 1.80 x 1.20 with up to 6.00 long main girders for the projecting floor slabs.
Special lifting forks that reached over two floors were used to move the slab table form. In this way, the load-bearing slab table form and props could remain in the subjacent floor over which the top concrete layer was introduced without disturbing the construction process.
Cookie Consent
We use cookies to personalize your experience. By continuing to visit this website you agree to our Terms & Conditions, Privacy Policy and Cookie Policy.


















